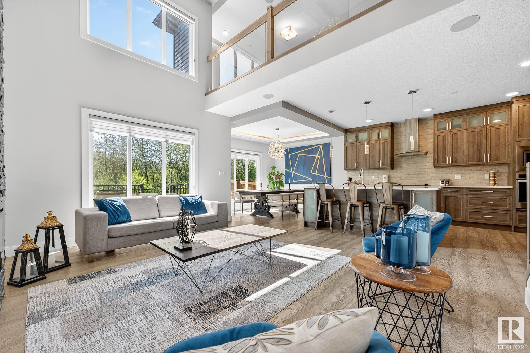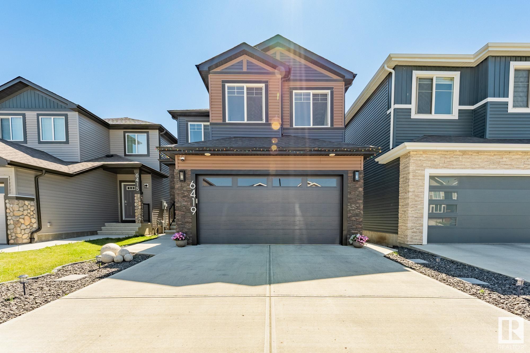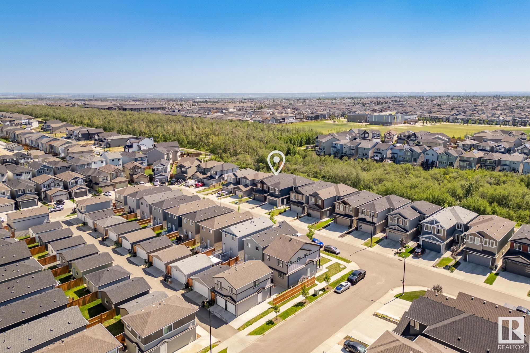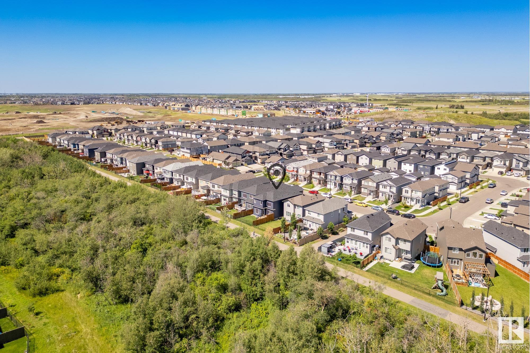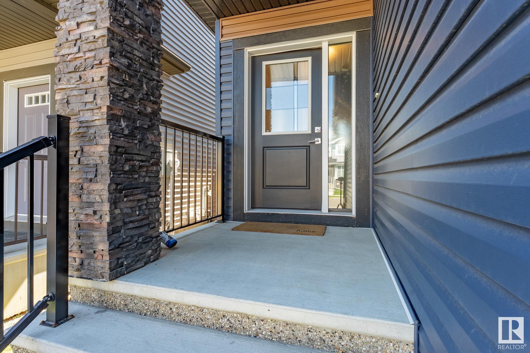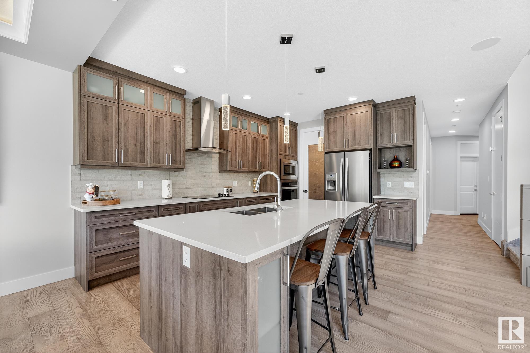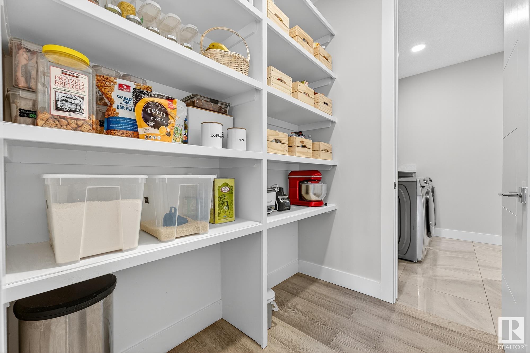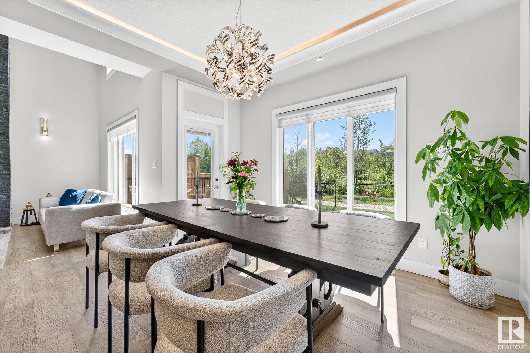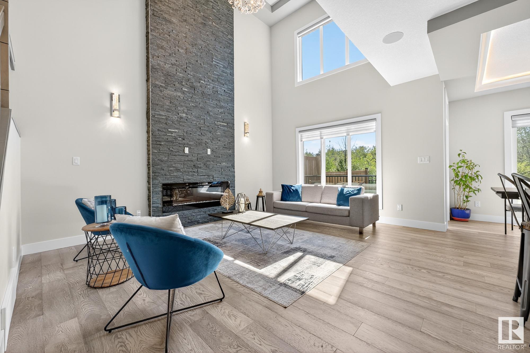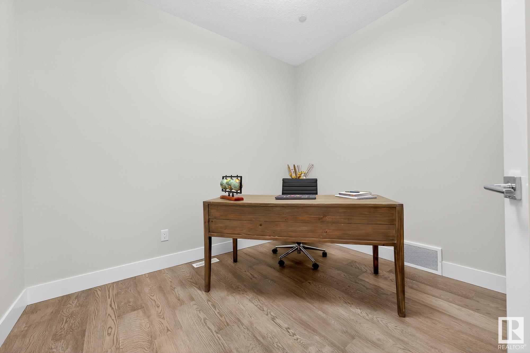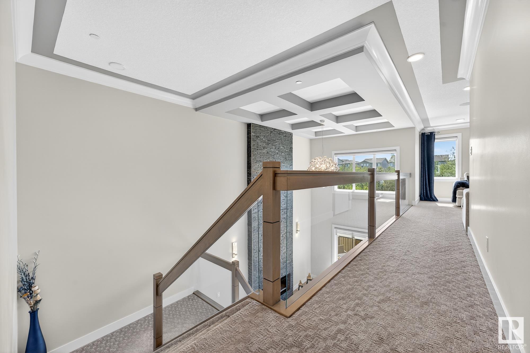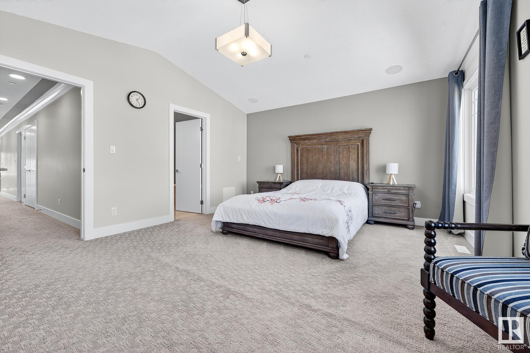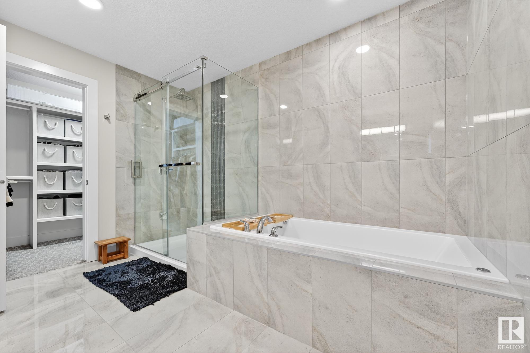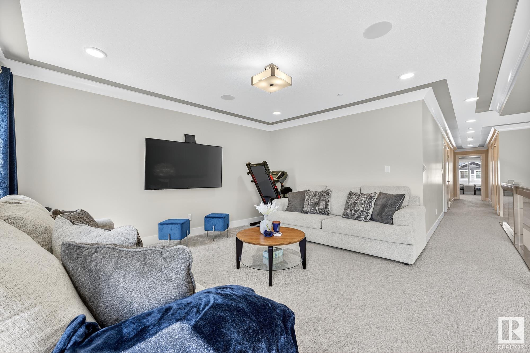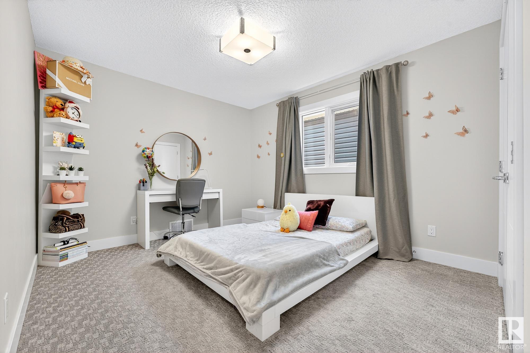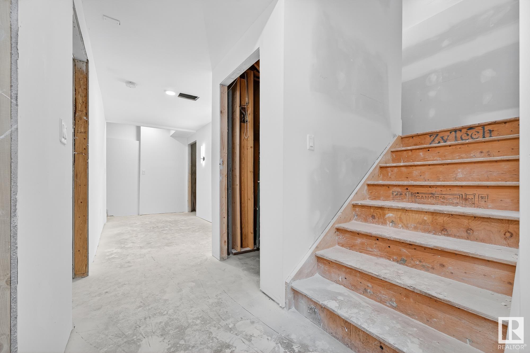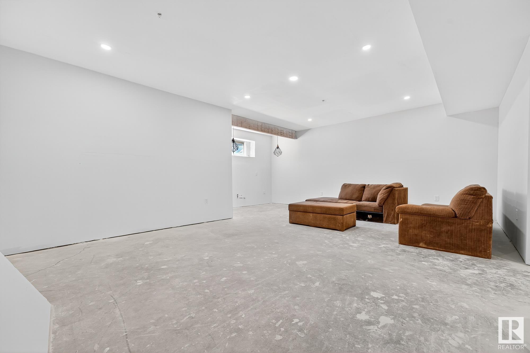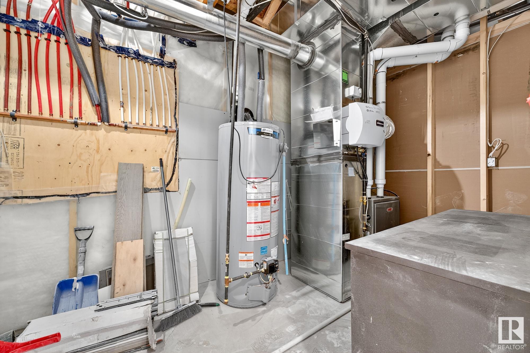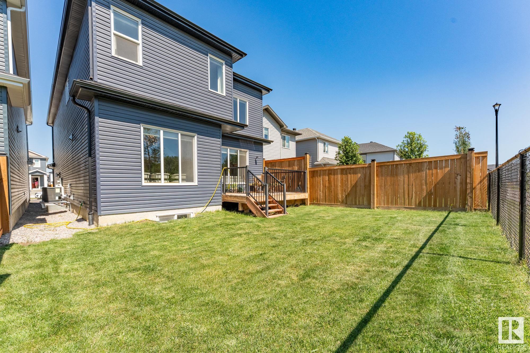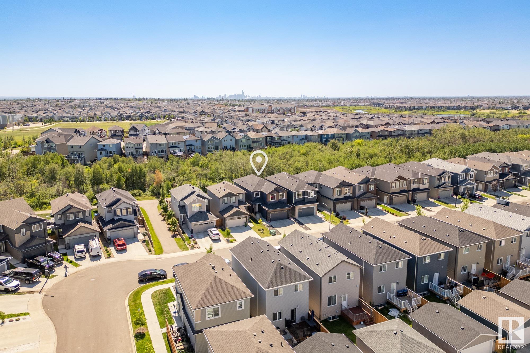Courtesy of Tim Jeong of RE/MAX River City
6419 175 Avenue, House for sale in McConachie Area Edmonton , Alberta , T5Y 4A8
MLS® # E4450854
Air Conditioner Ceiling 9 ft. No Animal Home No Smoking Home
Backs onto Green Space! Over 2,400 Sq.Ft. of Beautifully Designed Living! Welcome to this stunning home in the family-friendly community of McConachie—conveniently located near schools, shopping, and transit. Enjoy peaceful views and added privacy with no rear neighbors. Step inside to discover a bright, open layout with soaring ceilings and a south-facing backyard that floods the space with natural light. The chef-inspired kitchen boasts full-height cabinetry, quartz countertops, stainless steel applianc...
Essential Information
-
MLS® #
E4450854
-
Property Type
Residential
-
Year Built
2020
-
Property Style
2 Storey
Community Information
-
Area
Edmonton
-
Postal Code
T5Y 4A8
-
Neighbourhood/Community
McConachie Area
Services & Amenities
-
Amenities
Air ConditionerCeiling 9 ft.No Animal HomeNo Smoking Home
Interior
-
Floor Finish
CarpetEngineered Wood
-
Heating Type
Forced Air-1Natural Gas
-
Basement Development
Partly Finished
-
Goods Included
Air Conditioning-CentralDryerOven-Built-InOven-MicrowaveWasherSee RemarksStove-Countertop Inductn
-
Basement
Full
Exterior
-
Lot/Exterior Features
Backs Onto Park/TreesFencedLandscapedPlayground NearbyPublic TransportationSchoolsShopping Nearby
-
Foundation
Concrete Perimeter
-
Roof
Asphalt Shingles
Additional Details
-
Property Class
Single Family
-
Road Access
Paved Driveway to House
-
Site Influences
Backs Onto Park/TreesFencedLandscapedPlayground NearbyPublic TransportationSchoolsShopping Nearby
-
Last Updated
7/0/2025 0:33
$3370/month
Est. Monthly Payment
Mortgage values are calculated by Redman Technologies Inc based on values provided in the REALTOR® Association of Edmonton listing data feed.

