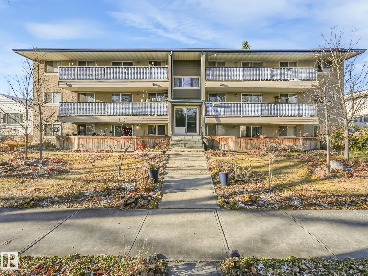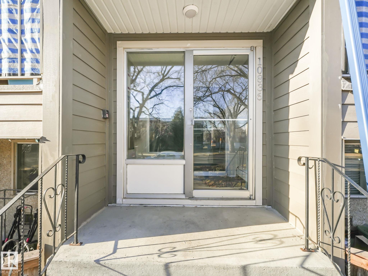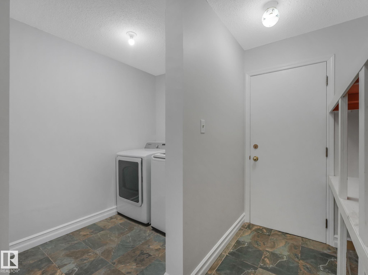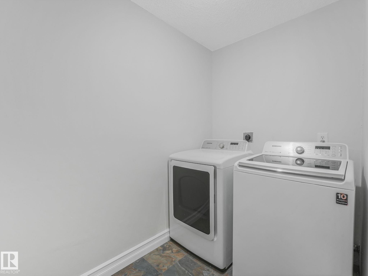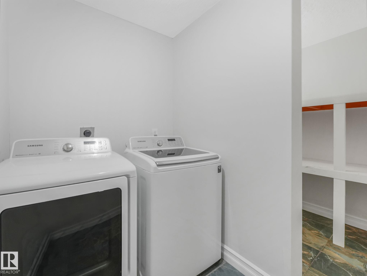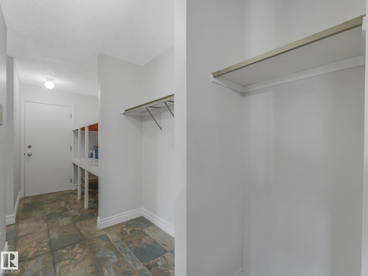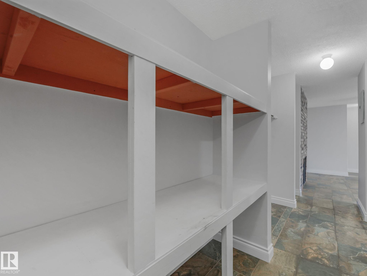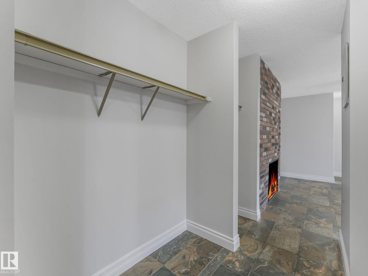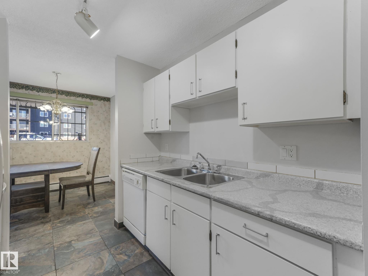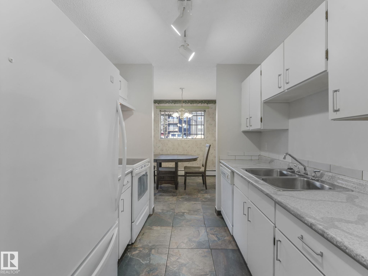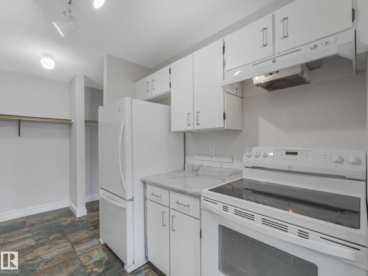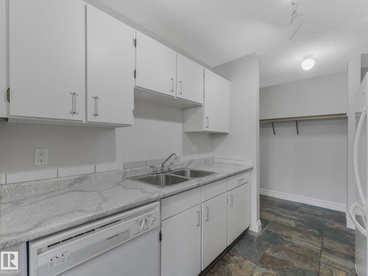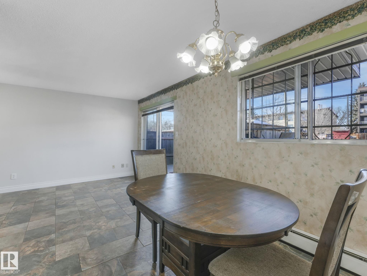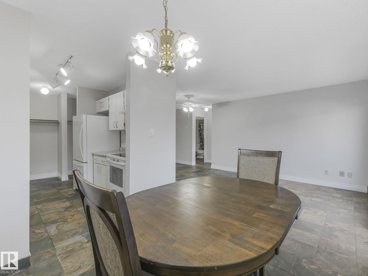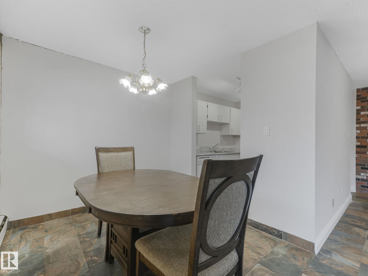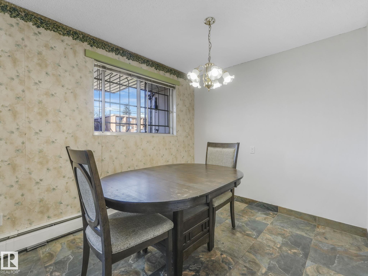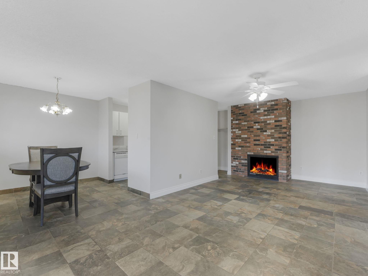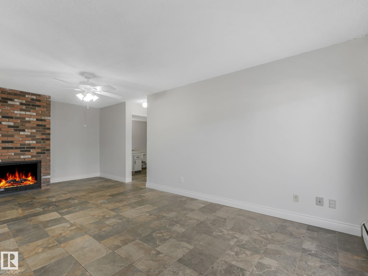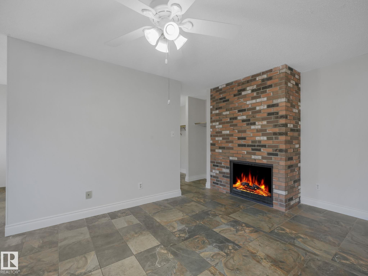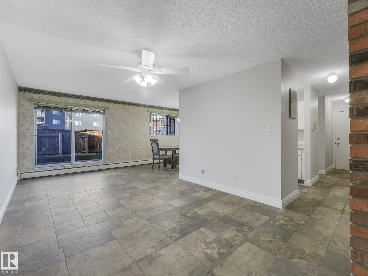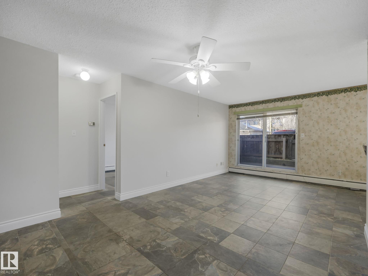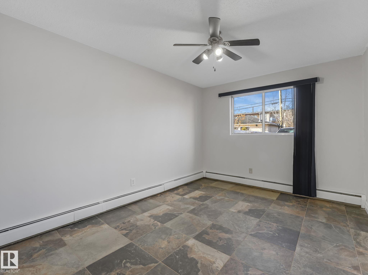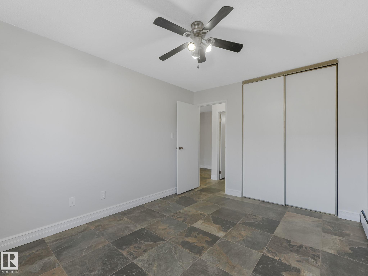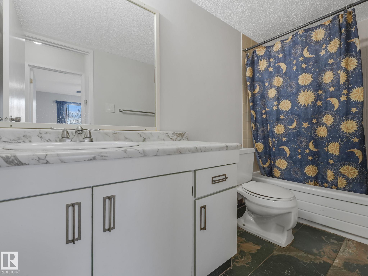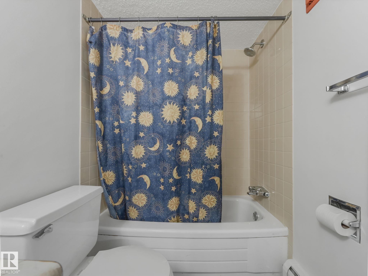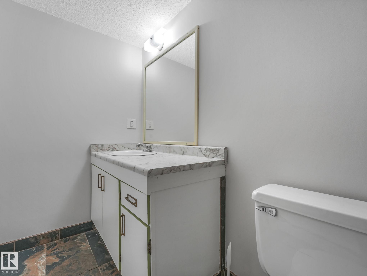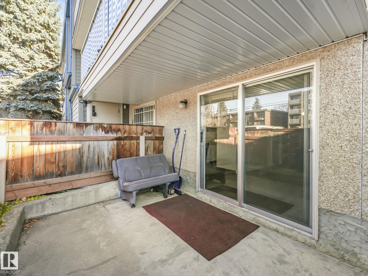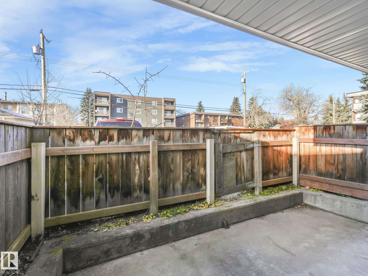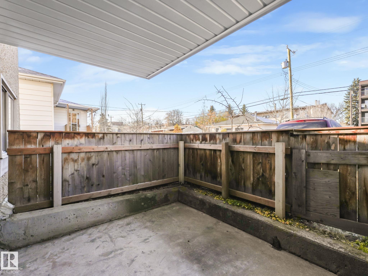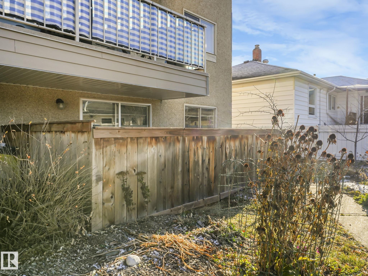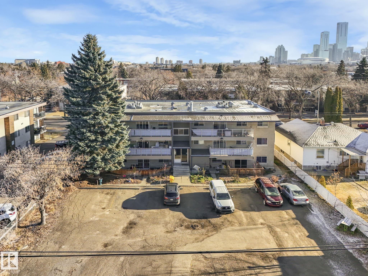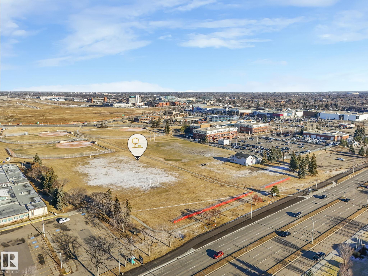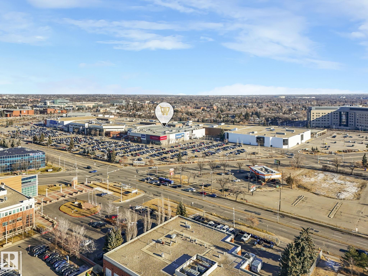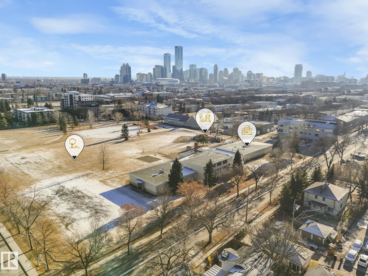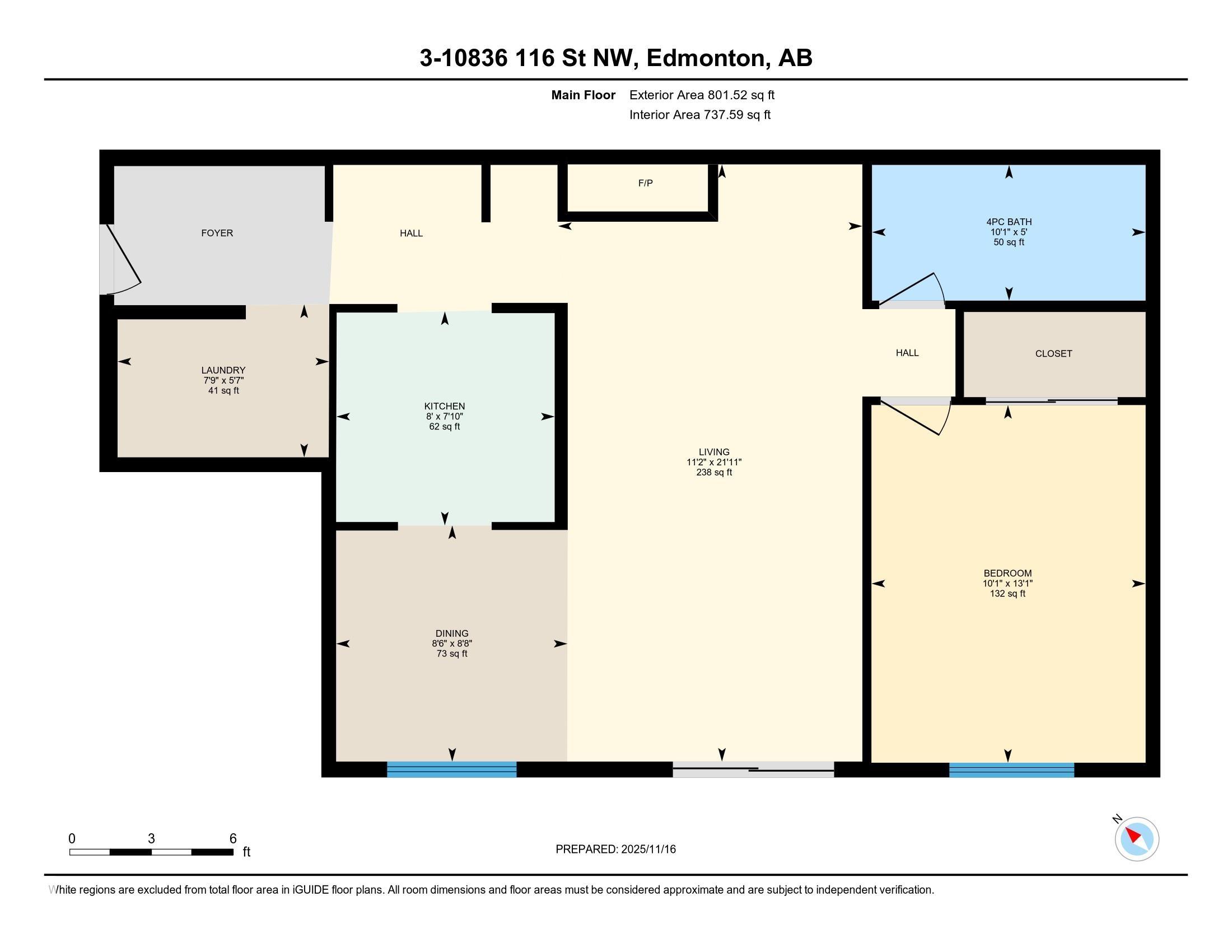Courtesy of Brad Pipella of Century 21 Masters
3 10836 116 Street, Condo for sale in Queen Mary Park Edmonton , Alberta , T5H 3N5
MLS® # E4465934
On Street Parking Parking-Plug-Ins Patio Security Door
First Time Buyers, Investors & Students!! Perfectly situated in Queen Mary Park, the Mark II Building is close to Grant McEwan, NAIT, Downtown & All the Shops & Services of Oliver Square, Brewery District & Kingsway Mall. This Large One Bedroom Ground Floor Suite offers plenty of natural light with West Exposure & big Windows. Low maintenance & durable Slate Flooring throughout. The entire unit has been Freshly Painted including the ceiling. Newer Laminate Counter-tops in Kitchen & Bath. Enjoy In-Suite Laun...
Essential Information
-
MLS® #
E4465934
-
Property Type
Residential
-
Year Built
1978
-
Property Style
Single Level Apartment
Community Information
-
Area
Edmonton
-
Condo Name
Mark II
-
Neighbourhood/Community
Queen Mary Park
-
Postal Code
T5H 3N5
Services & Amenities
-
Amenities
On Street ParkingParking-Plug-InsPatioSecurity Door
Interior
-
Floor Finish
Slate
-
Heating Type
BaseboardNatural Gas
-
Storeys
3
-
Basement Development
No Basement
-
Goods Included
Dishwasher-Built-InDryerHood FanRefrigeratorStove-ElectricWasherWindow Coverings
-
Fireplace Fuel
Wood
-
Basement
None
Exterior
-
Lot/Exterior Features
Back LaneGolf NearbyPlayground NearbyPublic Swimming PoolPublic TransportationSchoolsShopping Nearby
-
Foundation
Concrete Perimeter
-
Roof
Flat
Additional Details
-
Property Class
Condo
-
Road Access
Paved
-
Site Influences
Back LaneGolf NearbyPlayground NearbyPublic Swimming PoolPublic TransportationSchoolsShopping Nearby
-
Last Updated
10/1/2025 2:35
$410/month
Est. Monthly Payment
Mortgage values are calculated by Redman Technologies Inc based on values provided in the REALTOR® Association of Edmonton listing data feed.

