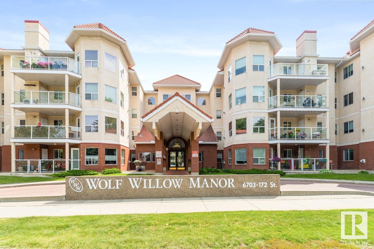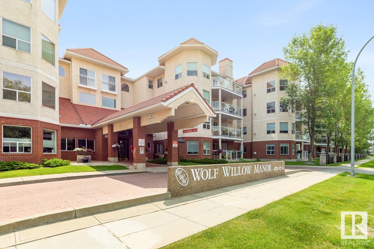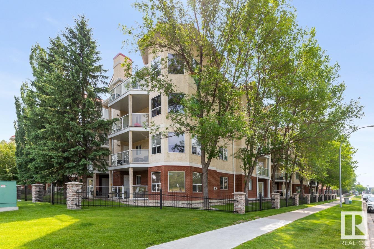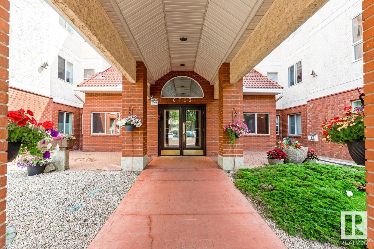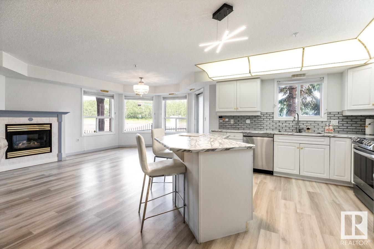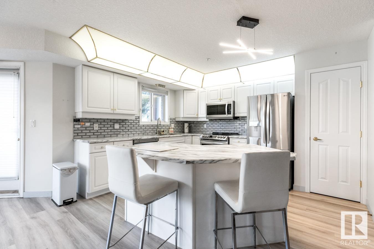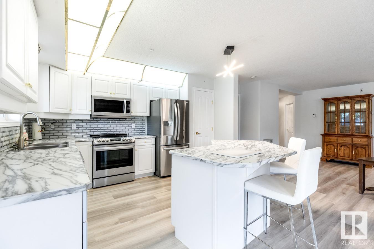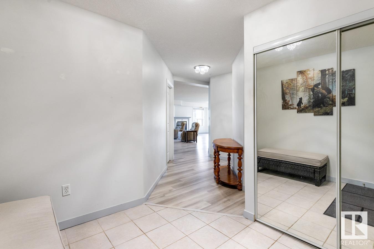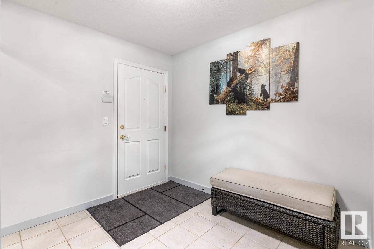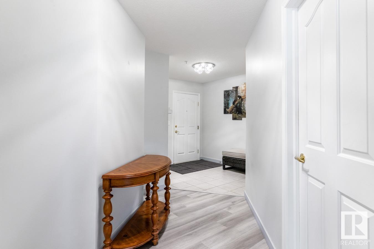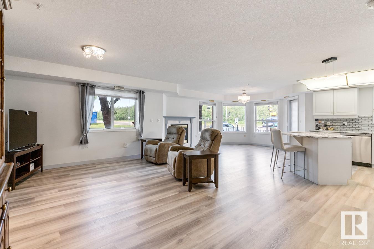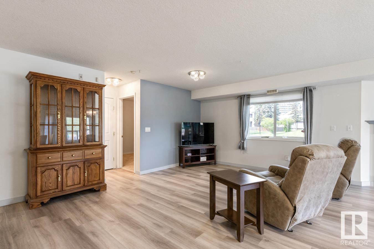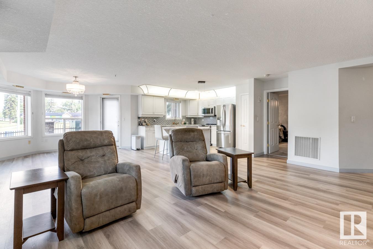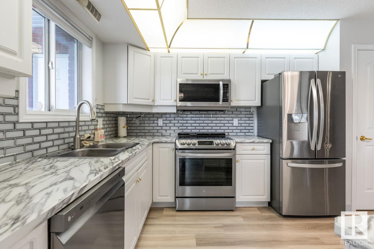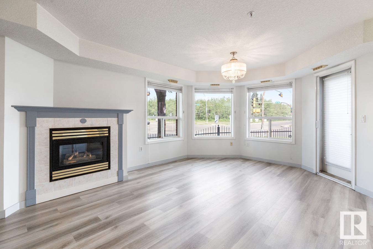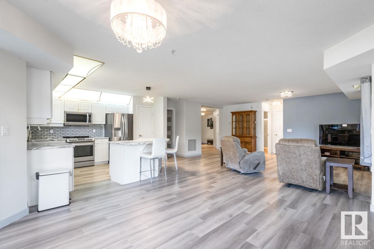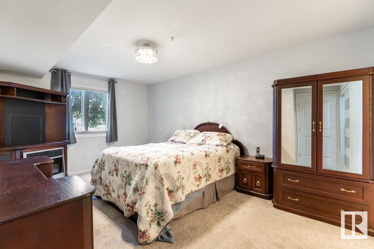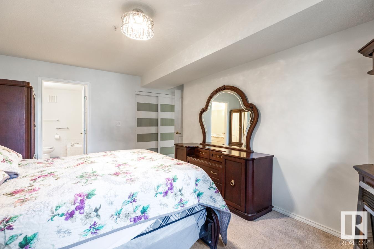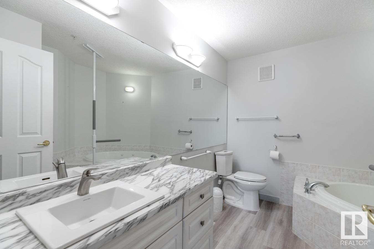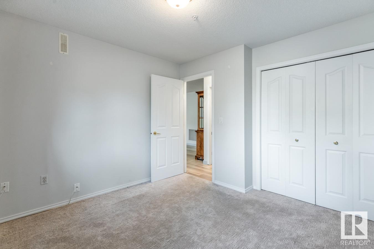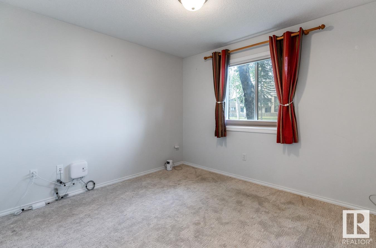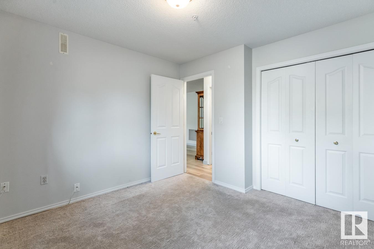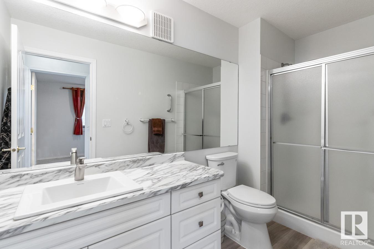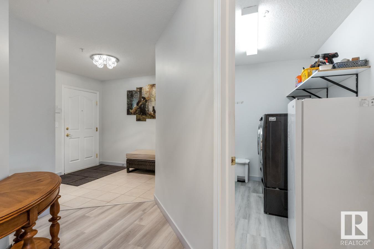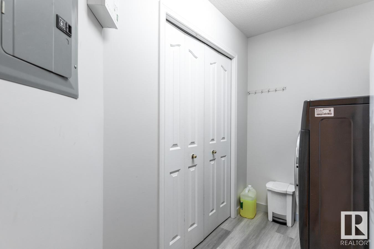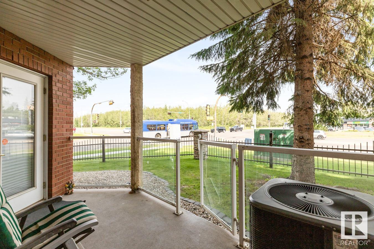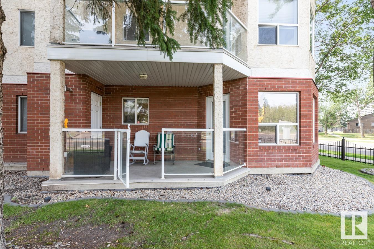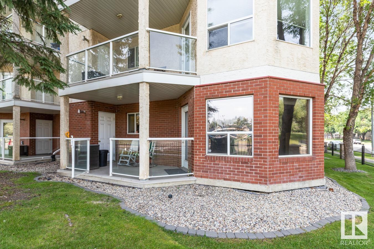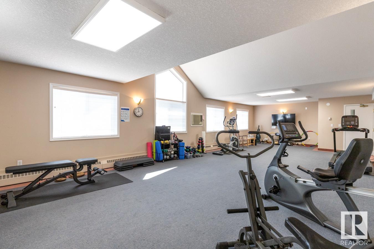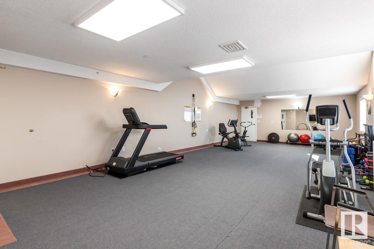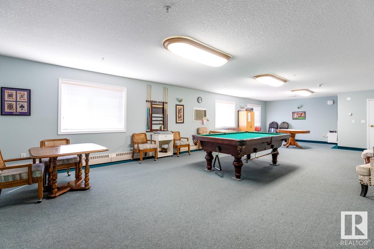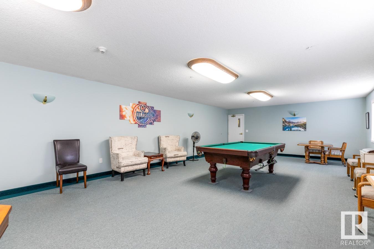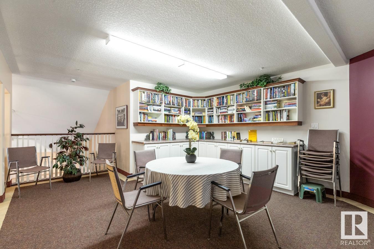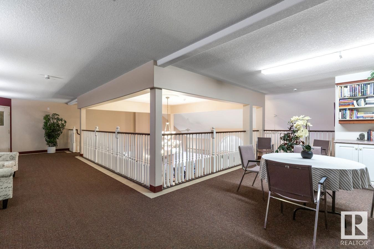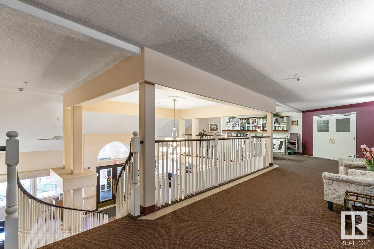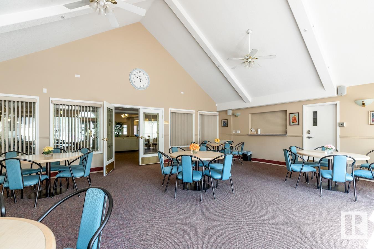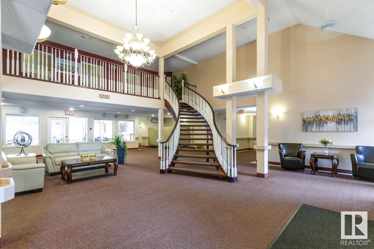Courtesy of Mike Carozza of The Foundry Real Estate Company Ltd
106 6703 172 Street, Condo for sale in Callingwood South Edmonton , Alberta , T5T 6H9
MLS® # E4448582
Off Street Parking On Street Parking Air Conditioner Car Wash Club House Deck Detectors Smoke Exercise Room Front Porch No Animal Home No Smoking Home Parking-Visitor Patio Recreation Room/Centre Security Door Social Rooms Storage-In-Suite Vinyl Windows
Rare corner unit in Wolf Willow Manor: over 1,300 square feet of bright, updated living space. This 2 bed, 2 bath layout is one of the largest in the building and move-in ready. Features include newer vinyl plank flooring, stainless appliances, microwave hood fan, steam dryer, central A/C, and a gas fireplace. Spacious layout with formal dining, large primary bedroom with 3-piece ensuite, jacuzzi soaker tub, walk-in closet, and in-suite laundry with great storage. Enjoy the private patio with screen door in...
Essential Information
-
MLS® #
E4448582
-
Property Type
Residential
-
Year Built
1999
-
Property Style
Single Level Apartment
Community Information
-
Area
Edmonton
-
Condo Name
Wolf Willow Manor
-
Neighbourhood/Community
Callingwood South
-
Postal Code
T5T 6H9
Services & Amenities
-
Amenities
Off Street ParkingOn Street ParkingAir ConditionerCar WashClub HouseDeckDetectors SmokeExercise RoomFront PorchNo Animal HomeNo Smoking HomeParking-VisitorPatioRecreation Room/CentreSecurity DoorSocial RoomsStorage-In-SuiteVinyl Windows
Interior
-
Floor Finish
Vinyl Plank
-
Heating Type
Forced Air-1Natural Gas
-
Storeys
4
-
Basement Development
No Basement
-
Goods Included
Dishwasher-Built-InDryerMicrowave Hood FanRefrigeratorStove-ElectricWasherWindow Coverings
-
Fireplace Fuel
Gas
-
Basement
None
Exterior
-
Lot/Exterior Features
Corner LotFencedGolf NearbyLandscapedLow Maintenance LandscapePlayground NearbyPublic TransportationSchoolsShopping NearbySee Remarks
-
Foundation
Concrete Perimeter
-
Roof
Clay Tile
Additional Details
-
Property Class
Condo
-
Road Access
Paved
-
Site Influences
Corner LotFencedGolf NearbyLandscapedLow Maintenance LandscapePlayground NearbyPublic TransportationSchoolsShopping NearbySee Remarks
-
Last Updated
7/3/2025 22:1
$1366/month
Est. Monthly Payment
Mortgage values are calculated by Redman Technologies Inc based on values provided in the REALTOR® Association of Edmonton listing data feed.

