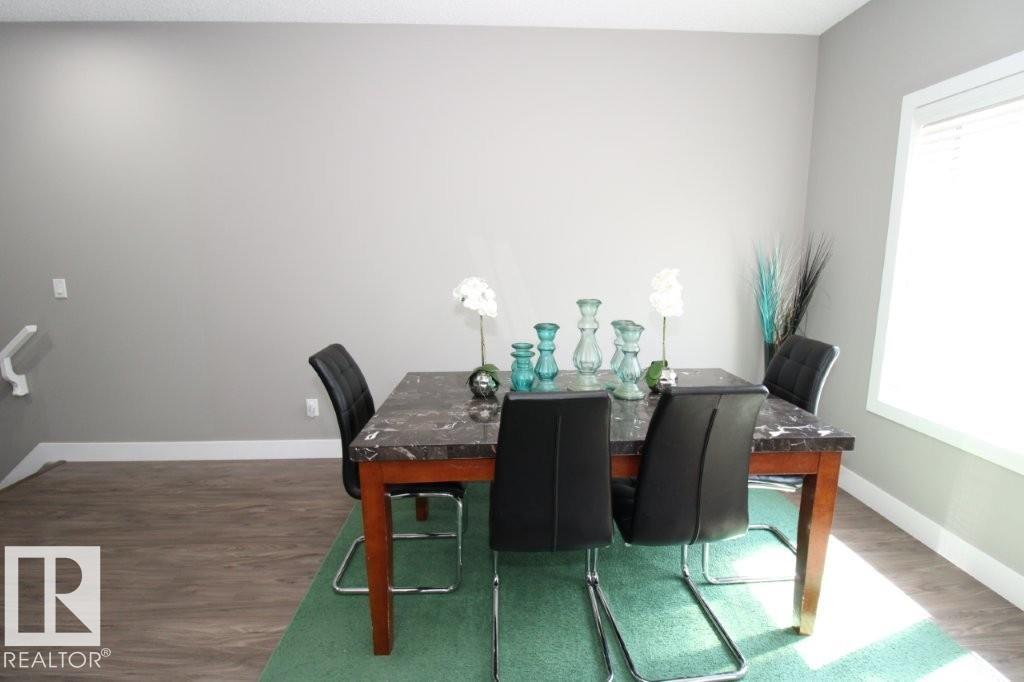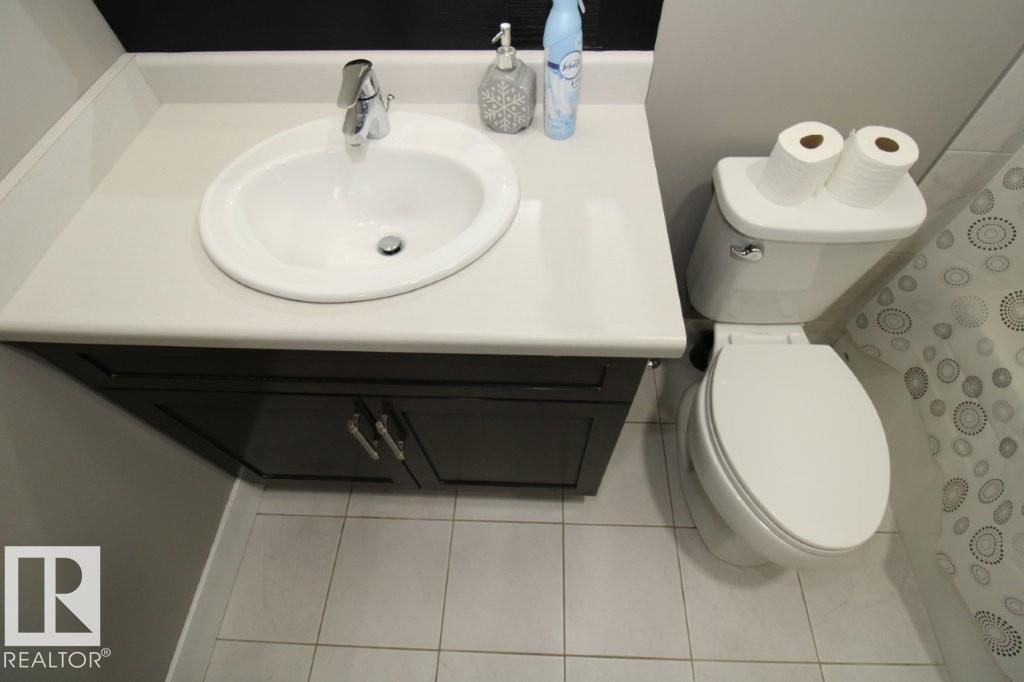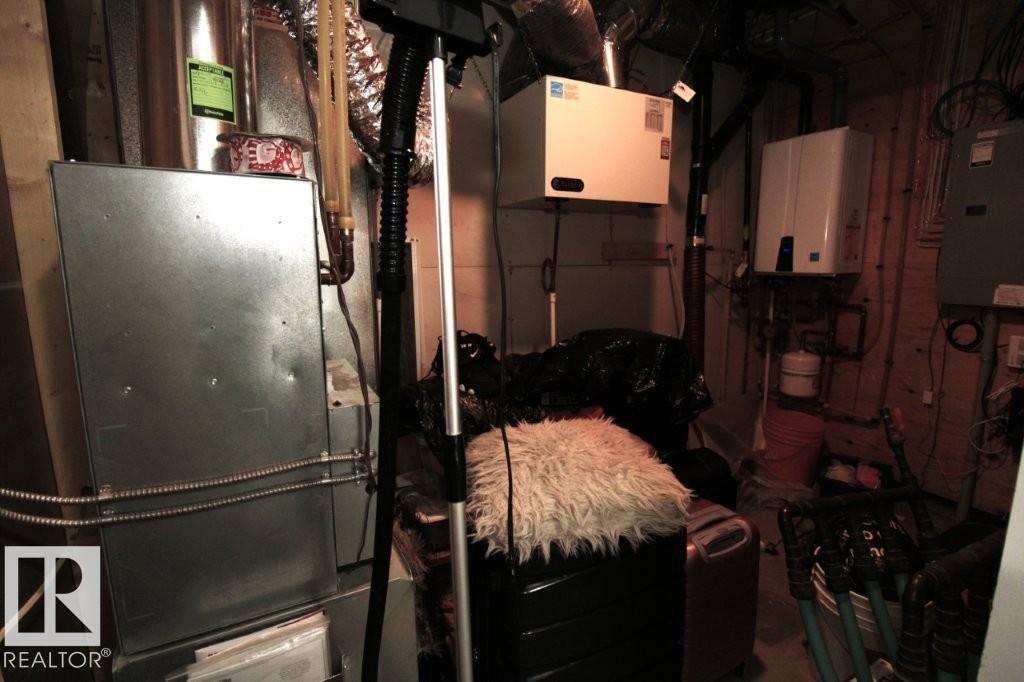Courtesy of Maria Dey of MaxWell Polaris
96 804 WELSH Drive, Townhouse for sale in Walker Edmonton , Alberta , T6X 1Y8
MLS® # E4440173
Ceiling 9 ft. Deck Detectors Smoke Hot Water Tankless Insulation-Upgraded No Animal Home No Smoking Home Smart/Program. Thermostat Vinyl Windows Walkout Basement Walk-up Basement
Looking for a low-maintenance lifestyle? Village at Walker Lakes is the answer. This gorgeous End unit condo includes exterior maintenance and snow removal, double attached garage, large patio siding onto trails that lead to the lake that this complex borders, a second floor private deck. Freshly painted from top to bottom. The 9' main floor features a flex room, perfect for a second living space or home office. The second level is home to a large kitchen with walk-in pantry, granite counter tops, espresso ...
Essential Information
-
MLS® #
E4440173
-
Property Type
Residential
-
Year Built
2015
-
Property Style
3 Storey
Community Information
-
Area
Edmonton
-
Condo Name
Village At Walker Lake
-
Neighbourhood/Community
Walker
-
Postal Code
T6X 1Y8
Services & Amenities
-
Amenities
Ceiling 9 ft.DeckDetectors SmokeHot Water TanklessInsulation-UpgradedNo Animal HomeNo Smoking HomeSmart/Program. ThermostatVinyl WindowsWalkout BasementWalk-up Basement
Interior
-
Floor Finish
CarpetCeramic TileLaminate Flooring
-
Heating Type
Forced Air-1Natural Gas
-
Basement
Full
-
Goods Included
Dishwasher-Built-InDryerOven-MicrowaveRefrigeratorStove-ElectricWasherWindow Coverings
-
Fireplace Fuel
Electric
-
Basement Development
Fully Finished
Exterior
-
Lot/Exterior Features
Environmental ReserveGolf NearbyLandscapedLow Maintenance LandscapePlayground NearbyPublic TransportationSchoolsShopping NearbyStream/Pond
-
Foundation
Concrete Perimeter
-
Roof
Asphalt Shingles
Additional Details
-
Property Class
Condo
-
Road Access
PavedPaved Driveway to House
-
Site Influences
Environmental ReserveGolf NearbyLandscapedLow Maintenance LandscapePlayground NearbyPublic TransportationSchoolsShopping NearbyStream/Pond
-
Last Updated
8/1/2025 18:33
$1795/month
Est. Monthly Payment
Mortgage values are calculated by Redman Technologies Inc based on values provided in the REALTOR® Association of Edmonton listing data feed.



































