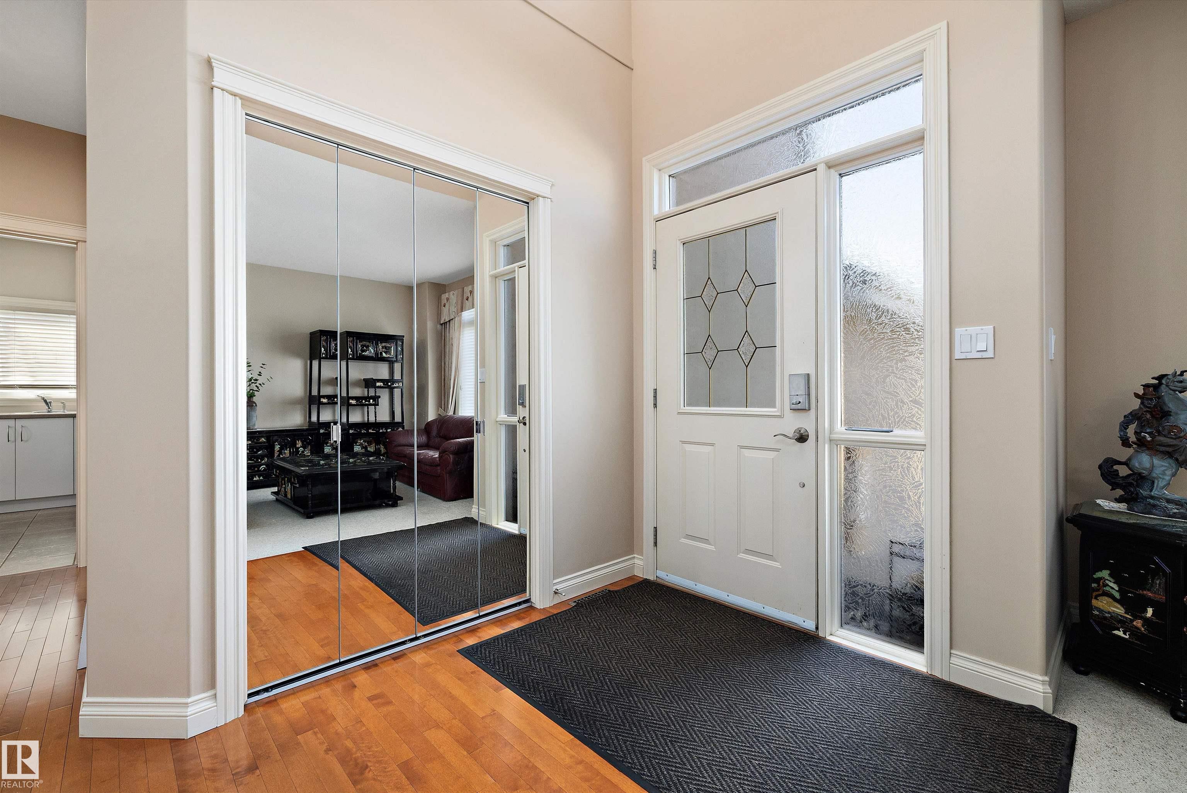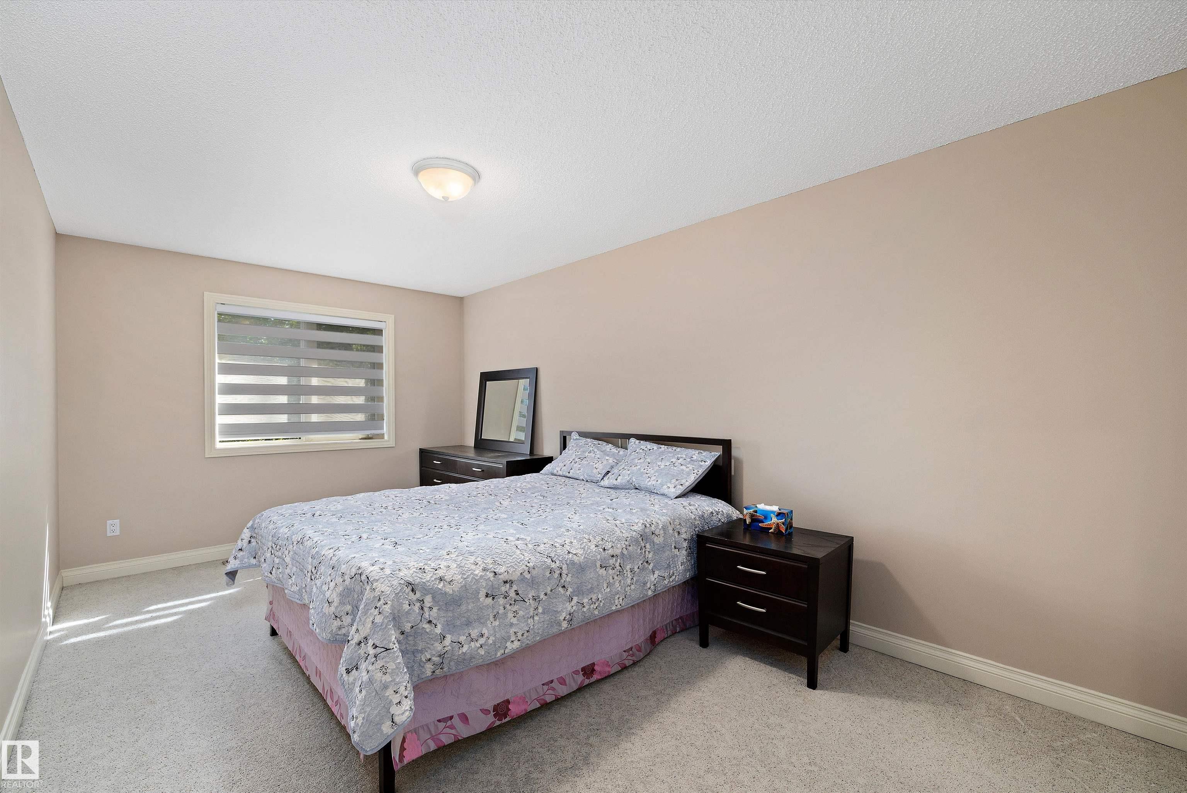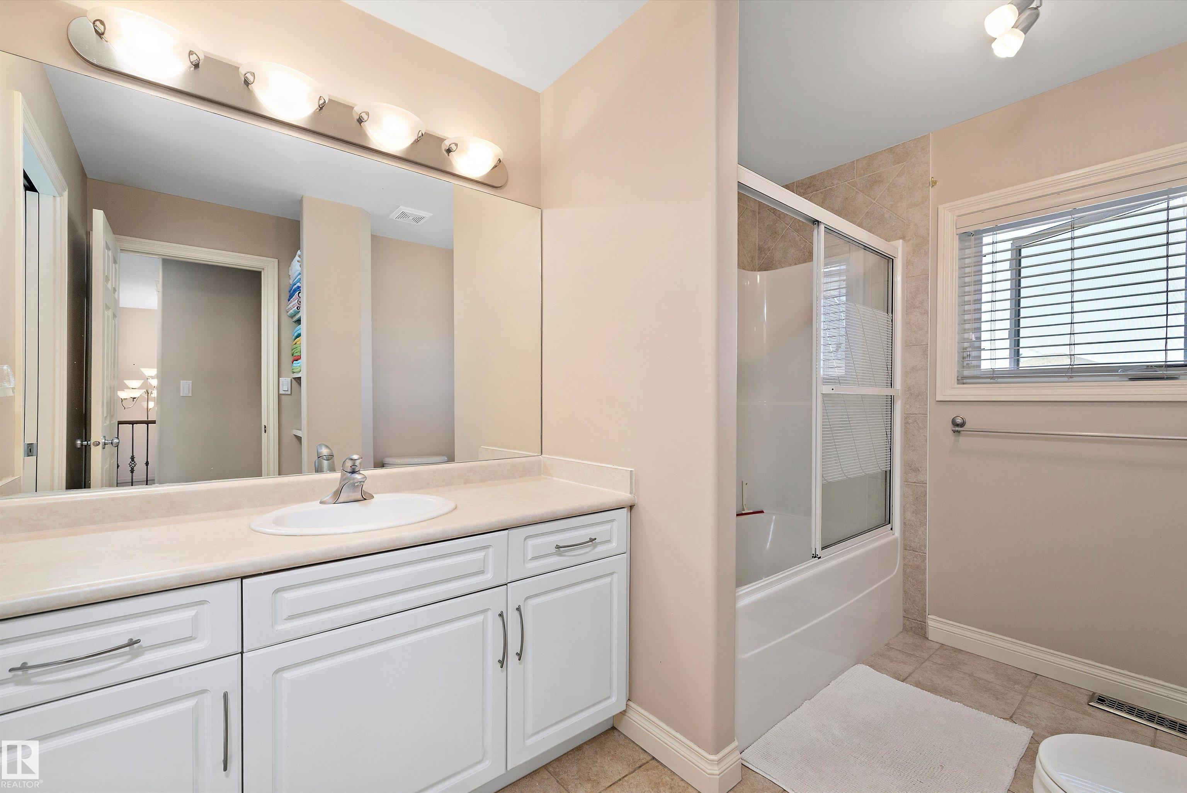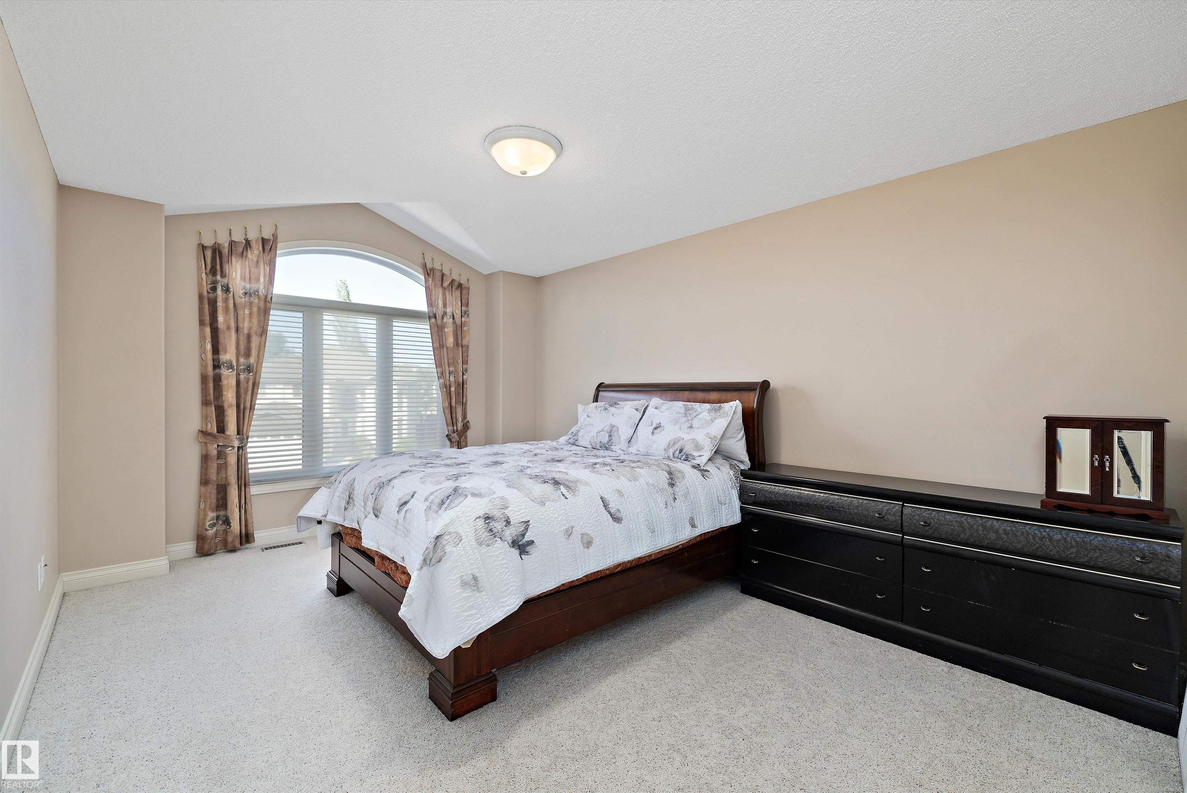Courtesy of Anthony Trang of MaxWell Progressive
813 TODD Court, House for sale in Terwillegar Towne Edmonton , Alberta , T6R 3C6
MLS® # E4439697
Ceiling 10 ft. Ceiling 9 ft. Deck Vaulted Ceiling Vinyl Windows
Meticulously maintained & exceptionally executive 2-storey in the the prestigious community of Terwillegar Gardens. This 2900+sqft Ace Lange home impresses with 5(4+1) bedrms, 3.5 bathrms, an oversized double attached garage, and a F/F basement. The main flr captivates with an open-to-above in both the main entrance and sunny great rm, stunning curved staircase w/ iron rod spindles, office w/ french doors, and additional family rm. Well appointed kitchen provides plenty of courterspace & storage ft. S/S app...
Essential Information
-
MLS® #
E4439697
-
Property Type
Residential
-
Year Built
2002
-
Property Style
2 Storey
Community Information
-
Area
Edmonton
-
Postal Code
T6R 3C6
-
Neighbourhood/Community
Terwillegar Towne
Services & Amenities
-
Amenities
Ceiling 10 ft.Ceiling 9 ft.DeckVaulted CeilingVinyl Windows
Interior
-
Floor Finish
CarpetHardwood
-
Heating Type
Forced Air-1Natural Gas
-
Basement Development
Fully Finished
-
Goods Included
Dishwasher-Built-InDryerGarage ControlGarage OpenerHood FanRefrigeratorStove-ElectricWasherWindow Coverings
-
Basement
Full
Exterior
-
Lot/Exterior Features
FencedFlat SiteFruit Trees/ShrubsLandscapedLevel LandTreed Lot
-
Foundation
Concrete Perimeter
-
Roof
Asphalt Shingles
Additional Details
-
Property Class
Single Family
-
Road Access
PavedPaved Driveway to House
-
Site Influences
FencedFlat SiteFruit Trees/ShrubsLandscapedLevel LandTreed Lot
-
Last Updated
5/0/2025 16:0
$3985/month
Est. Monthly Payment
Mortgage values are calculated by Redman Technologies Inc based on values provided in the REALTOR® Association of Edmonton listing data feed.









































































