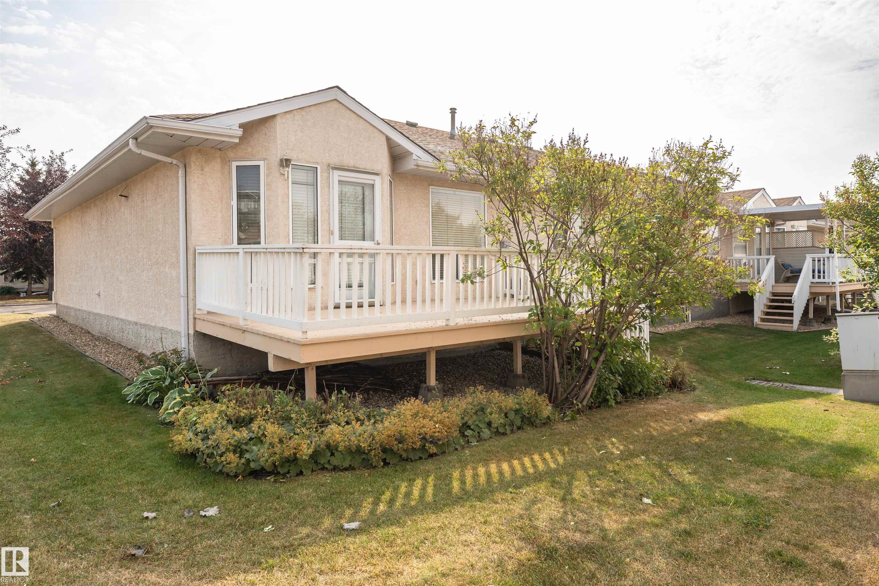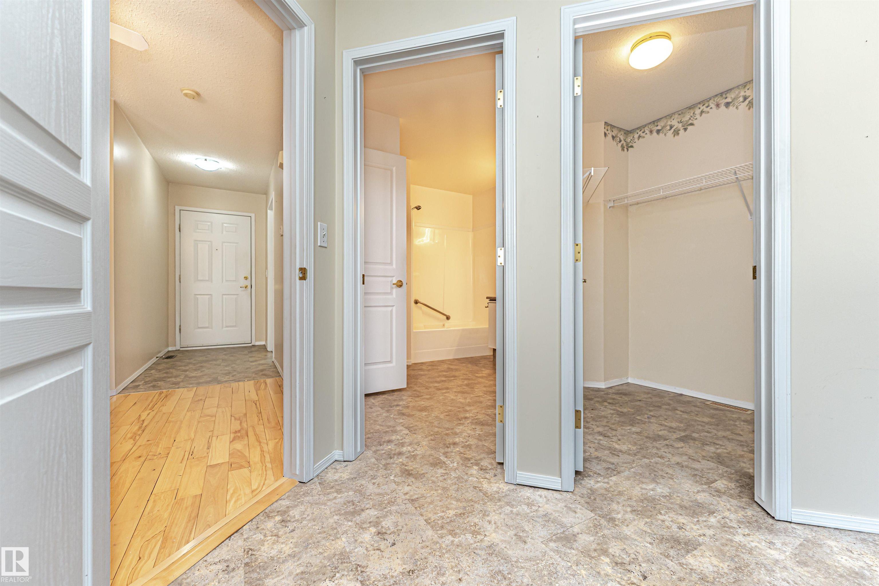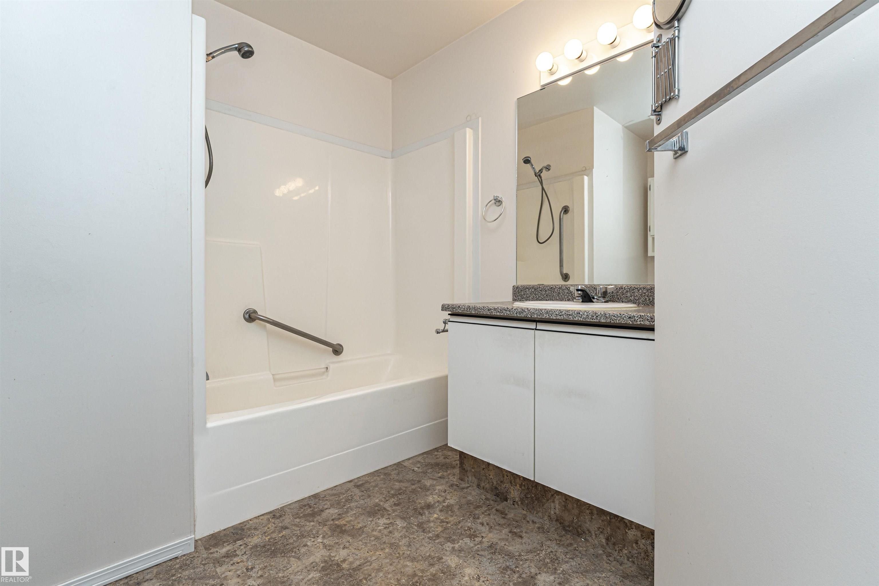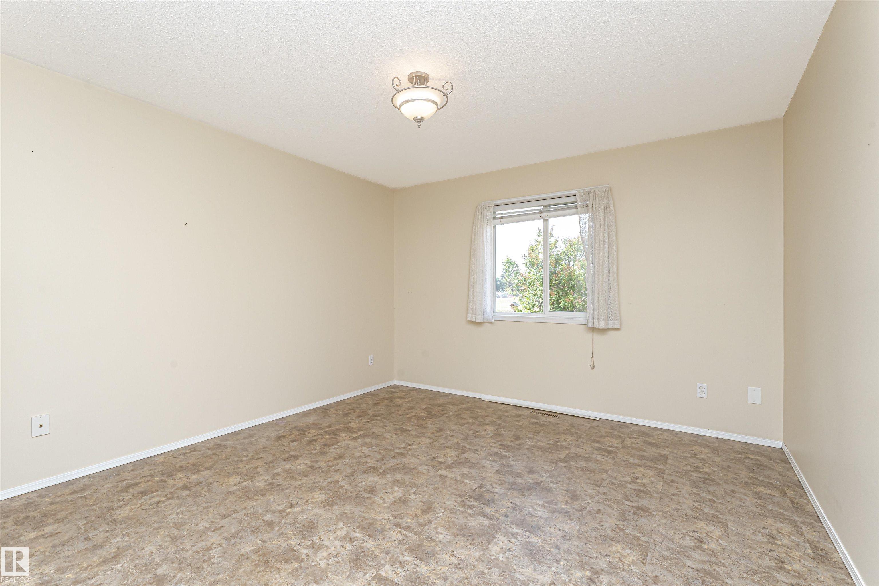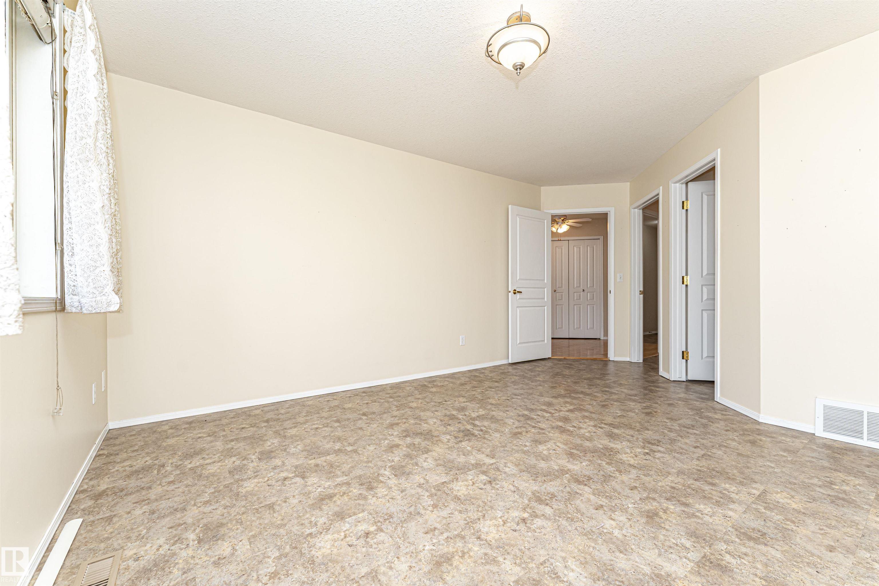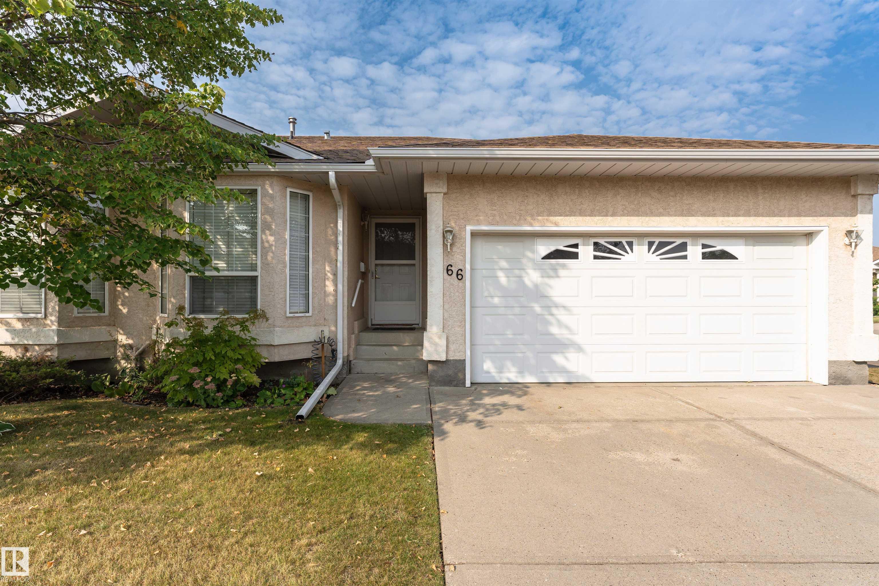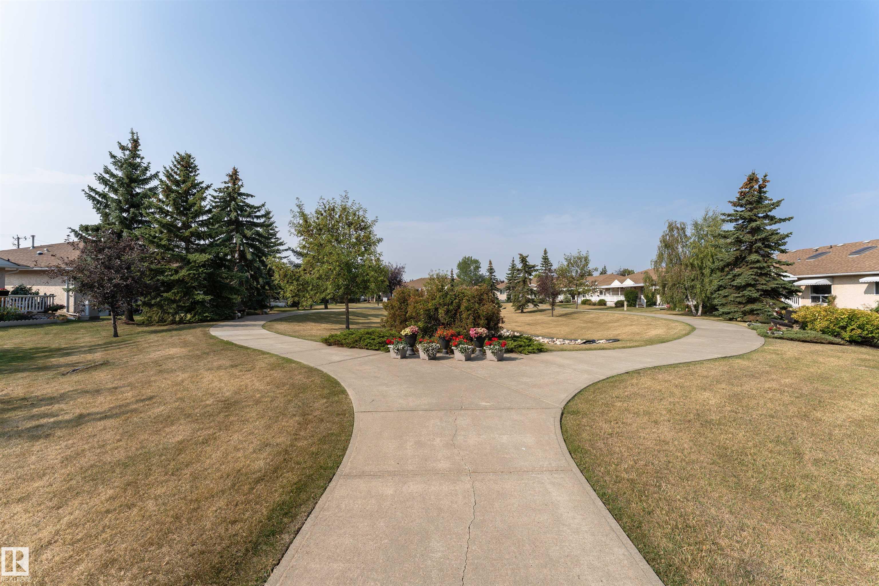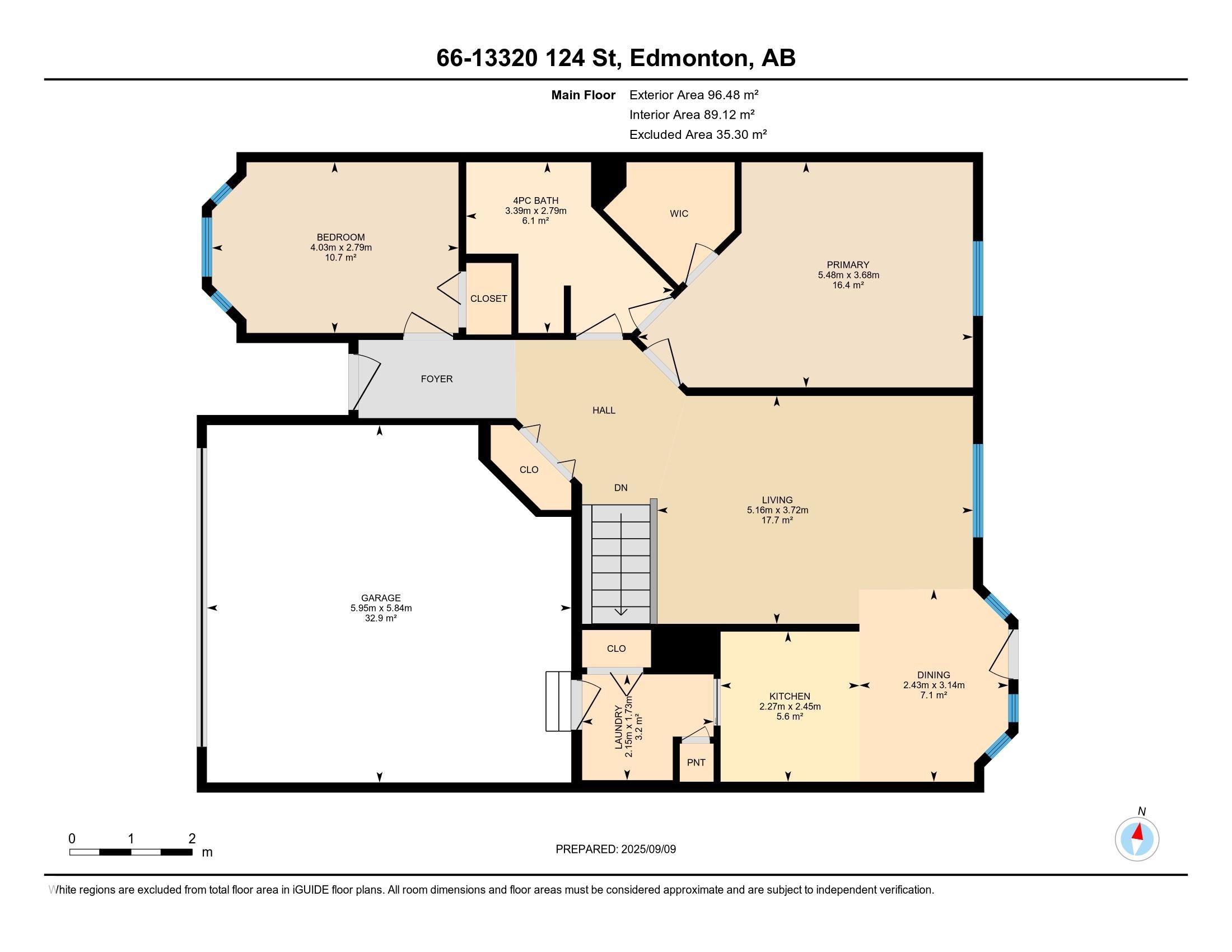Courtesy of David Centis of Royal Lepage Premier Real Estate
66 13320 124 Street NW, Condo for sale in Kensington Edmonton , Alberta , T5L 5B7
MLS® # E4457837
Closet Organizers Deck No Animal Home No Smoking Home Parking-Visitor Vinyl Windows
Welcome to Shepard's Meadow located in the community of Kensington. This move in ready +55 complex is waiting for you. With just over 1000 sqft of living area on the main floor this home features 2 bedrooms and one 4 pce bathroom. The current owner will include bathtub safety grab bar & portable reclining bathtub lift with rechargeable remote control. There is no carpet on the main floor, the flooring is hardwood and LVP. The basement is fully finished, carpeted and features a large storage area and family ...
Essential Information
-
MLS® #
E4457837
-
Property Type
Residential
-
Year Built
1998
-
Property Style
Bungalow
Community Information
-
Area
Edmonton
-
Condo Name
Shepherd's Meadow
-
Neighbourhood/Community
Kensington
-
Postal Code
T5L 5B7
Services & Amenities
-
Amenities
Closet OrganizersDeckNo Animal HomeNo Smoking HomeParking-VisitorVinyl Windows
Interior
-
Floor Finish
HardwoodVinyl Plank
-
Heating Type
Forced Air-1Natural Gas
-
Basement Development
Fully Finished
-
Goods Included
Dishwasher-Built-InDryerGarage ControlHood FanRefrigeratorStove-ElectricWasherWindow Coverings
-
Basement
Full
Exterior
-
Lot/Exterior Features
Corner LotLow Maintenance LandscapePublic TransportationShopping Nearby
-
Foundation
Concrete Perimeter
-
Roof
Asphalt Shingles
Additional Details
-
Property Class
Condo
-
Road Access
Paved
-
Site Influences
Corner LotLow Maintenance LandscapePublic TransportationShopping Nearby
-
Last Updated
0/4/2026 21:16
$1453/month
Est. Monthly Payment
Mortgage values are calculated by Redman Technologies Inc based on values provided in the REALTOR® Association of Edmonton listing data feed.





