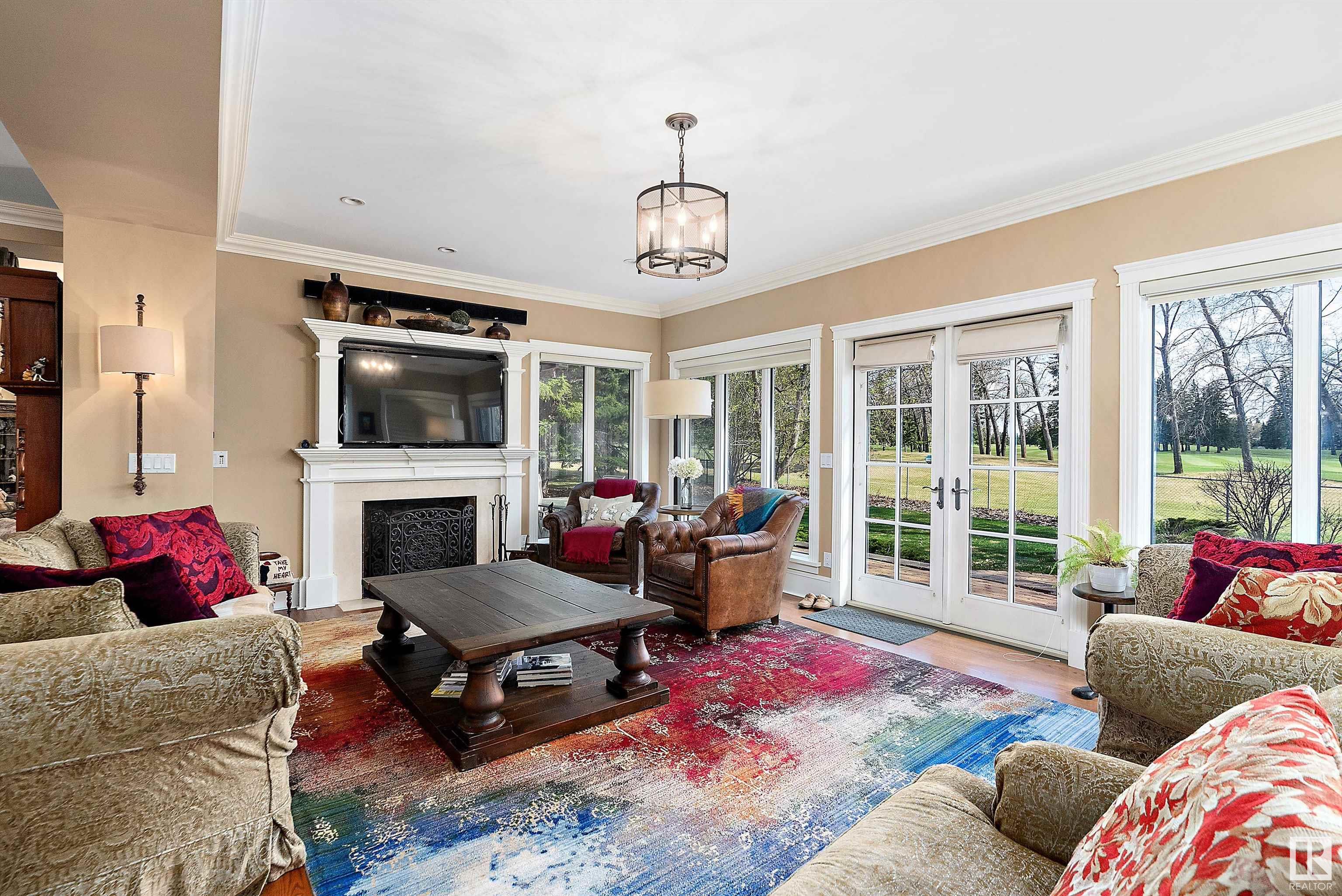Courtesy of Susan Field of MaxWell Polaris
63 Fairway Drive, House for sale in Westbrook Estate Edmonton , Alberta , T6J 2C2
MLS® # E4434909
Air Conditioner Barbecue-Built-In Hot Water Natural Gas Patio
Extraordinary opportunity in Westbrook Estates! In 2009, this home was fully renovated adding over 1500 sqft including a 2nd storey. Backing directly onto the Derrick Golf Course, enjoy breathtaking south-facing views from the tiered stone patio and through expansive windows lining the golf course side of the home. Take in the stunning scenery from the grand living room, formal dining room, kitchen, and main floor primary bedroom. Gorgeous double-sided gas fireplace elegantly connects living & dining areas....
Essential Information
-
MLS® #
E4434909
-
Property Type
Residential
-
Year Built
1983
-
Property Style
2 Storey
Community Information
-
Area
Edmonton
-
Postal Code
T6J 2C2
-
Neighbourhood/Community
Westbrook Estate
Services & Amenities
-
Amenities
Air ConditionerBarbecue-Built-InHot Water Natural GasPatio
Interior
-
Floor Finish
Carpet Over SoftwoodCeramic TileHardwood
-
Heating Type
Forced Air-2Natural Gas
-
Basement Development
Fully Finished
-
Goods Included
Air Conditioning-CentralDishwasher-Built-InDryerFan-CeilingOven-Built-InRefrigeratorStacked Washer/DryerStorage ShedWasherWindow CoveringsStove-Countertop Inductn
-
Basement
Full
Exterior
-
Lot/Exterior Features
Golf NearbyLandscapedSchools
-
Foundation
Concrete Perimeter
-
Roof
Asphalt Shingles
Additional Details
-
Property Class
Single Family
-
Road Access
Paved
-
Site Influences
Golf NearbyLandscapedSchools
-
Last Updated
5/6/2025 15:39
$9973/month
Est. Monthly Payment
Mortgage values are calculated by Redman Technologies Inc based on values provided in the REALTOR® Association of Edmonton listing data feed.




































