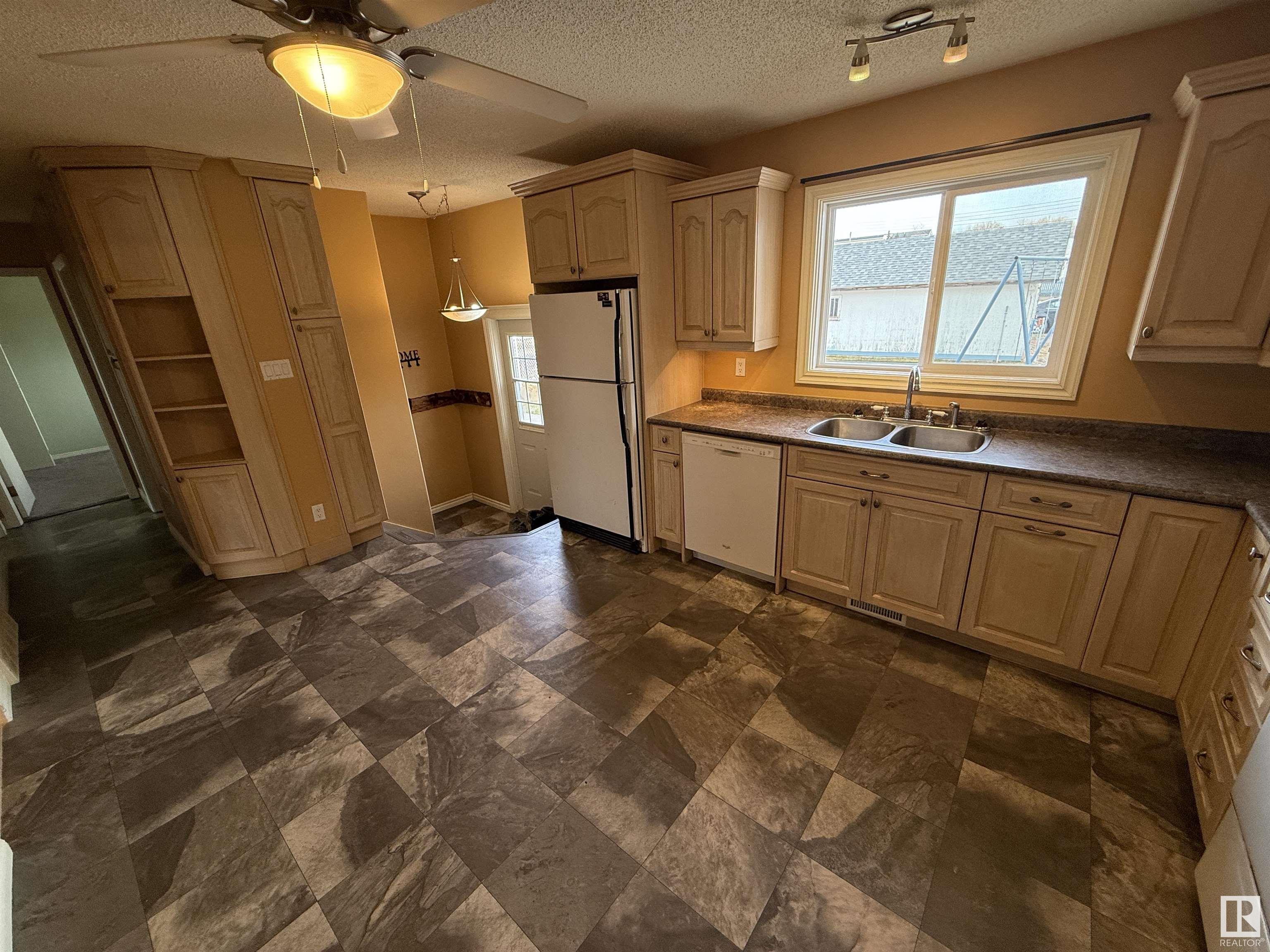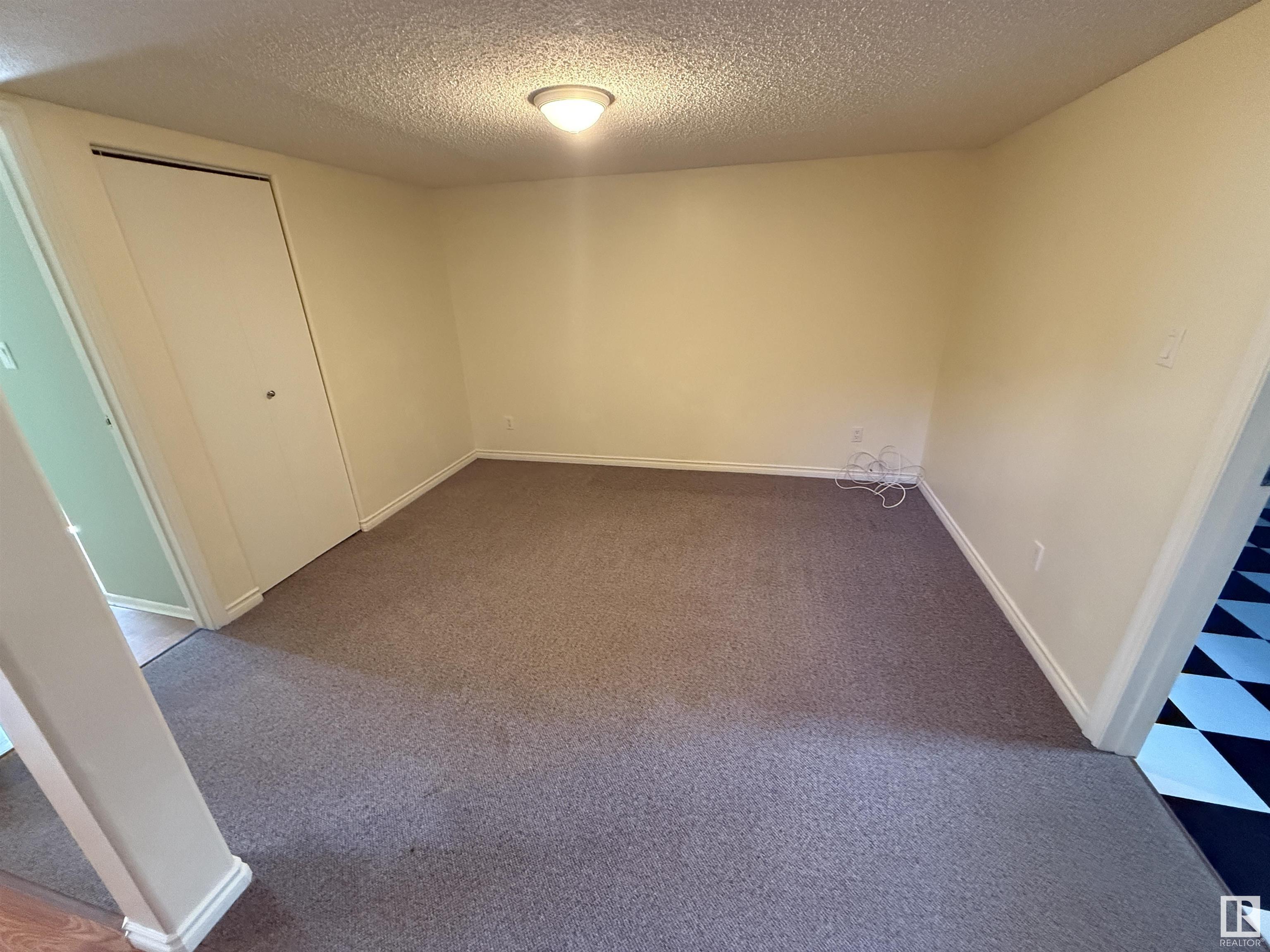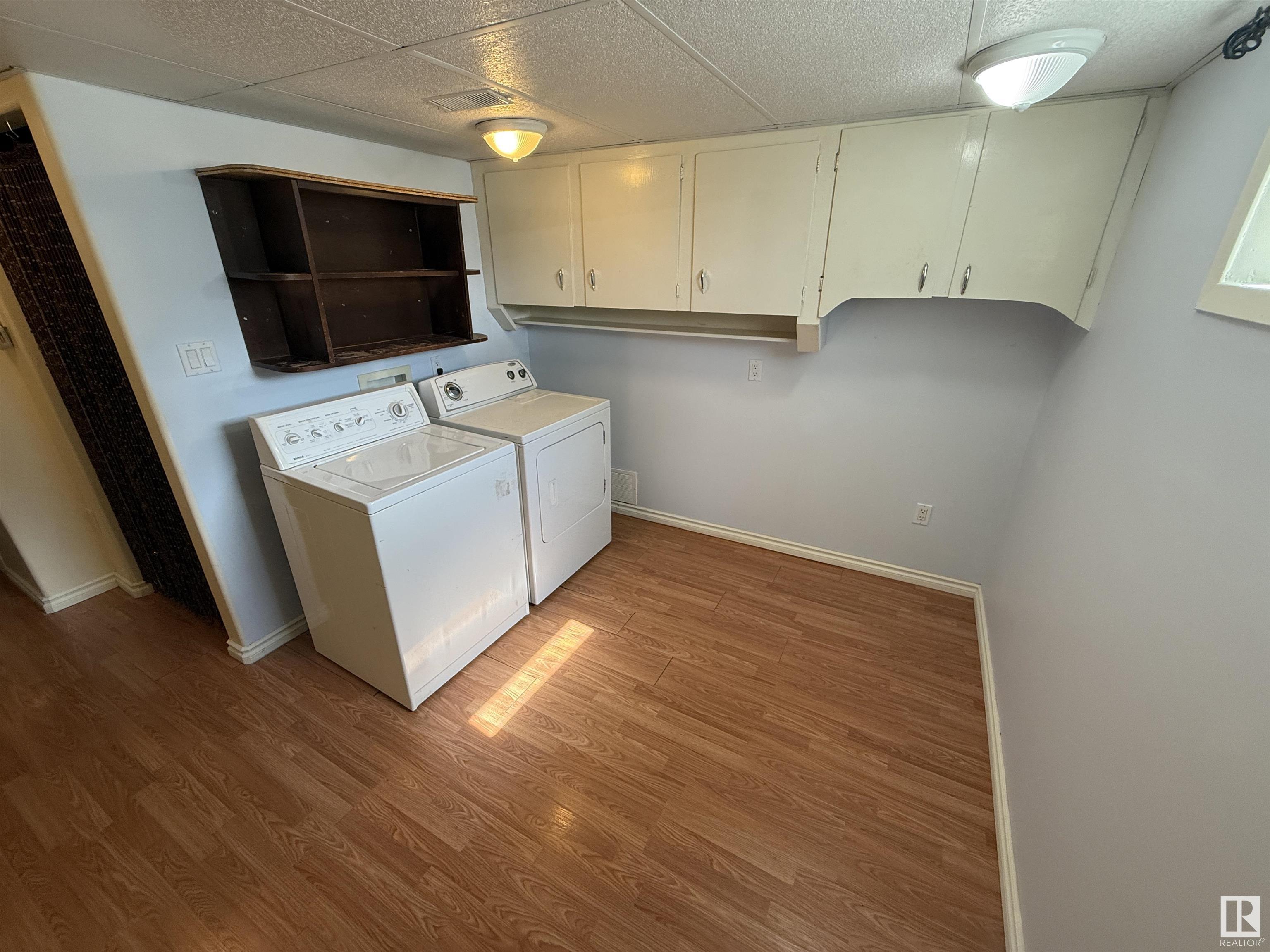Courtesy of Kevin Krysa of Exp Realty
Barrhead , Alberta , T7N 1H8 , House for sale in Barrhead
MLS® # E4424405
On Street Parking Hot Water Natural Gas
COME CHECK OUT THIS CHARMING DELIGHTFUL HOME!! Located on a quiet street near Lion's Park this property boasts a HUGE 50x200 foot lot which is fenced near the house plus a very large vegetable garden. The kitchen & main bathroom have had major renovations previously completed which include professional custom built whitewash oak cabinets with numerous drawers slide outs & unique storage areas. New higher end floors in foyer, kitchen and bathroom add a luxurious finish. Unique shoe storage can be found under...
Essential Information
-
MLS® #
E4424405
-
Property Type
Residential
-
Year Built
1967
-
Property Style
Bungalow
Community Information
-
Area
Barrhead
-
Postal Code
T7N 1H8
-
Neighbourhood/Community
Barrhead
Services & Amenities
-
Amenities
On Street ParkingHot Water Natural Gas
Interior
-
Floor Finish
CarpetLaminate FlooringNon-Ceramic Tile
-
Heating Type
Forced Air-1Natural Gas
-
Basement Development
Fully Finished
-
Goods Included
Dishwasher-Built-InDryerMicrowave Hood FanRefrigeratorStove-ElectricWasher
-
Basement
Full
Exterior
-
Lot/Exterior Features
Back LaneCorner LotFencedFruit Trees/ShrubsLandscapedLevel LandPlayground NearbyVegetable Garden
-
Foundation
Concrete Perimeter
-
Roof
Asphalt Shingles
Additional Details
-
Property Class
Single Family
-
Road Access
Paved
-
Site Influences
Back LaneCorner LotFencedFruit Trees/ShrubsLandscapedLevel LandPlayground NearbyVegetable Garden
-
Last Updated
3/3/2025 17:8
$1253/month
Est. Monthly Payment
Mortgage values are calculated by Redman Technologies Inc based on values provided in the REALTOR® Association of Edmonton listing data feed.

















































