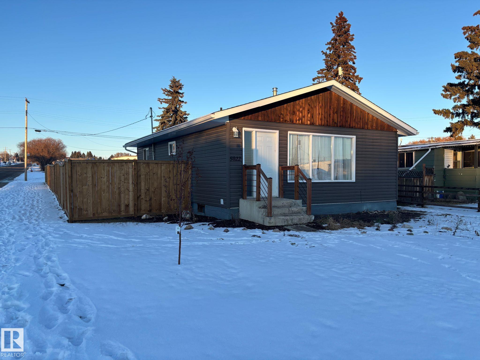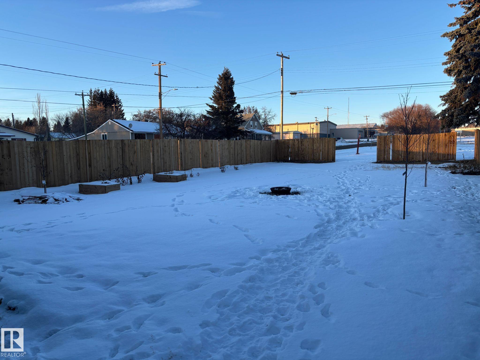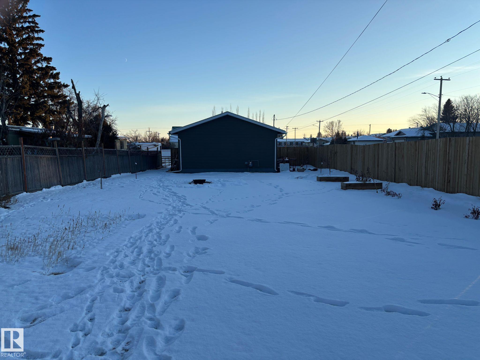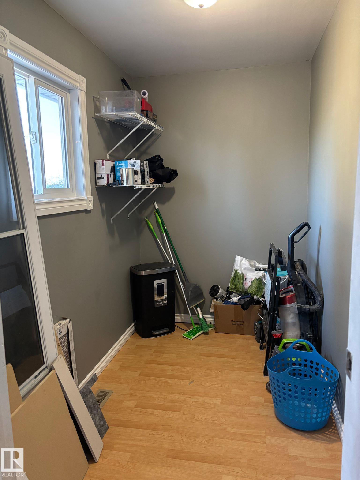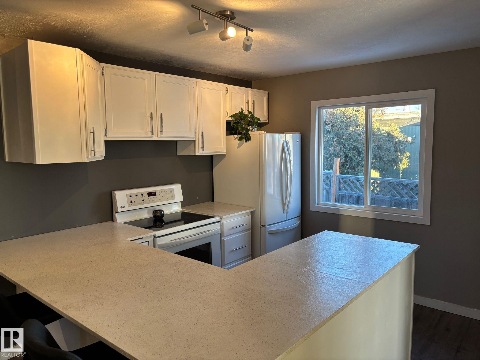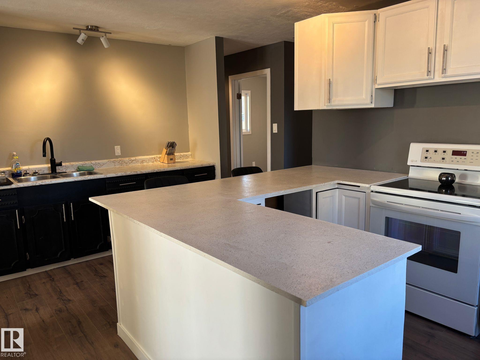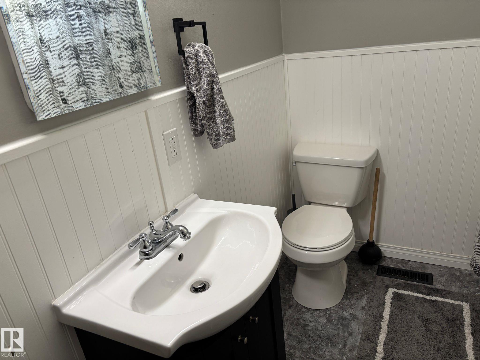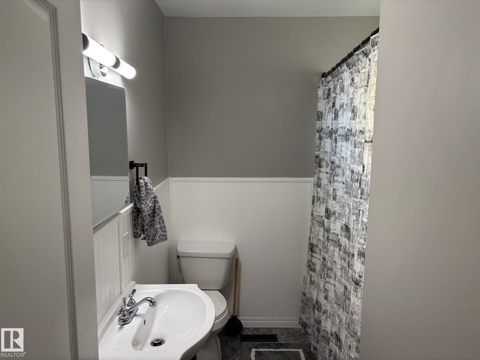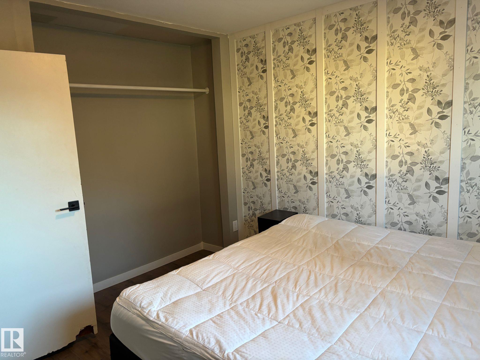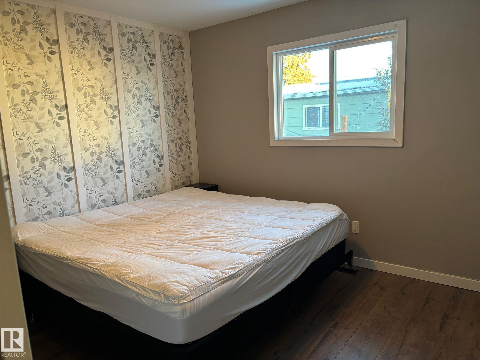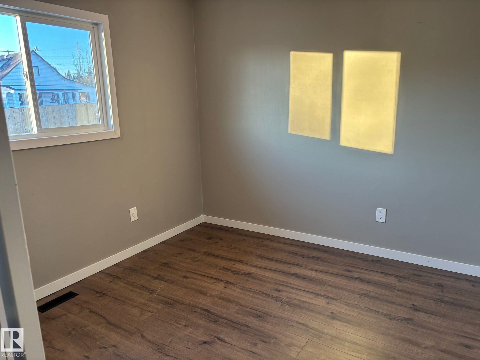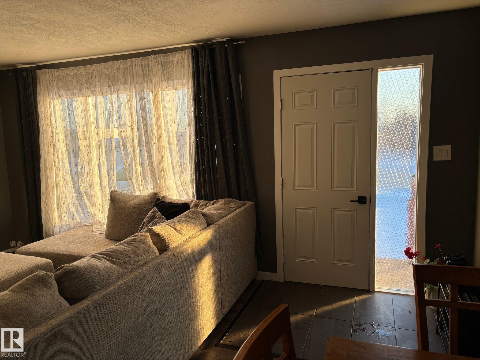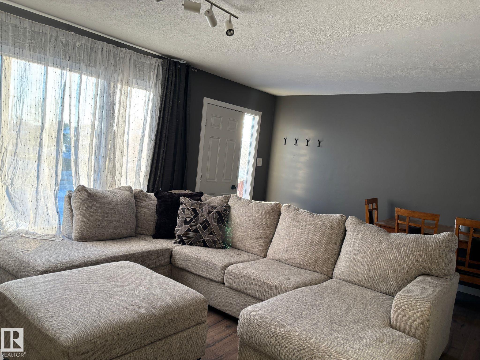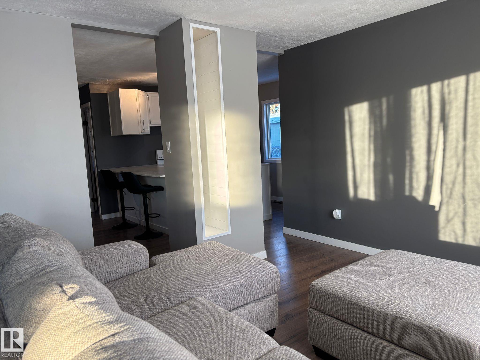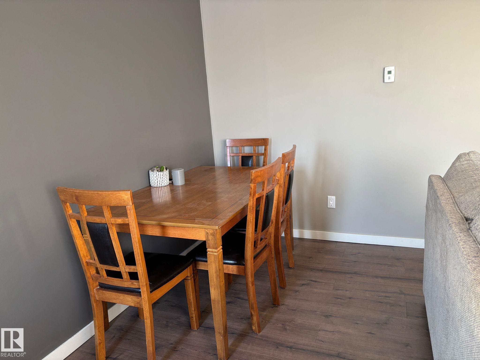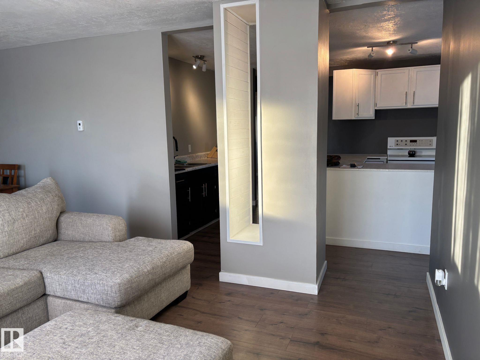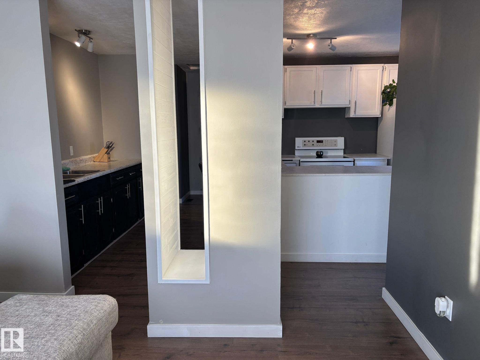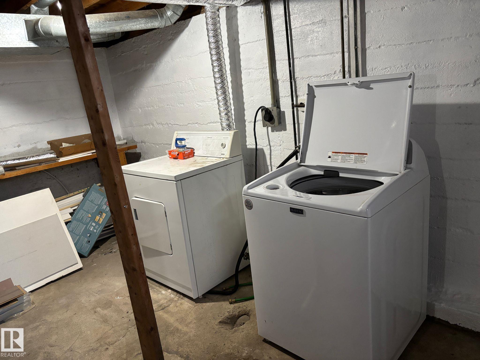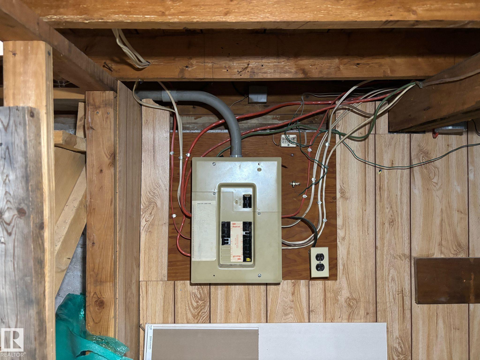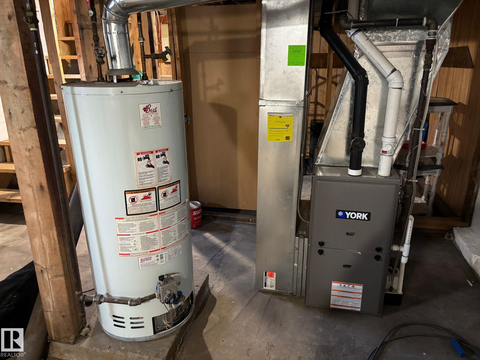Courtesy of Desiree Maas of Property Plus Realty Ltd.
5022 51 Avenue, House for sale in Elk Point Elk Point , Alberta , T0A 1A0
MLS® # E4466809
On Street Parking Hot Water Natural Gas No Smoking Home Parking-Extra Vinyl Windows
Centrally located, updated and Price to Sell! This charming 864 sqft. 2 bedroom, 1 bath bungalow sits on a generous 43'x150' corner lot just steps from schools, parks, recreation facilities and downtown amenities. Ideal for a single person, couple, small family or as an investment property. Numerous upgrades - shingles (2021), vinyl siding, main-floor vinyl windows (2016), kitchen cabinetry, flooring & trim, light fixtures, new furnace (2025), renovated bathroom, modern paint tones, newer exterior doors and...
Essential Information
-
MLS® #
E4466809
-
Property Type
Residential
-
Year Built
1965
-
Property Style
Bungalow
Community Information
-
Area
St. Paul
-
Postal Code
T0A 1A0
-
Neighbourhood/Community
Elk Point
Services & Amenities
-
Amenities
On Street ParkingHot Water Natural GasNo Smoking HomeParking-ExtraVinyl Windows
Interior
-
Floor Finish
Laminate Flooring
-
Heating Type
Forced Air-1Natural Gas
-
Basement Development
Unfinished
-
Goods Included
DryerFan-CeilingHood FanRefrigeratorStove-ElectricWasherWindow Coverings
-
Basement
Part
Exterior
-
Lot/Exterior Features
Back LaneCorner LotFruit Trees/ShrubsLandscapedLevel LandPlayground NearbySchoolsShopping NearbyVegetable GardenPartially Fenced
-
Foundation
Concrete Perimeter
-
Roof
Asphalt Shingles
Additional Details
-
Property Class
Single Family
-
Road Access
Paved
-
Site Influences
Back LaneCorner LotFruit Trees/ShrubsLandscapedLevel LandPlayground NearbySchoolsShopping NearbyVegetable GardenPartially Fenced
-
Last Updated
10/4/2025 0:6
$619/month
Est. Monthly Payment
Mortgage values are calculated by Redman Technologies Inc based on values provided in the REALTOR® Association of Edmonton listing data feed.

