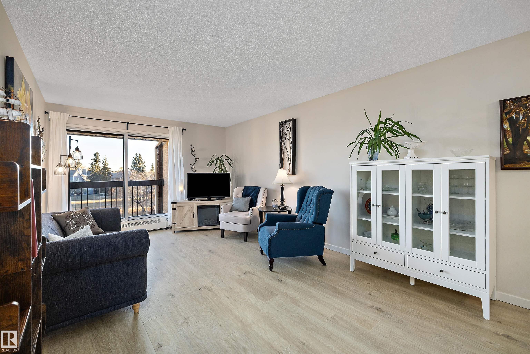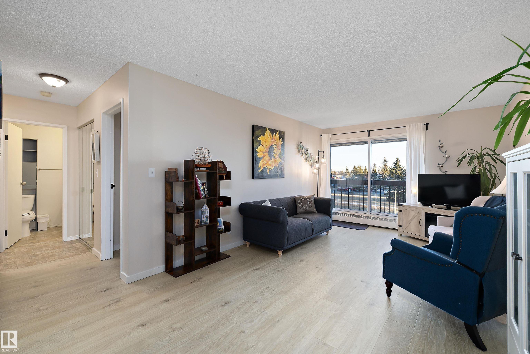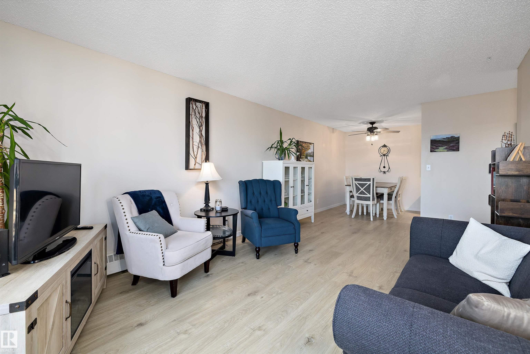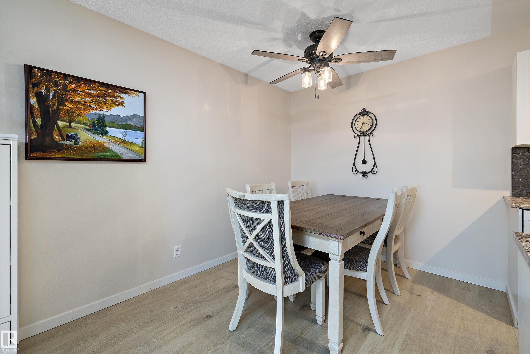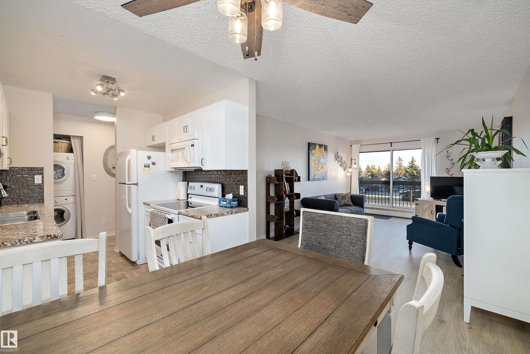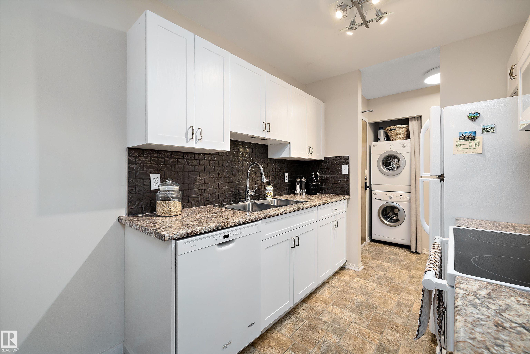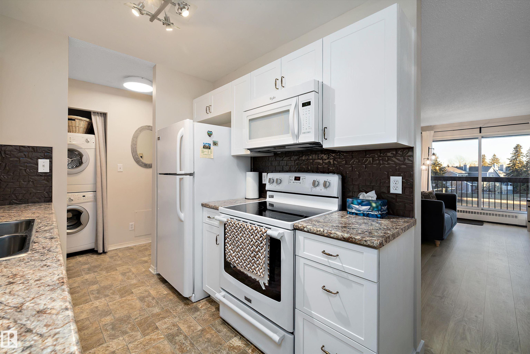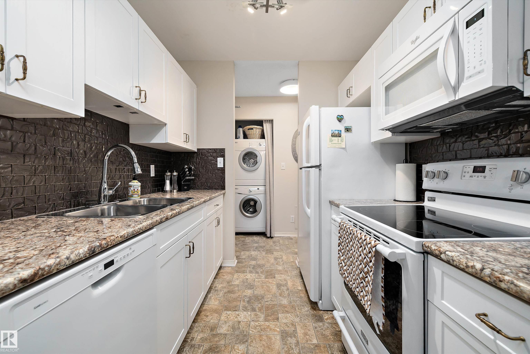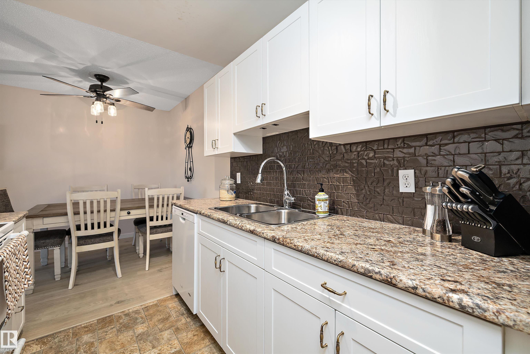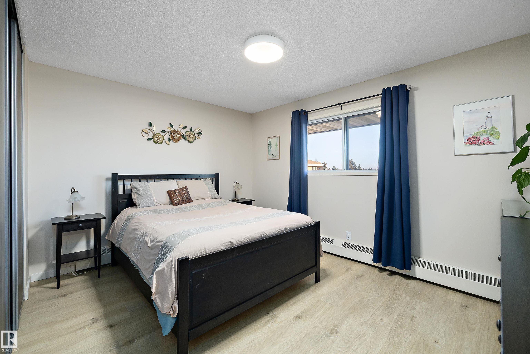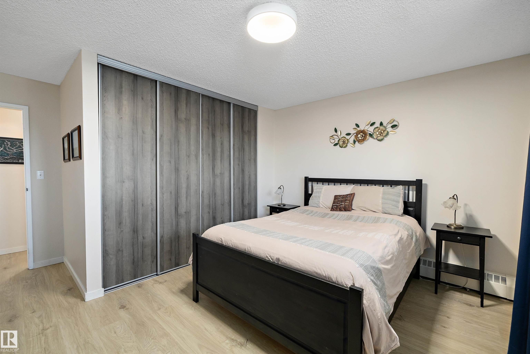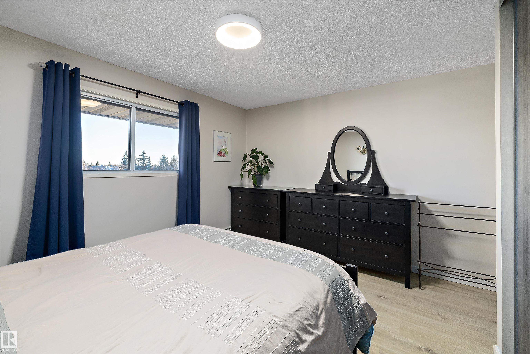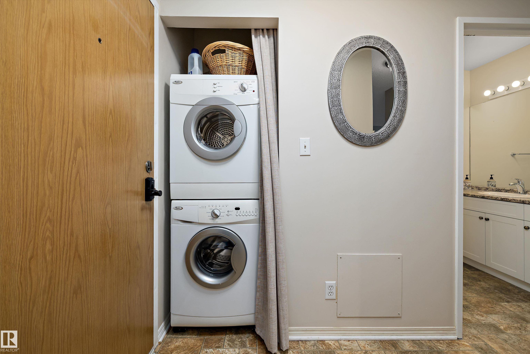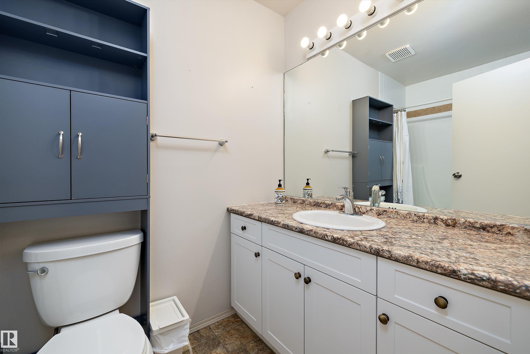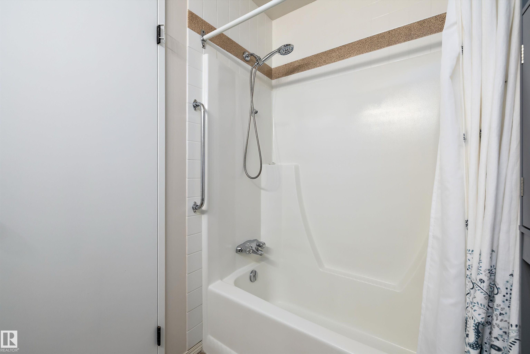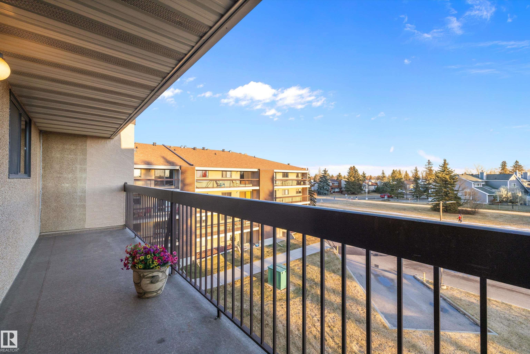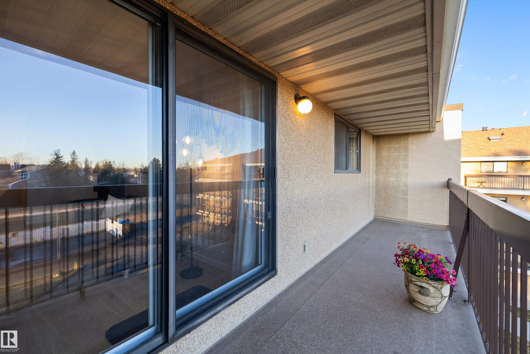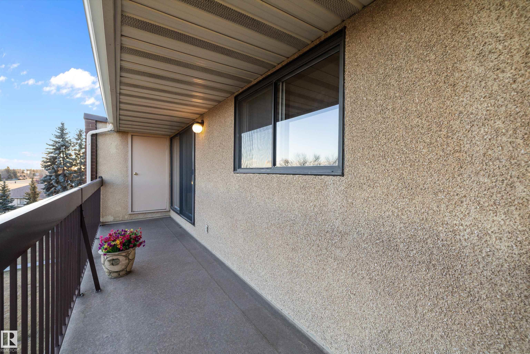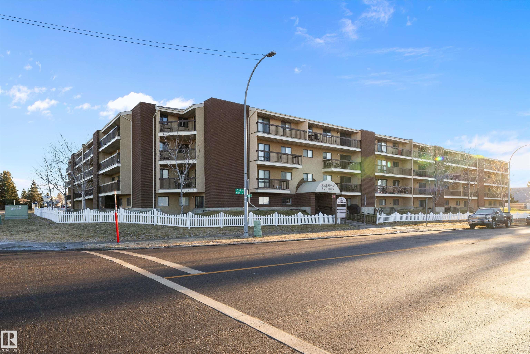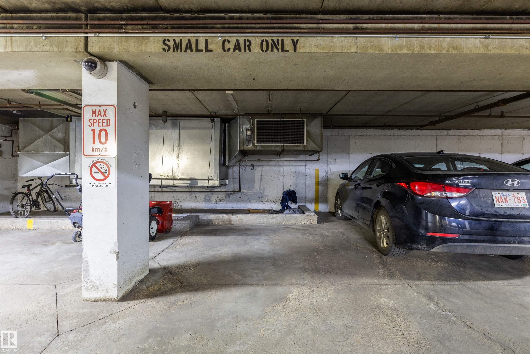Courtesy of Troy Miller of Exp Realty
411 10511 19 AV, Condo for sale in Keheewin Edmonton , Alberta , T6J 5S8
MLS® # E4466707
No Animal Home No Smoking Home
Step into this bright and inviting top-floor condo, offering comfort, privacy, and a peaceful setting across from beautiful Keheewin Park. Enjoy tennis courts, open green space, and quick access to Anthony Henday, plus the convenience of nearby YMCA, Kinsmen Twin Arenas, South Edmonton Common, and scenic trails at Blackmud Creek and Bearspaw Park. Inside, the well-designed layout features a professionally renovated kitchen with sleek finishes and modern appliances, a spacious living room with tons of natur...
Essential Information
-
MLS® #
E4466707
-
Property Type
Residential
-
Year Built
1982
-
Property Style
Multi Level Apartment
Community Information
-
Area
Edmonton
-
Condo Name
Bearspaw Manor
-
Neighbourhood/Community
Keheewin
-
Postal Code
T6J 5S8
Services & Amenities
-
Amenities
No Animal HomeNo Smoking Home
Interior
-
Floor Finish
CarpetLinoleum
-
Heating Type
BaseboardHot WaterNatural Gas
-
Basement
None
-
Goods Included
Dishwasher-Built-InFan-CeilingMicrowave Hood FanRefrigeratorStacked Washer/DryerStove-Electric
-
Storeys
4
-
Basement Development
No Basement
Exterior
-
Lot/Exterior Features
Backs Onto Park/TreesPicnic AreaPlayground NearbyPublic TransportationSee Remarks
-
Foundation
Concrete Perimeter
-
Roof
Asphalt Shingles
Additional Details
-
Property Class
Condo
-
Road Access
Paved
-
Site Influences
Backs Onto Park/TreesPicnic AreaPlayground NearbyPublic TransportationSee Remarks
-
Last Updated
10/2/2025 21:21
$524/month
Est. Monthly Payment
Mortgage values are calculated by Redman Technologies Inc based on values provided in the REALTOR® Association of Edmonton listing data feed.

