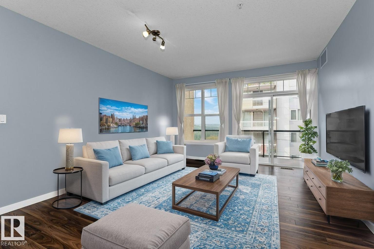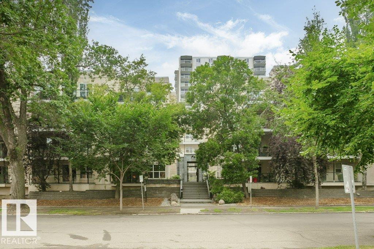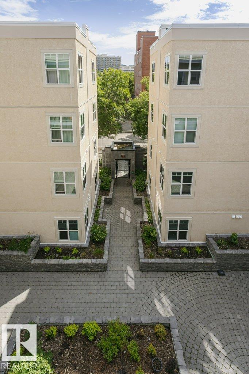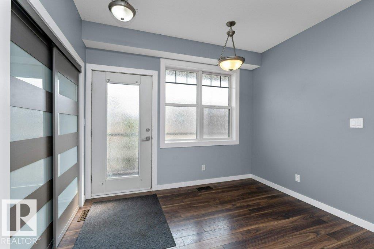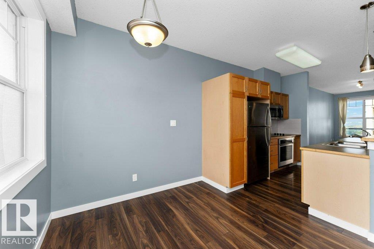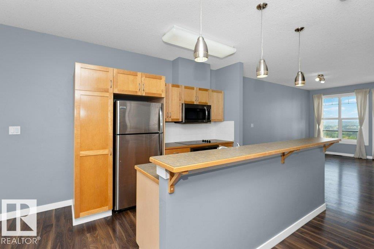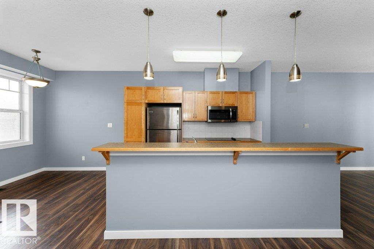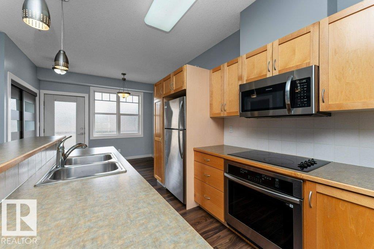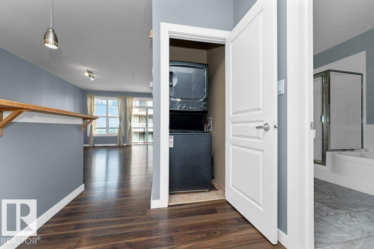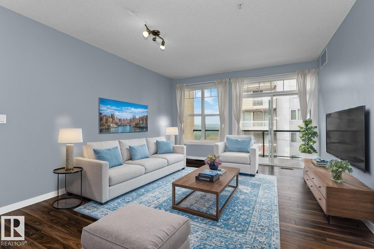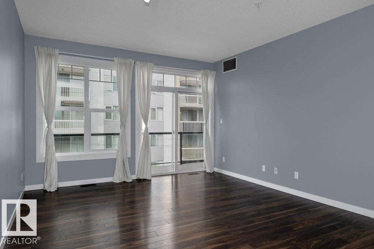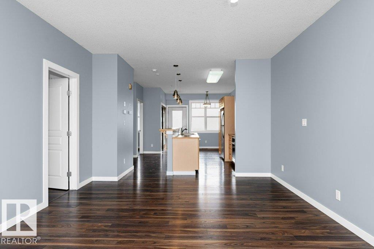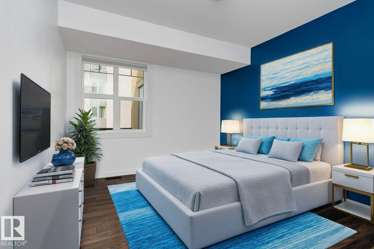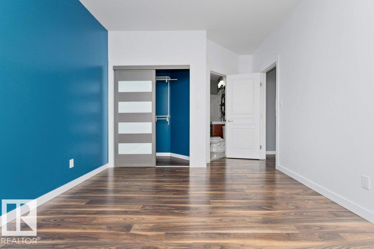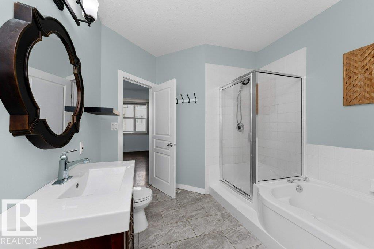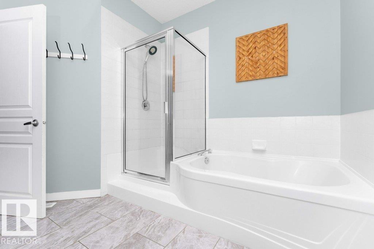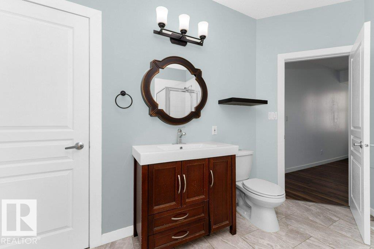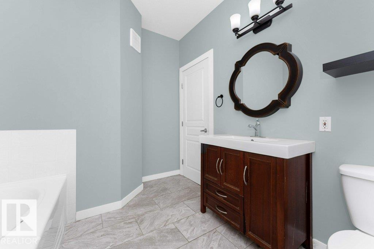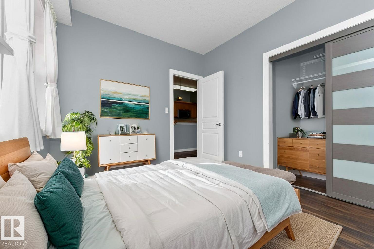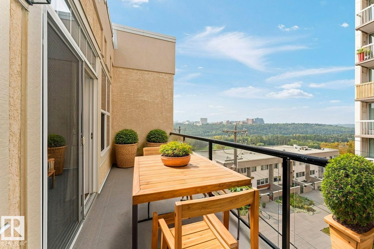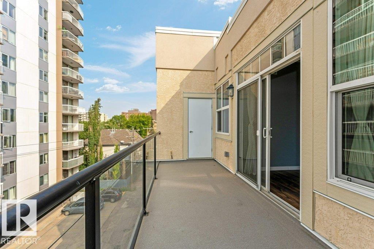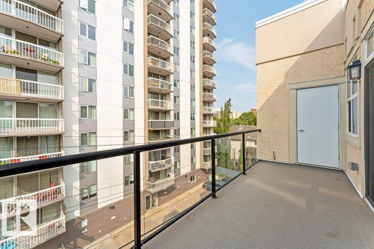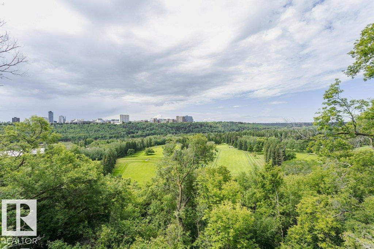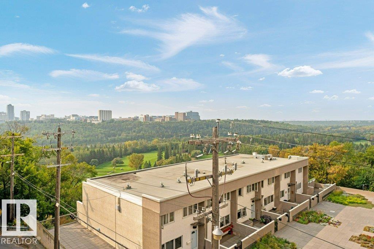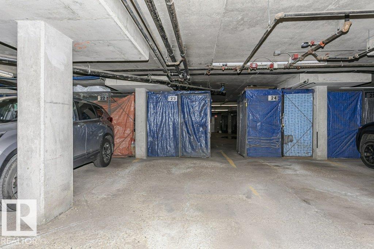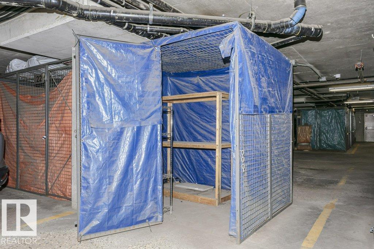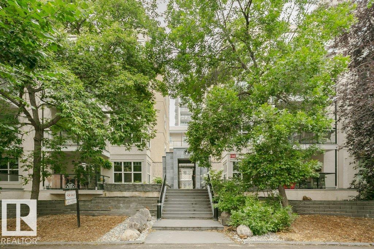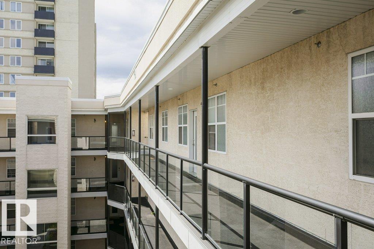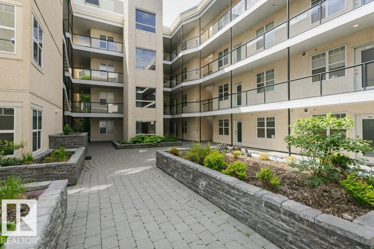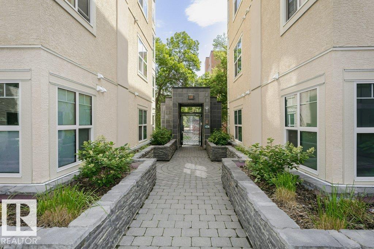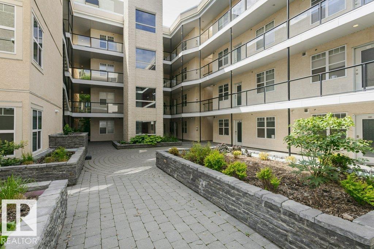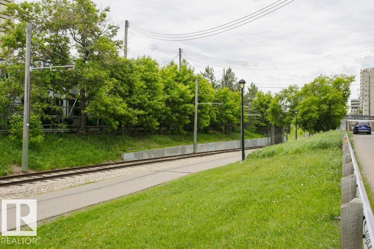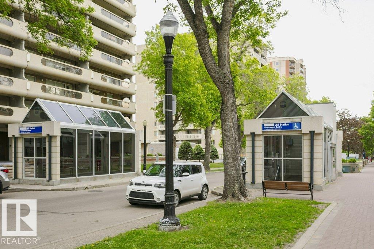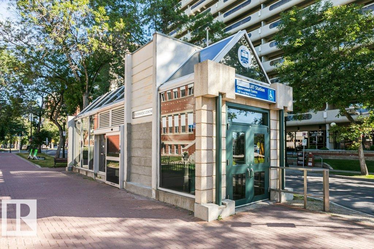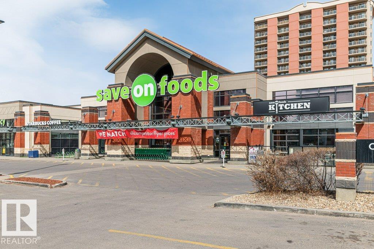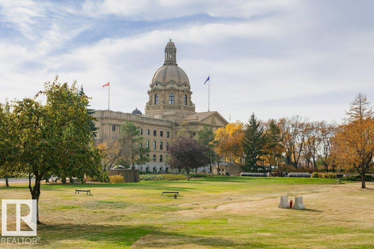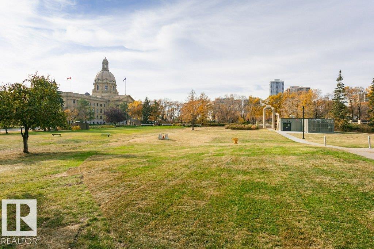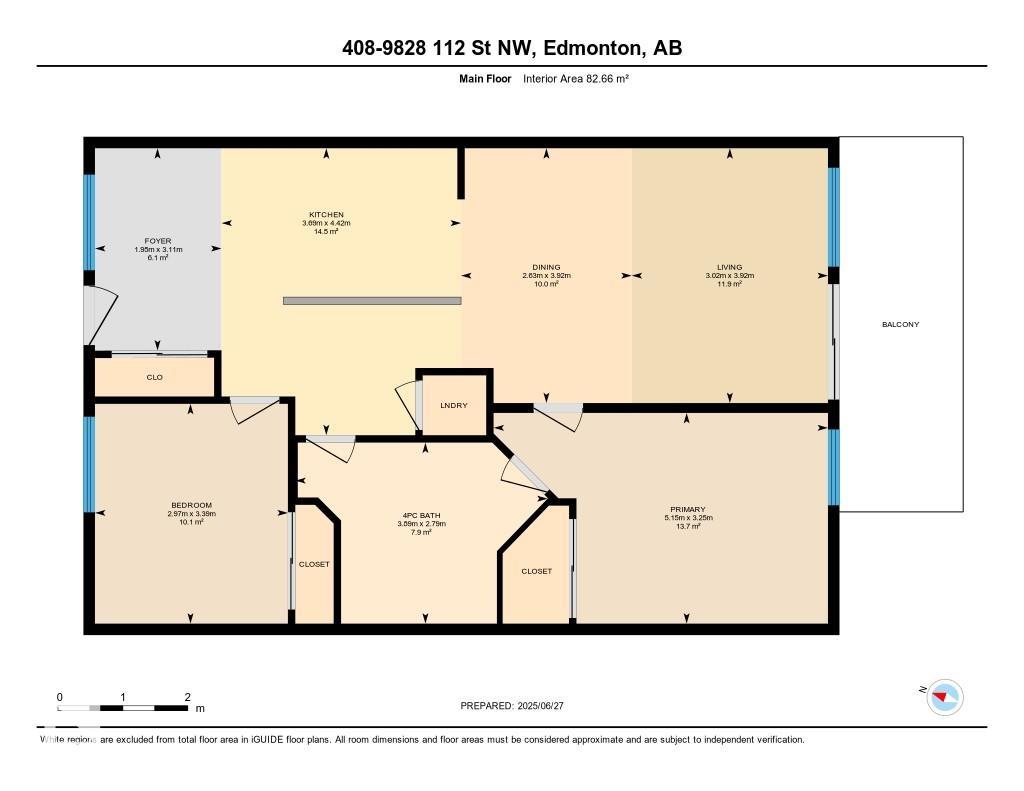Courtesy of Peter Leveille of AB Realty Ltd
408 9828 112 Street, Condo for sale in Wîhkwêntôwin Edmonton , Alberta , T5K 1L4
MLS® # E4455994
Air Conditioner Parking-Visitor
Top floor with AMAZING location! 2 bedroom condo with heated underground parking stall. Can’t be beat location… steps away from LRT station, the river valley, & Victoria park. Pet friendly complex! Condo features 2 spacious bedrooms, full bathroom with separate tub/shower & private southwest facing balcony providing view of Victoria park & river valley trails. Recent upgrades include newer laminate flooring, new hot water tank (2021), newer microwave hood fan, washer, dryer and stove. Kitchen is open conce...
Essential Information
-
MLS® #
E4455994
-
Property Type
Residential
-
Year Built
2001
-
Property Style
Single Level Apartment
Community Information
-
Area
Edmonton
-
Condo Name
Grandin Court
-
Neighbourhood/Community
Wîhkwêntôwin
-
Postal Code
T5K 1L4
Services & Amenities
-
Amenities
Air ConditionerParking-Visitor
Interior
-
Floor Finish
Ceramic TileLaminate Flooring
-
Heating Type
Forced Air-1Natural Gas
-
Basement
None
-
Goods Included
Air Conditioning-CentralDishwasher-Built-InMicrowave Hood FanOven-Built-InRefrigeratorStacked Washer/DryerStove-Countertop ElectricWindow Coverings
-
Storeys
4
-
Basement Development
No Basement
Exterior
-
Lot/Exterior Features
Playground NearbyPublic TransportationRiver Valley ViewSchoolsShopping Nearby
-
Foundation
Concrete Perimeter
-
Roof
Tar & Gravel
Additional Details
-
Property Class
Condo
-
Road Access
Paved Driveway to House
-
Site Influences
Playground NearbyPublic TransportationRiver Valley ViewSchoolsShopping Nearby
-
Last Updated
8/4/2025 16:57
$1070/month
Est. Monthly Payment
Mortgage values are calculated by Redman Technologies Inc based on values provided in the REALTOR® Association of Edmonton listing data feed.

