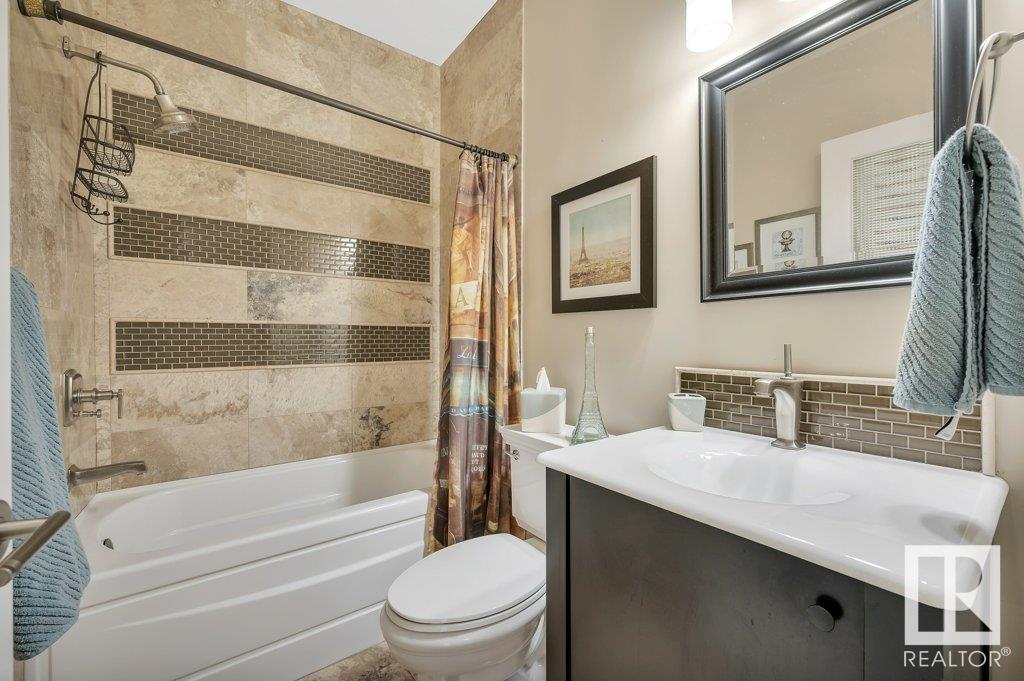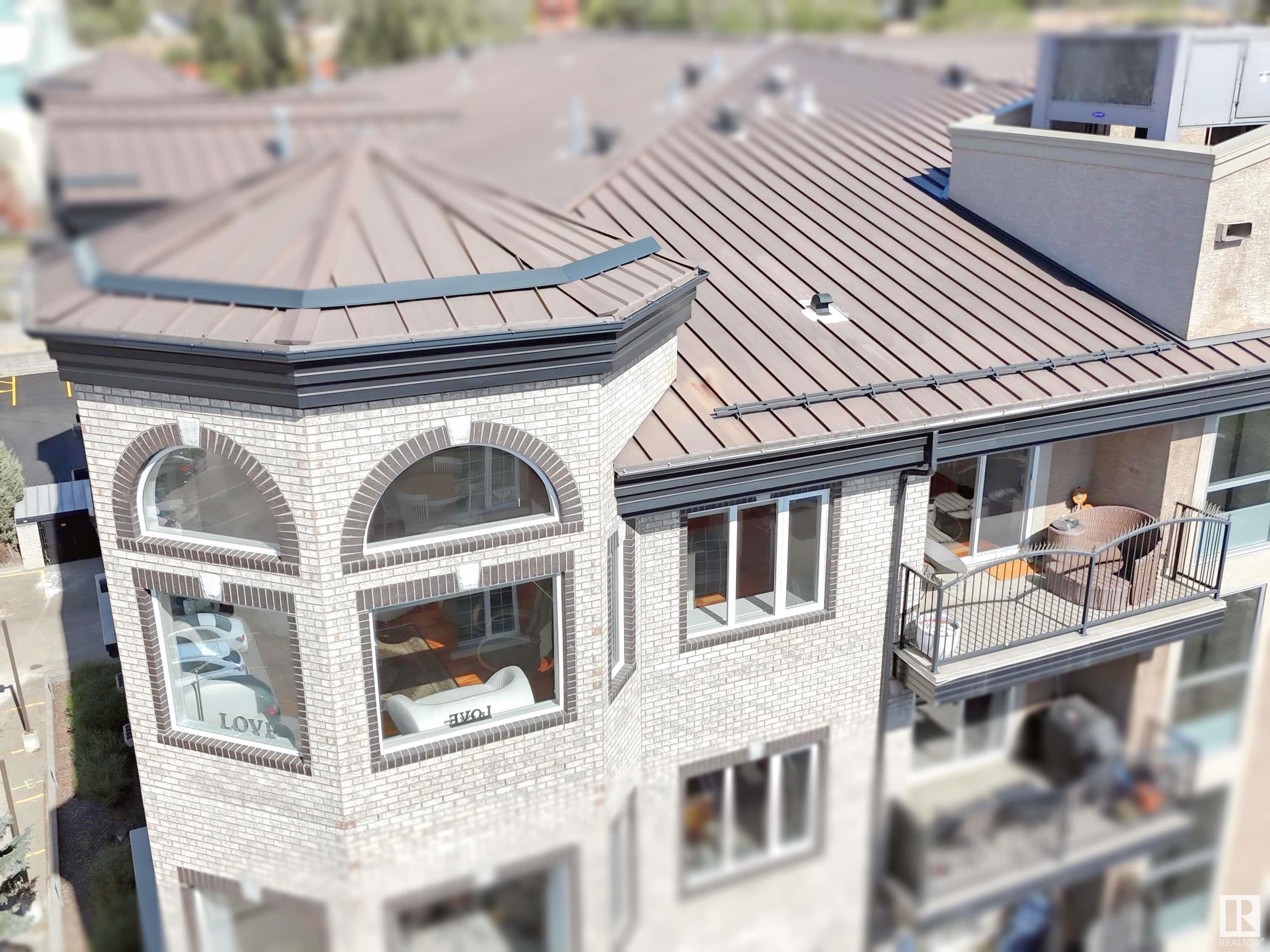Courtesy of Carrie Banham-Posty of RE/MAX Elite
401 30 ST JOSEPH Street, Condo for sale in Downtown (St. Albert) St. Albert , Alberta , T8N 7C9
MLS® # E4435450
Air Conditioner Deck Guest Suite No Smoking Home Parking-Visitor Secured Parking Security Door Vaulted Ceiling Storage Cage
Spectacular 1301 sq. ft. executive penthouse condo in the heart of St. Albert in the prestigious Versailles building. This one-of-a-kind 2-bdrm home features soaring 20-ft coved ceilings in the great room, rich mahogany hardwood and limestone flooring thru out, a Tindlestone gas fireplace with TV niche, and oversized windows showcasing panoramic views. The chef’s KI boasts 8” granite countertops, stainless steel appliances, a huge island, walk-in pantry, and garden door to a spacious balcony. The luxurious...
Essential Information
-
MLS® #
E4435450
-
Property Type
Residential
-
Year Built
2004
-
Property Style
Single Level Apartment
Community Information
-
Area
St. Albert
-
Condo Name
Versailles The
-
Neighbourhood/Community
Downtown (St. Albert)
-
Postal Code
T8N 7C9
Services & Amenities
-
Amenities
Air ConditionerDeckGuest SuiteNo Smoking HomeParking-VisitorSecured ParkingSecurity DoorVaulted CeilingStorage Cage
Interior
-
Floor Finish
HardwoodSee Remarks
-
Heating Type
In Floor Heat SystemNatural Gas
-
Storeys
4
-
Basement Development
No Basement
-
Goods Included
Dishwasher-Built-InDryerHood FanOven-MicrowaveRefrigeratorStove-GasWasherWindow Coverings
-
Fireplace Fuel
Gas
-
Basement
None
Exterior
-
Lot/Exterior Features
Golf NearbyLandscapedPark/ReservePlayground NearbySchoolsShopping NearbyView CityView Downtown
-
Foundation
Concrete Perimeter
-
Roof
Metal
Additional Details
-
Property Class
Condo
-
Road Access
Paved
-
Site Influences
Golf NearbyLandscapedPark/ReservePlayground NearbySchoolsShopping NearbyView CityView Downtown
-
Last Updated
5/1/2025 17:20
$3001/month
Est. Monthly Payment
Mortgage values are calculated by Redman Technologies Inc based on values provided in the REALTOR® Association of Edmonton listing data feed.































































