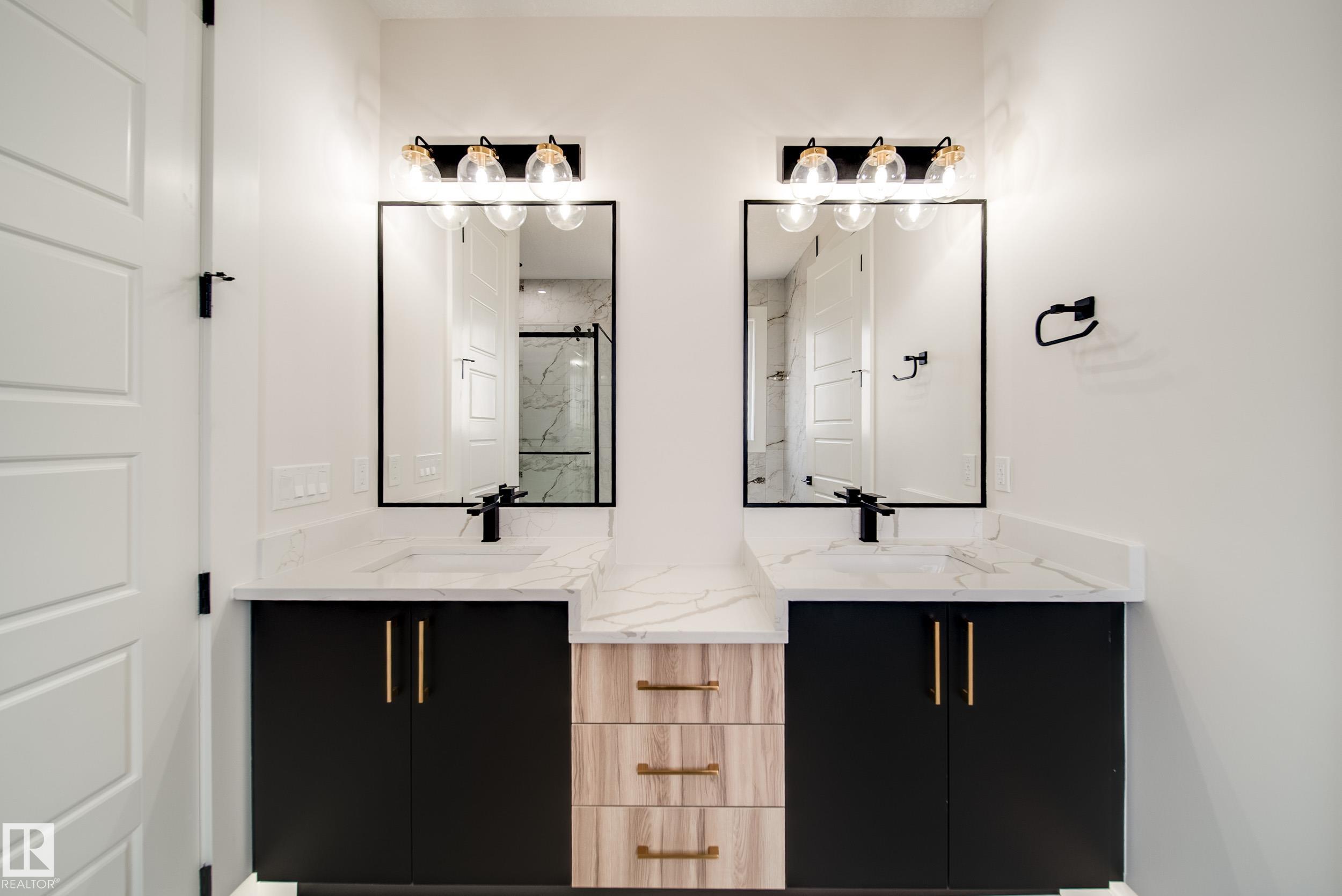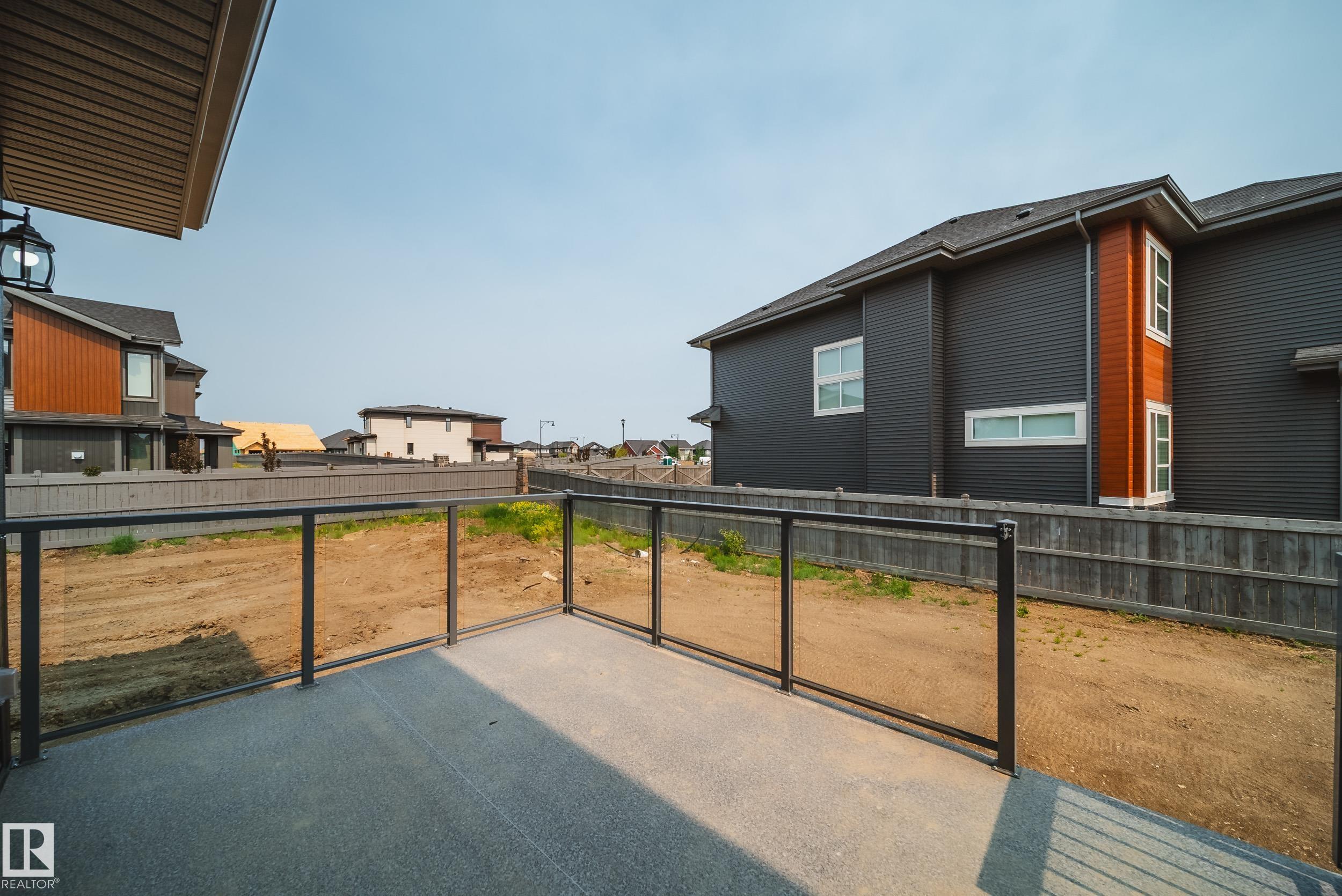Courtesy of Chris Karampelas of MaxWell Polaris
4004 GINSBURG Crescent, House for sale in Granville (Edmonton) Edmonton , Alberta , T5T 4V2
MLS® # E4441022
On Street Parking Ceiling 9 ft. Closet Organizers Deck Parking-Extra 9 ft. Basement Ceiling
Luxury, location, & income potential, this BRAND NEW TRIPLE CAR garage home in Granville Estates on a 40’ CORNER lot has it all. The thoughtful design includes a 2 BED LEGAL BASEMENT SUITE + a private rec space for the main home, complete w/wet bar, making it ideal for multi-gen living or added rental income. With 6 beds & 5 baths, this home is rich in upscale details:herringbone LVP flooring, soaring 18’ ceilings in the foyer & great room, 9’ ceilings on EVERY level, 8’ doors, & triple pane windows through...
Essential Information
-
MLS® #
E4441022
-
Property Type
Residential
-
Year Built
2025
-
Property Style
2 Storey
Community Information
-
Area
Edmonton
-
Postal Code
T5T 4V2
-
Neighbourhood/Community
Granville (Edmonton)
Services & Amenities
-
Amenities
On Street ParkingCeiling 9 ft.Closet OrganizersDeckParking-Extra9 ft. Basement Ceiling
Interior
-
Floor Finish
CarpetCeramic TileVinyl Plank
-
Heating Type
Forced Air-2Natural Gas
-
Basement
Full
-
Goods Included
Dishwasher-Built-InDryerOven-Built-InOven-MicrowaveRefrigeratorStove-Countertop ElectricStove-Countertop GasWasher
-
Fireplace Fuel
Electric
-
Basement Development
Fully Finished
Exterior
-
Lot/Exterior Features
Corner LotGolf NearbyLevel LandNo Back LanePlayground NearbyPublic Swimming PoolPublic TransportationSchoolsShopping NearbySee RemarksPartially Fenced
-
Foundation
Concrete Perimeter
-
Roof
Asphalt Shingles
Additional Details
-
Property Class
Single Family
-
Road Access
Paved Driveway to House
-
Site Influences
Corner LotGolf NearbyLevel LandNo Back LanePlayground NearbyPublic Swimming PoolPublic TransportationSchoolsShopping NearbySee RemarksPartially Fenced
-
Last Updated
5/6/2025 20:13
$5461/month
Est. Monthly Payment
Mortgage values are calculated by Redman Technologies Inc based on values provided in the REALTOR® Association of Edmonton listing data feed.










































































