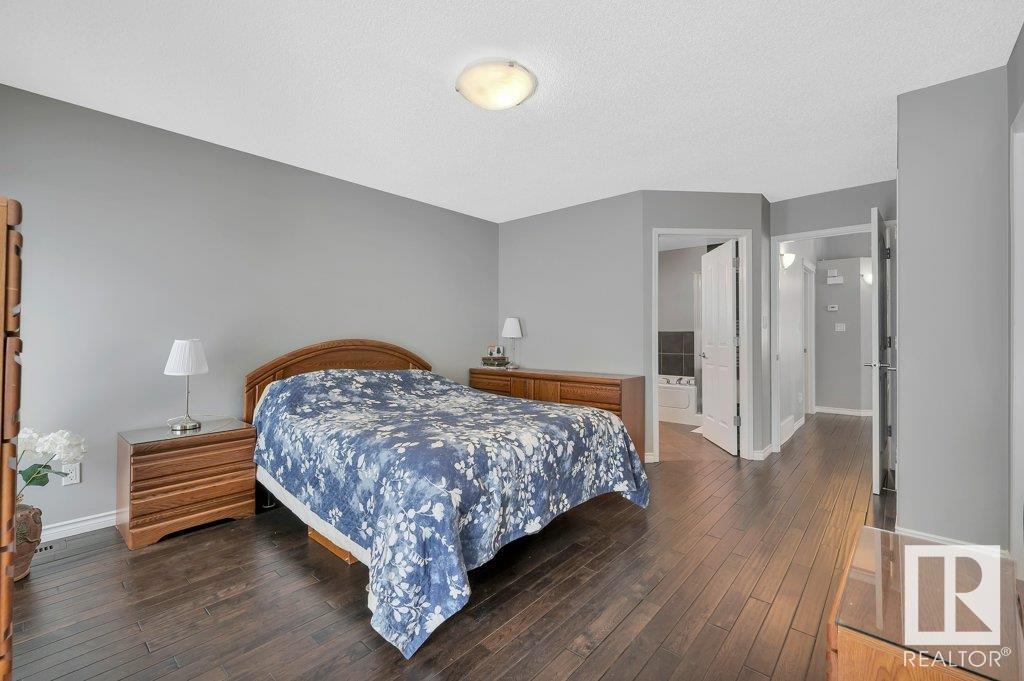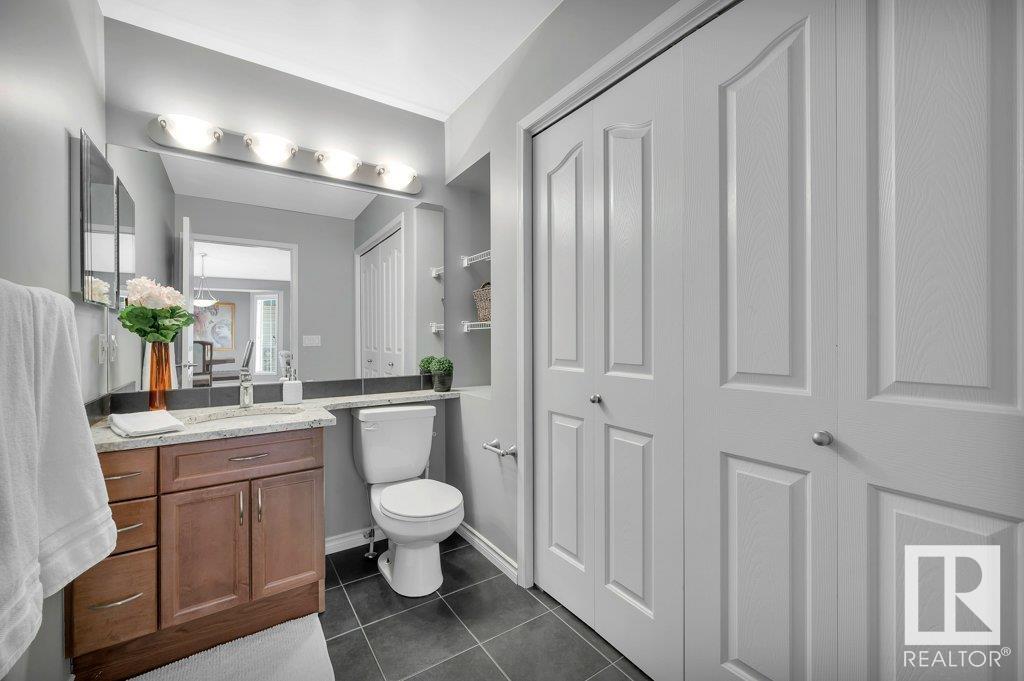Courtesy of Lyndsay Henderson of RE/MAX Elite
35 ELDORADO Drive, House for sale in Erin Ridge St. Albert , Alberta , T8N 7G4
MLS® # E4435548
Deck Vaulted Ceiling
This stunning home is nestled in a peaceful, park-like environment, offering privacy with mature trees and expansive green space in the backyard. Its prime location is perfect for those who enjoy the outdoors, with walking trails and a nearby park for recreation. The main floor spans 1220 sq ft of bright, open living space, featuring vaulted ceilings in the entrance, living/dining rooms, and kitchen. Oak hardwood floors and ceramic tile flow throughout the home, and the kitchen boasts granite countertops wi...
Essential Information
-
MLS® #
E4435548
-
Property Type
Residential
-
Year Built
2004
-
Property Style
Bungalow
Community Information
-
Area
St. Albert
-
Postal Code
T8N 7G4
-
Neighbourhood/Community
Erin Ridge
Services & Amenities
-
Amenities
DeckVaulted Ceiling
Interior
-
Floor Finish
CarpetCeramic TileHardwood
-
Heating Type
Forced Air-1Natural Gas
-
Basement
Full
-
Goods Included
Dishwasher-Built-InDryerHumidifier-Power(Furnace)Microwave Hood FanRefrigeratorStove-ElectricVacuum System AttachmentsVacuum SystemsWasherWindow Coverings
-
Fireplace Fuel
Gas
-
Basement Development
Fully Finished
Exterior
-
Lot/Exterior Features
FencedLandscapedPark/ReservePlayground NearbySchoolsShopping Nearby
-
Foundation
Concrete Perimeter
-
Roof
Asphalt Shingles
Additional Details
-
Property Class
Single Family
-
Road Access
Paved Driveway to House
-
Site Influences
FencedLandscapedPark/ReservePlayground NearbySchoolsShopping Nearby
-
Last Updated
4/5/2025 17:40
$2505/month
Est. Monthly Payment
Mortgage values are calculated by Redman Technologies Inc based on values provided in the REALTOR® Association of Edmonton listing data feed.





















































