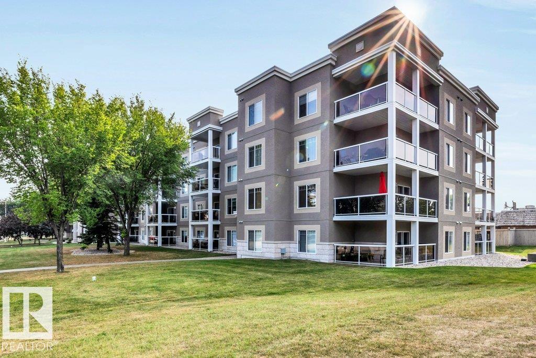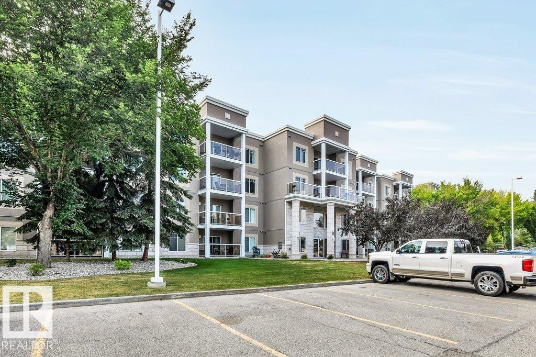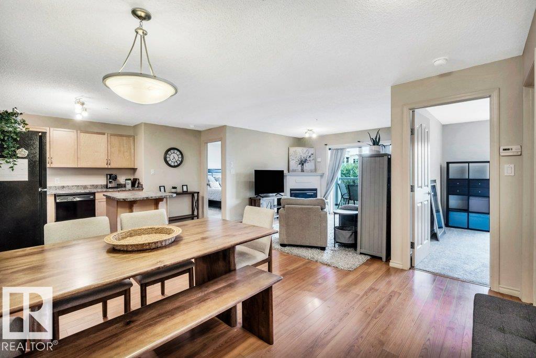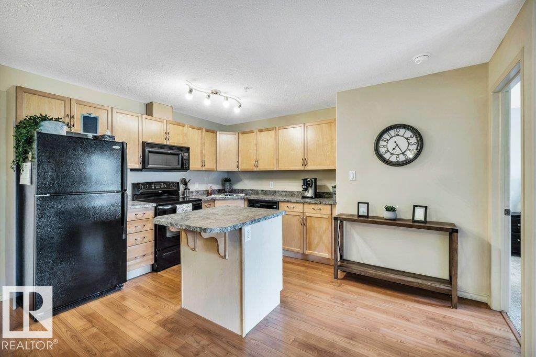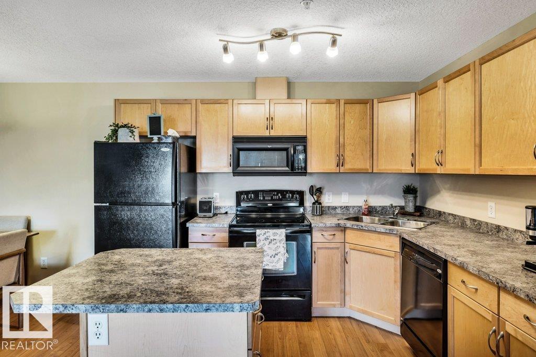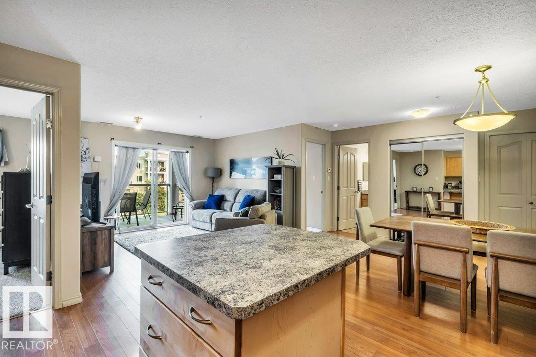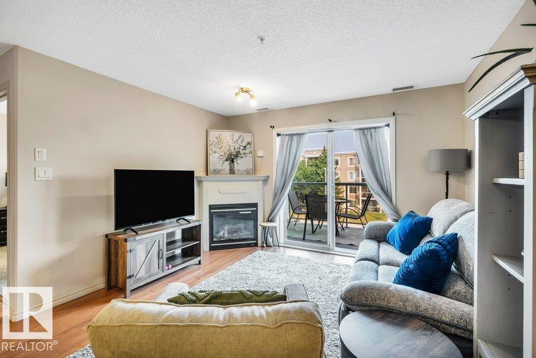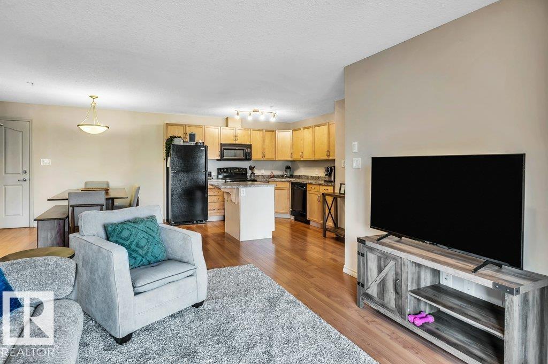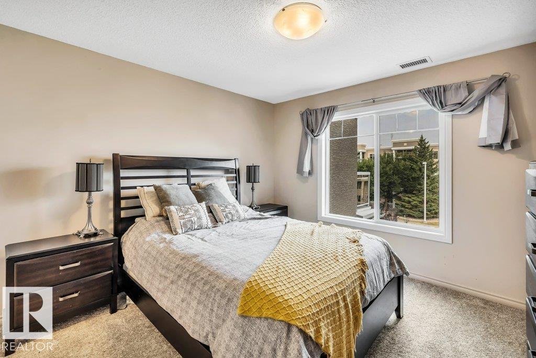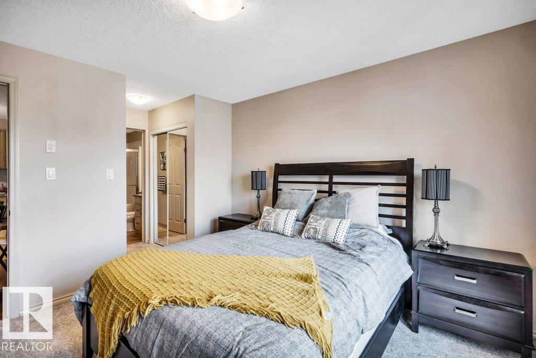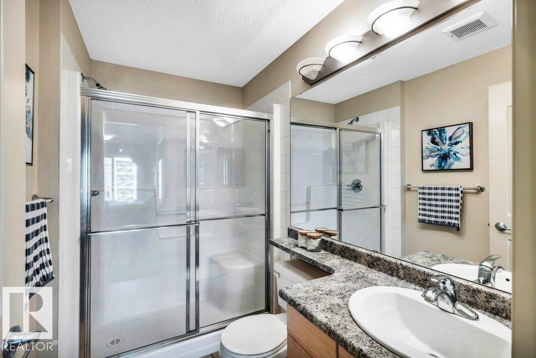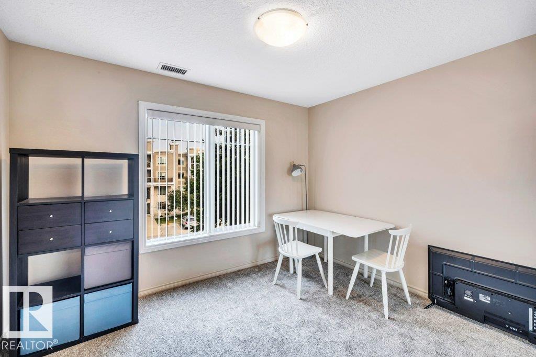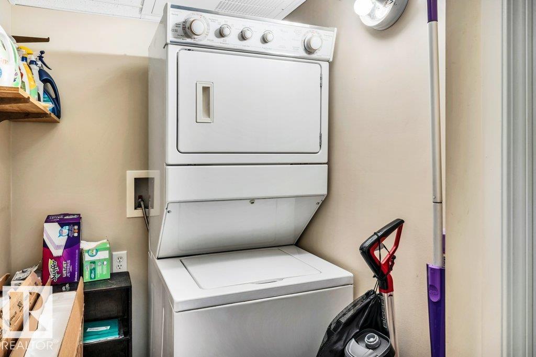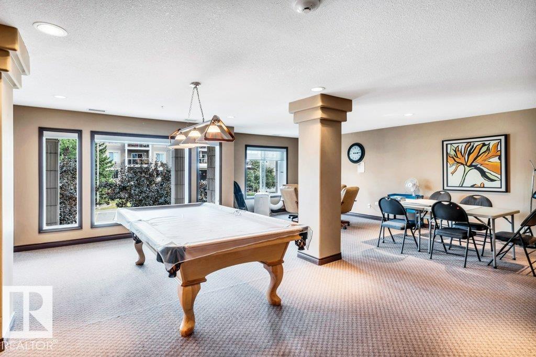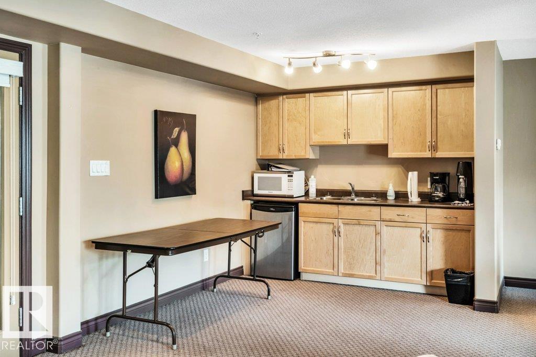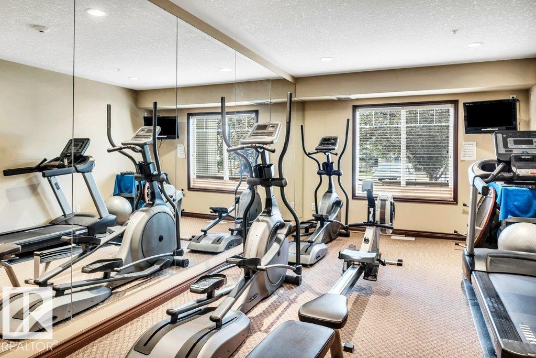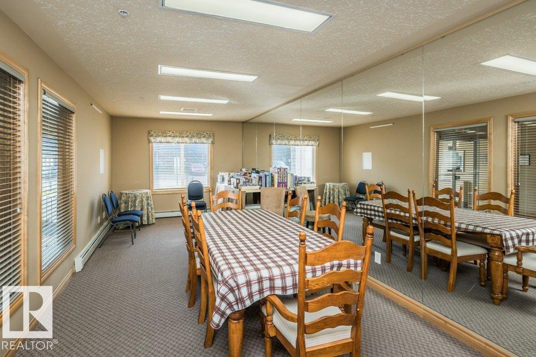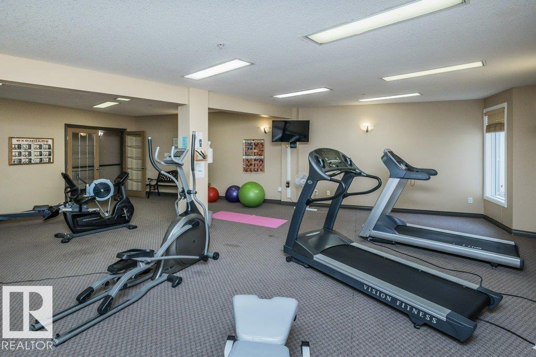Courtesy of Nicole Toshack of RE/MAX Elite
343 78B MCKENNEY Avenue, Condo for sale in Mission (St. Albert) St. Albert , Alberta , T8N 7K3
MLS® # E4455876
Deck Exercise Room Guest Suite Parking-Visitor Party Room Recreation Room/Centre Social Rooms Storage-In-Suite
Welcome to Mission Hill Grande! This bright and welcoming 864 sq ft condo offers an open-concept design perfect for everyday living. The spacious kitchen features plenty of storage and an island with seating, flowing into a cozy living room with a gas fireplace and access to the east-facing balcony to enjoy your morning coffee. The primary bedroom offers a 3 pc ensuite and walk-through closets, while the second bedroom is ideal for guests or a home office, with a 4 pc bath nearby. You’ll love the convenienc...
Essential Information
-
MLS® #
E4455876
-
Property Type
Residential
-
Year Built
2007
-
Property Style
Single Level Apartment
Community Information
-
Area
St. Albert
-
Condo Name
Mission Hill Grande
-
Neighbourhood/Community
Mission (St. Albert)
-
Postal Code
T8N 7K3
Services & Amenities
-
Amenities
DeckExercise RoomGuest SuiteParking-VisitorParty RoomRecreation Room/CentreSocial RoomsStorage-In-Suite
Interior
-
Floor Finish
CarpetLaminate Flooring
-
Heating Type
Fan CoilNatural Gas
-
Basement
None
-
Goods Included
Dishwasher-Built-InDryerRefrigeratorStove-ElectricWasherWindow Coverings
-
Storeys
4
-
Basement Development
No Basement
Exterior
-
Lot/Exterior Features
Golf NearbyPublic TransportationSchoolsShopping NearbySee Remarks
-
Foundation
Concrete Perimeter
-
Roof
Tar & Gravel
Additional Details
-
Property Class
Condo
-
Road Access
Paved
-
Site Influences
Golf NearbyPublic TransportationSchoolsShopping NearbySee Remarks
-
Last Updated
8/4/2025 4:16
$1207/month
Est. Monthly Payment
Mortgage values are calculated by Redman Technologies Inc based on values provided in the REALTOR® Association of Edmonton listing data feed.

