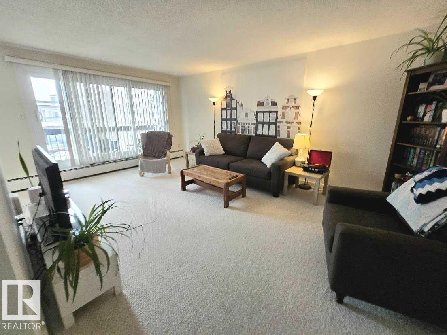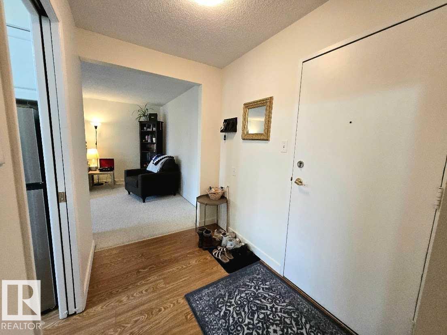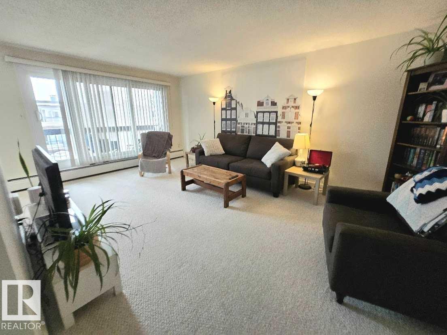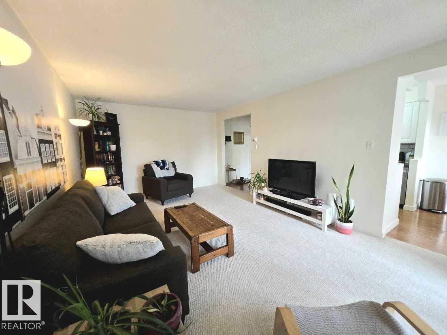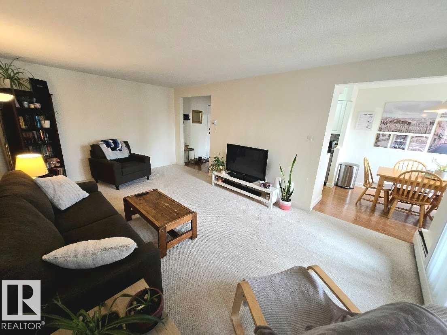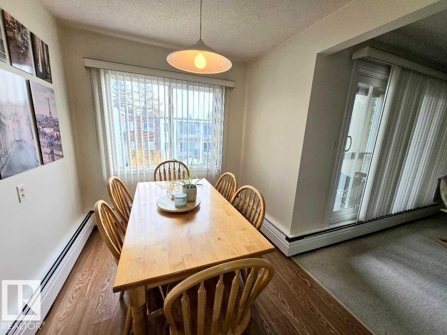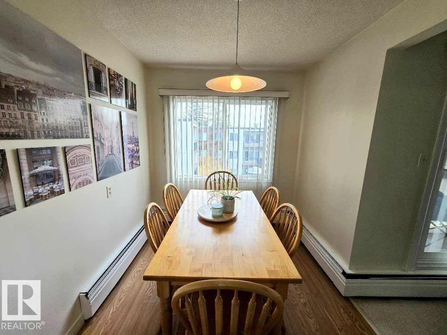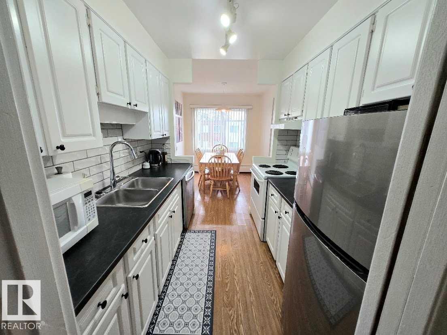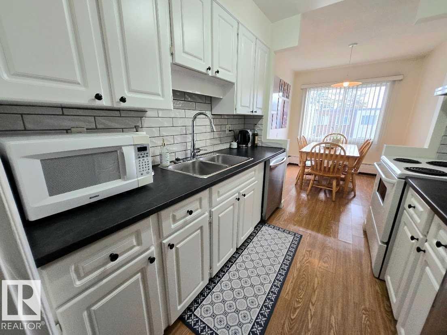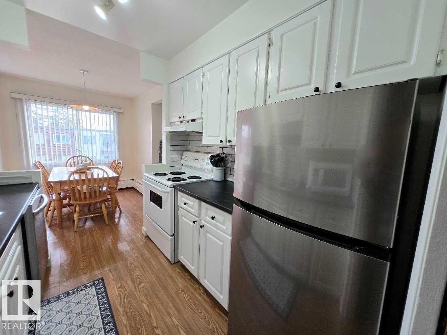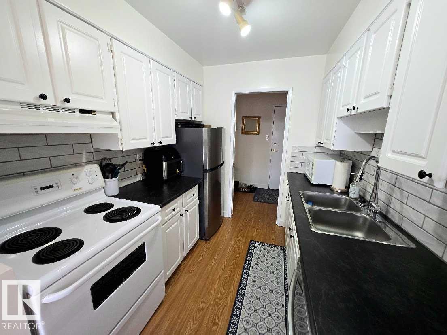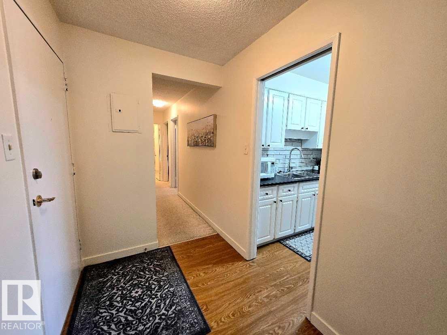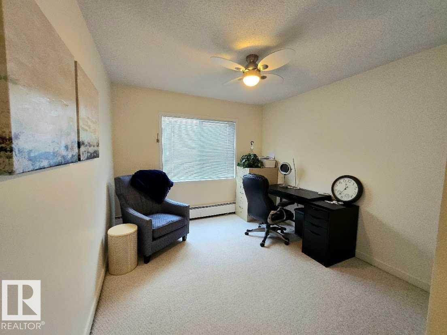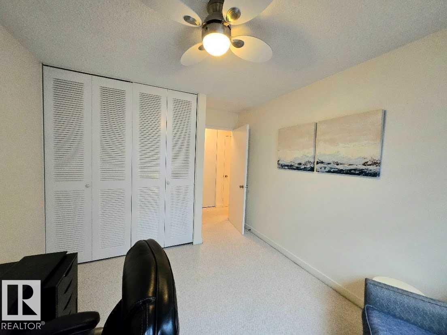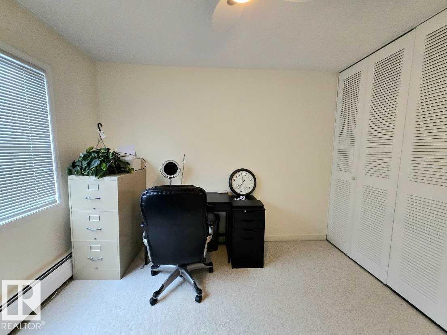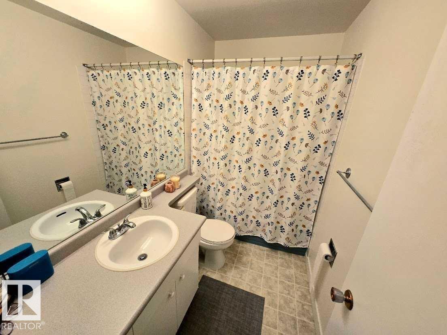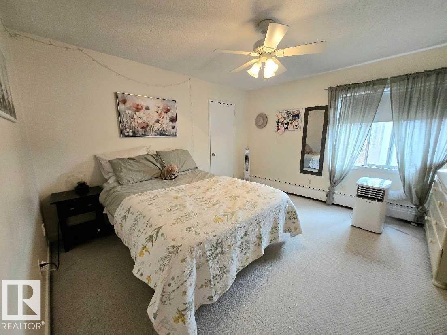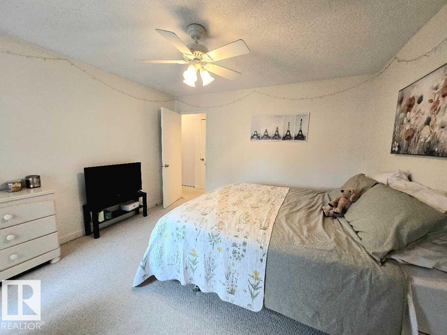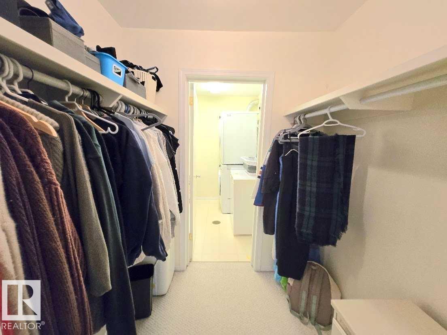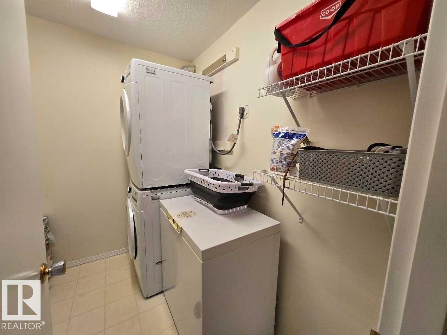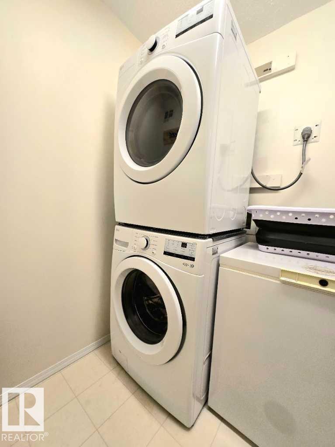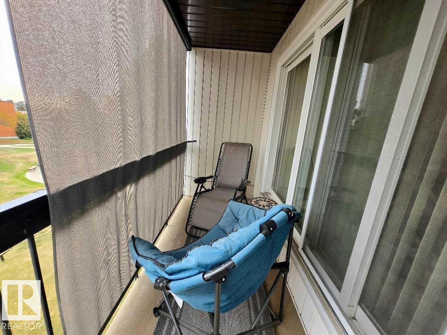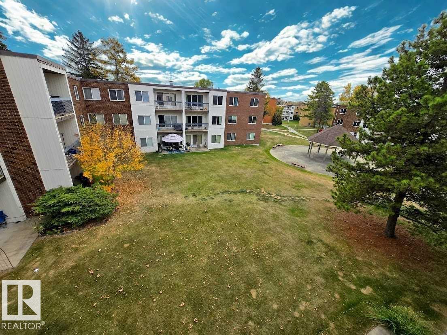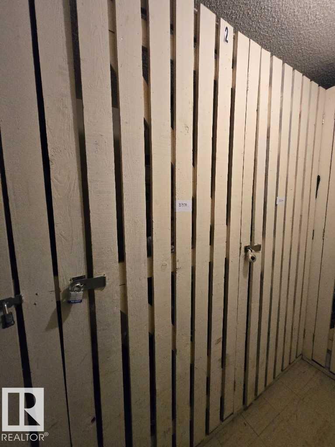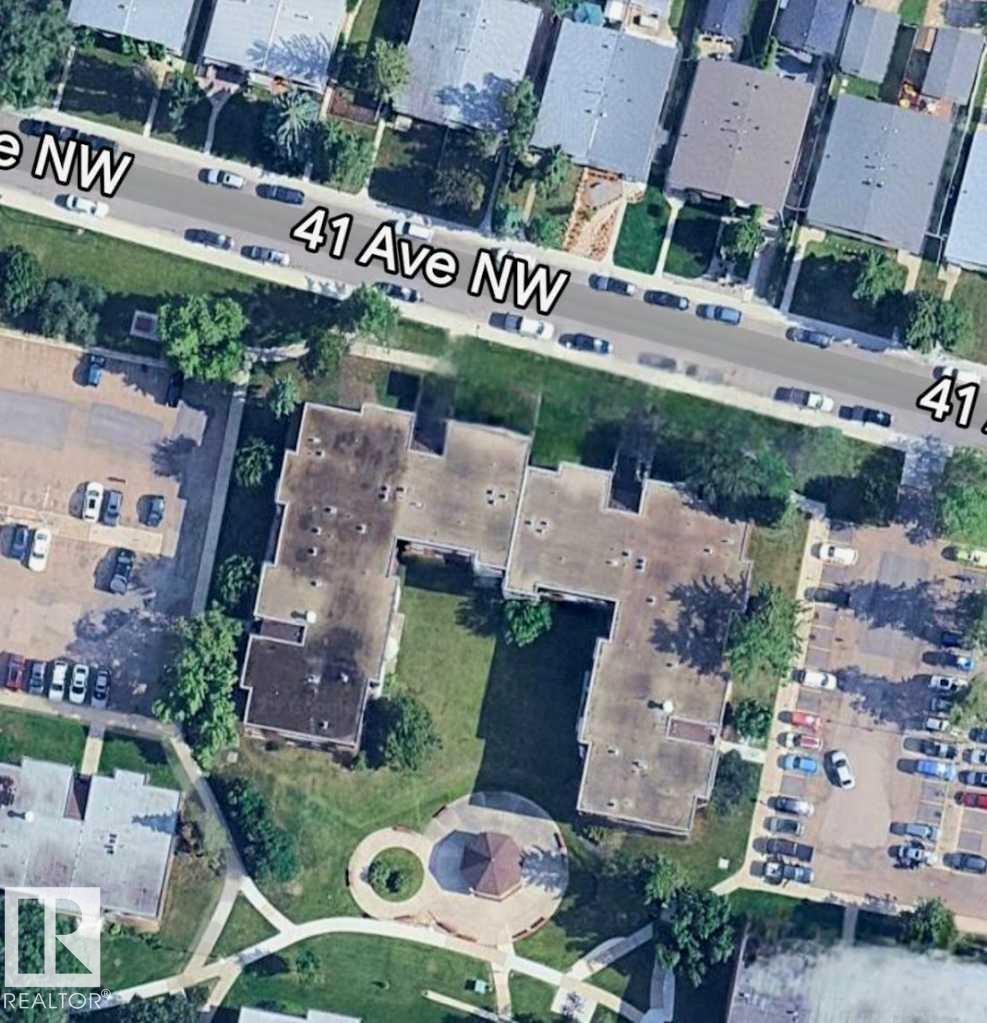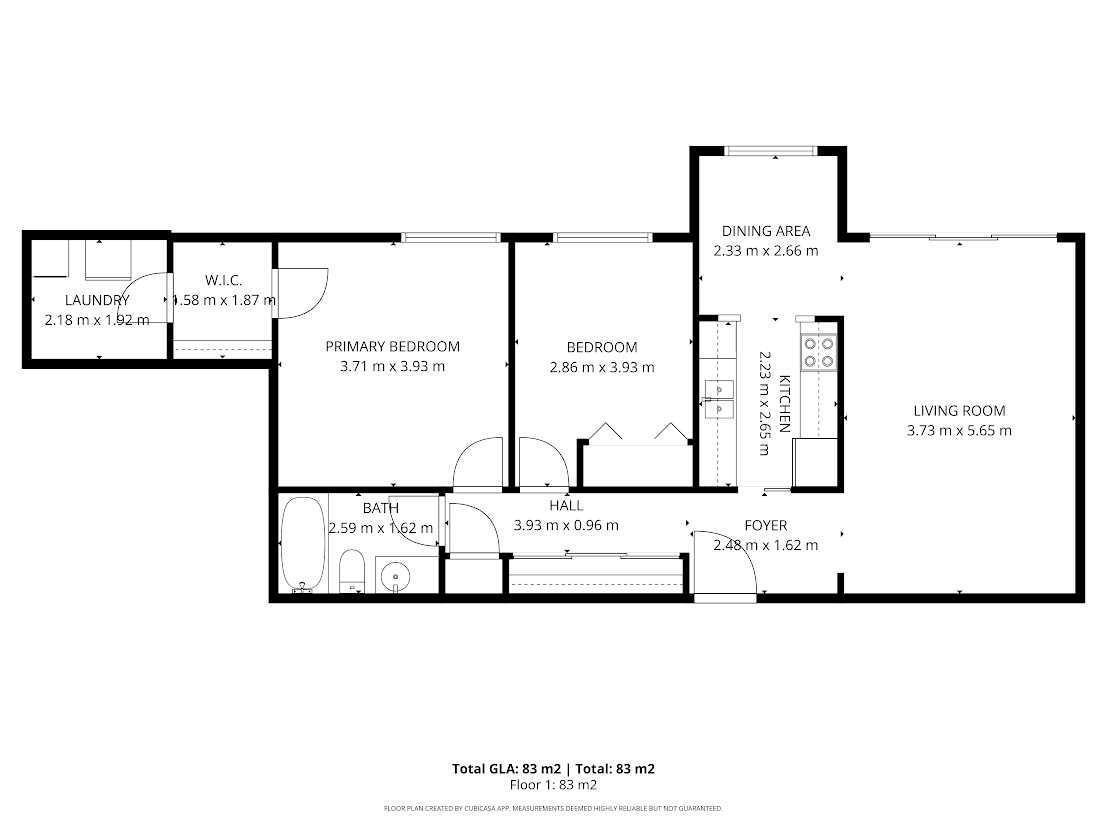Courtesy of NON Member of REALTORS? Association of Edmonton
305 11455 41 Avenue, Condo for sale in Royal Gardens (Edmonton) Edmonton , Alberta , T6J 0T9
MLS® # E4461552
Exercise Room Gazebo No Smoking Home Parking-Plug-Ins Storage-Locker Room
Welcome to your dream home in the heart of Royal Gardens! This exquisite top-floor 2-bedroom, 1-bathroom condo spans 923 square feet. This bright and spacious unit features a generous and bright living room, a stylish galley-style kitchen with a cozy dining space, an in-suite laundry room, and a private covered balcony. Built around 1970 with many upgrades since, this pet-friendly (with board approval) low-rise building elevates your lifestyle with an array of amenities, including a fitness center with saun...
Essential Information
-
MLS® #
E4461552
-
Property Type
Residential
-
Year Built
1970
-
Property Style
Single Level Apartment
Community Information
-
Area
Edmonton
-
Condo Name
Cedarbrae Gardens
-
Neighbourhood/Community
Royal Gardens (Edmonton)
-
Postal Code
T6J 0T9
Services & Amenities
-
Amenities
Exercise RoomGazeboNo Smoking HomeParking-Plug-InsStorage-Locker Room
Interior
-
Floor Finish
CarpetLaminate Flooring
-
Heating Type
BaseboardWater
-
Basement
None
-
Goods Included
Dishwasher-Built-InHood FanRefrigeratorStacked Washer/DryerStove-Electric
-
Storeys
3
-
Basement Development
No Basement
Exterior
-
Lot/Exterior Features
Playground NearbyPublic Swimming PoolPublic TransportationSchoolsShopping Nearby
-
Foundation
Concrete Perimeter
-
Roof
Flat
Additional Details
-
Property Class
Condo
-
Road Access
Paved
-
Site Influences
Playground NearbyPublic Swimming PoolPublic TransportationSchoolsShopping Nearby
-
Last Updated
9/4/2025 23:54
$720/month
Est. Monthly Payment
Mortgage values are calculated by Redman Technologies Inc based on values provided in the REALTOR® Association of Edmonton listing data feed.

