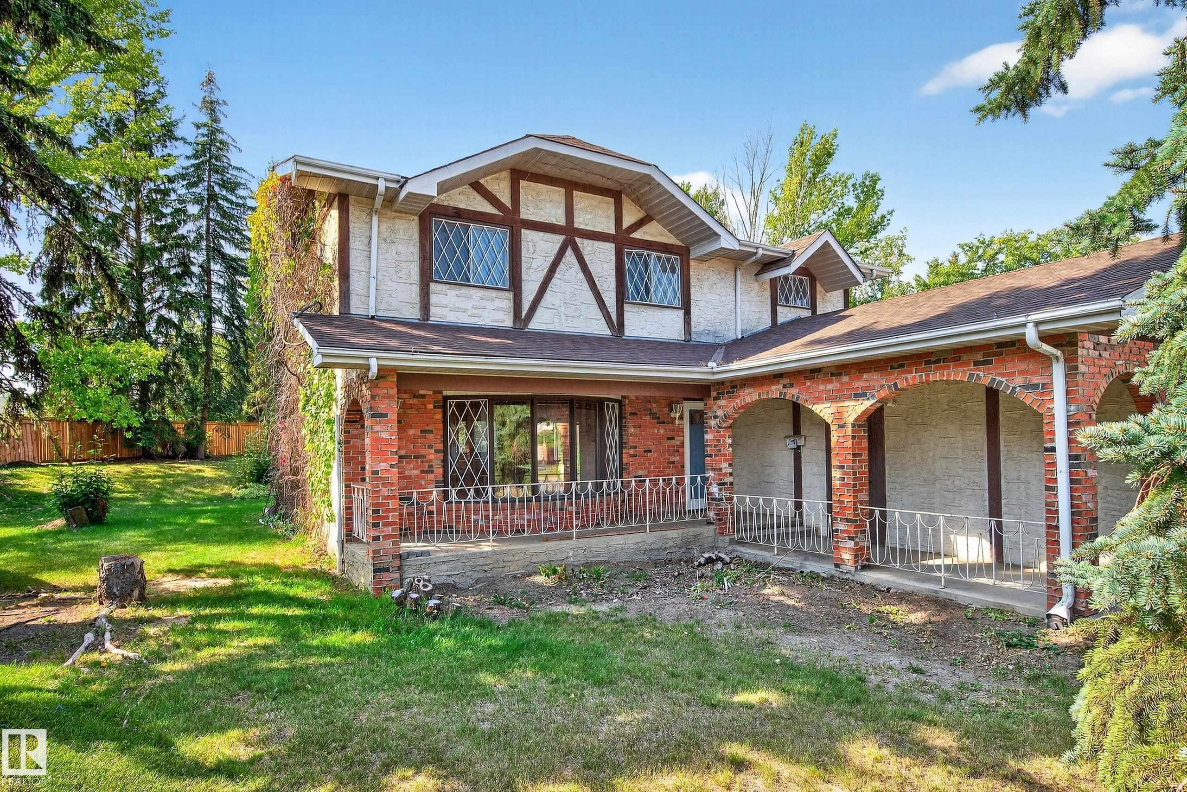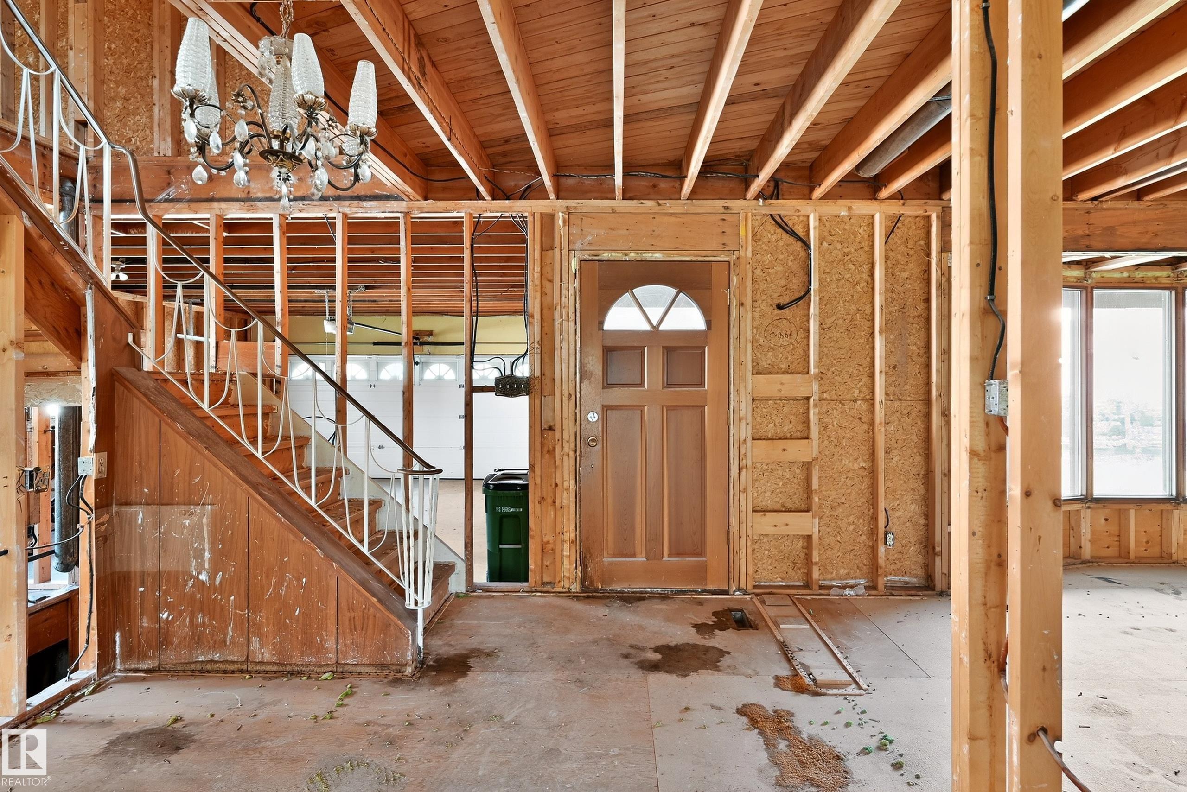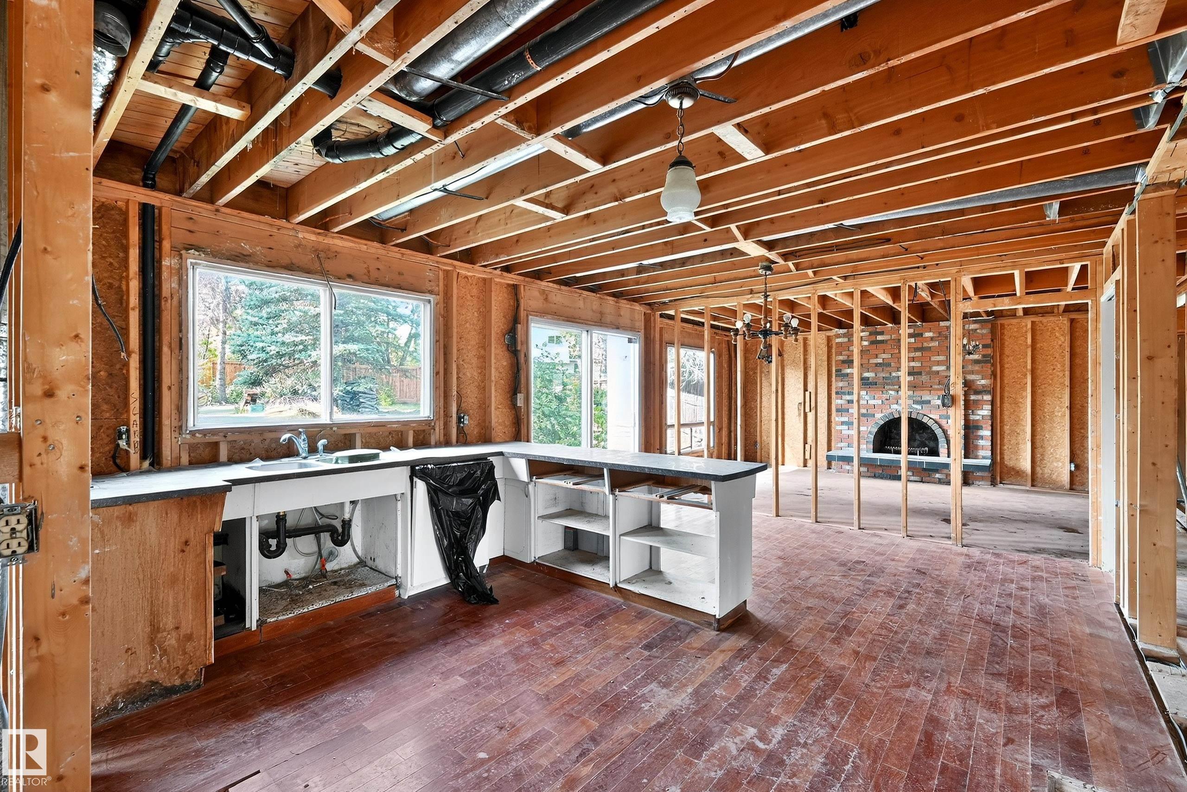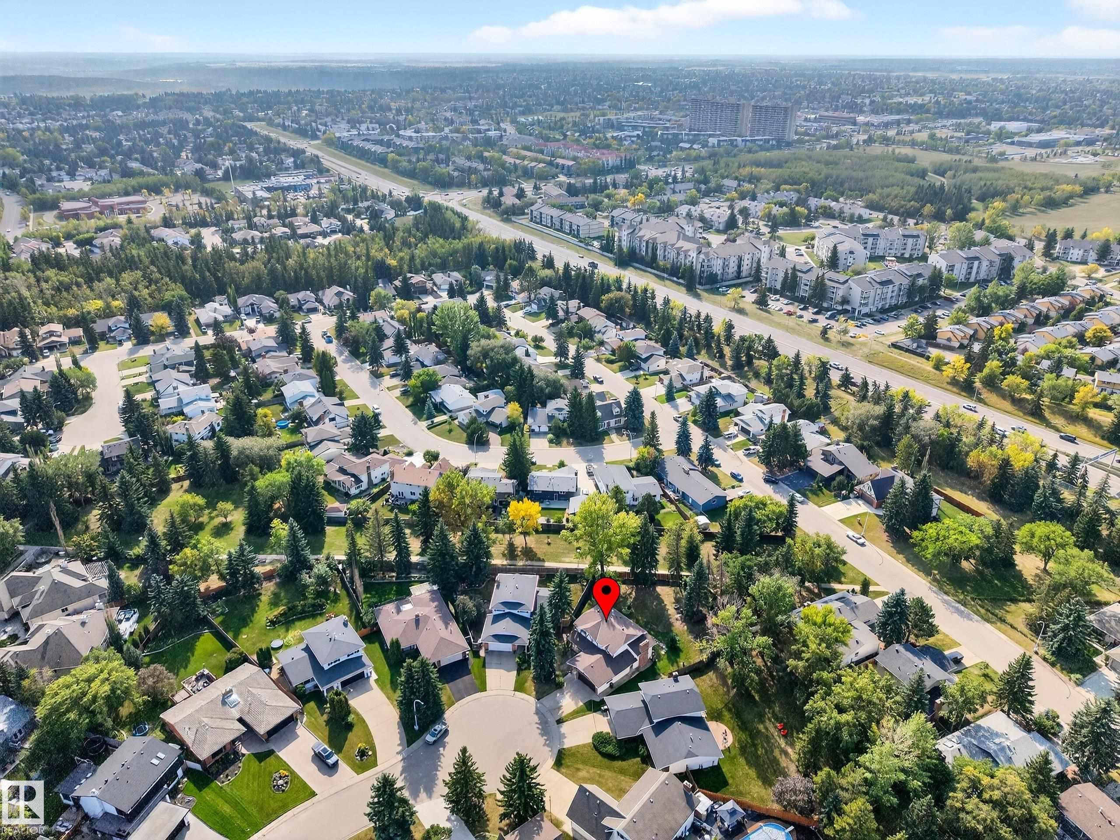Courtesy of Nathan Mol of Liv Real Estate
240 WESTRIDGE Road, House for sale in Westridge (Edmonton) Edmonton , Alberta , T5T 1C1
MLS® # E4458214
Fire Pit
Massive opportunity to make Westridge Home! Incredible Location in one of Edmonton's best neighbourhoods. Renovate this 2250sqft Tudor-style home to your specific taste, or really go big and develop your dream home from the bottom up! The work is done with the house being stripped to the studs so you can see what you are working with and plan your dream home easier. This 12238 sqft Pie Lot is enormous, with just the right amount of mature trees to feel like your own personal park. The lot has a new fence a...
Essential Information
-
MLS® #
E4458214
-
Property Type
Residential
-
Year Built
1975
-
Property Style
2 Storey
Community Information
-
Area
Edmonton
-
Postal Code
T5T 1C1
-
Neighbourhood/Community
Westridge (Edmonton)
Services & Amenities
-
Amenities
Fire Pit
Interior
-
Floor Finish
See Remarks
-
Heating Type
Forced Air-2Natural Gas
-
Basement
Full
-
Goods Included
Dishwasher-Built-In
-
Fireplace Fuel
Wood
-
Basement Development
Unfinished
Exterior
-
Lot/Exterior Features
Backs Onto Park/TreesCul-De-SacFencedGolf NearbyPlayground NearbySchoolsPartially Fenced
-
Foundation
Concrete Perimeter
-
Roof
Asphalt Shingles
Additional Details
-
Property Class
Single Family
-
Road Access
Concrete
-
Site Influences
Backs Onto Park/TreesCul-De-SacFencedGolf NearbyPlayground NearbySchoolsPartially Fenced
-
Last Updated
8/4/2025 5:33
$2710/month
Est. Monthly Payment
Mortgage values are calculated by Redman Technologies Inc based on values provided in the REALTOR® Association of Edmonton listing data feed.




































