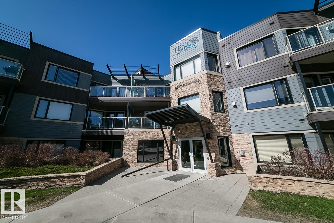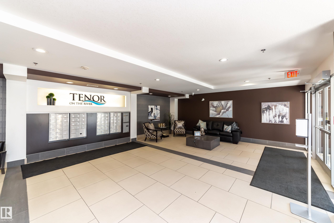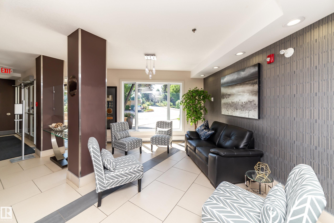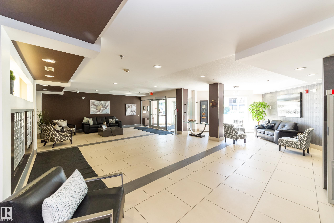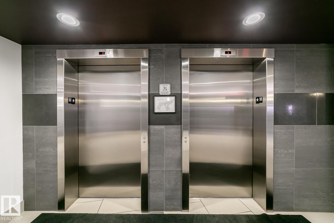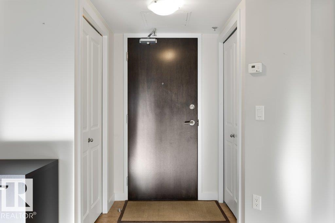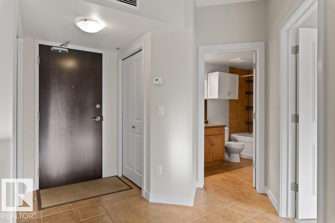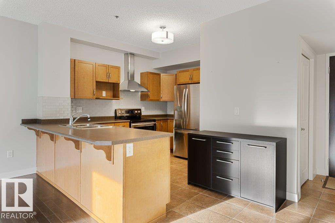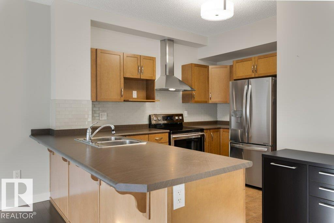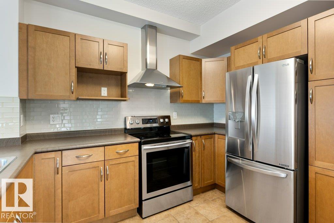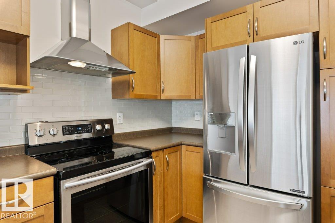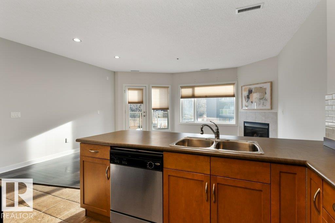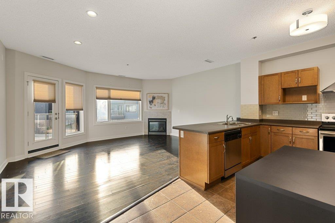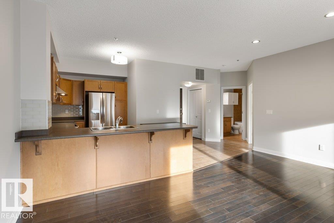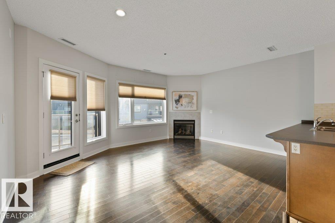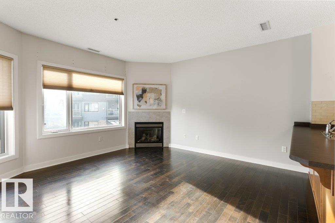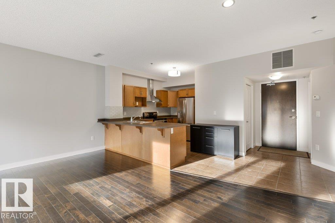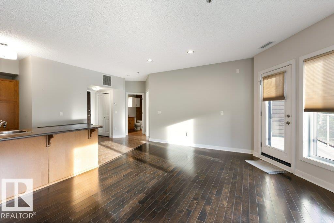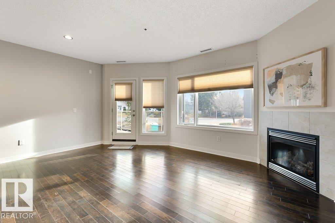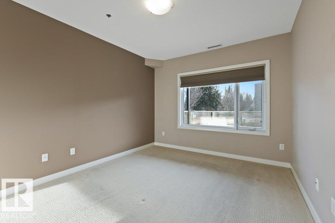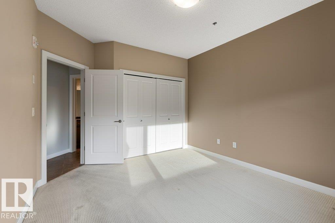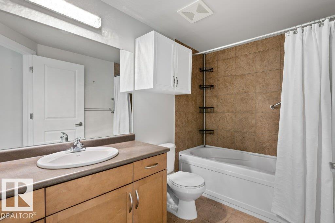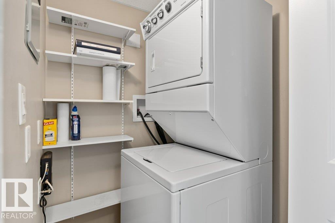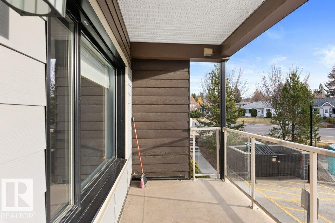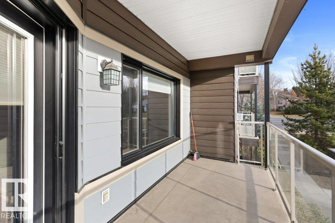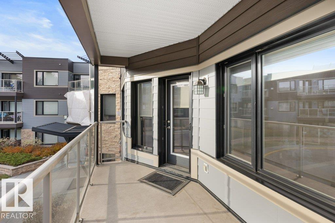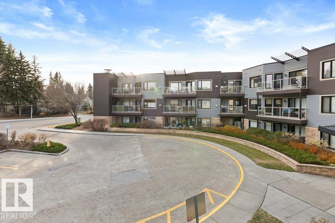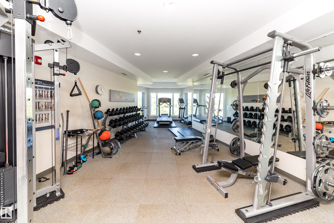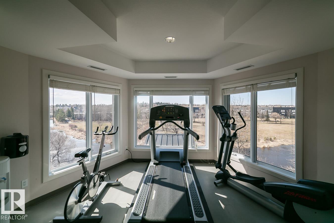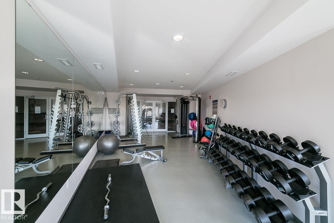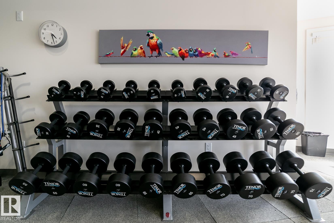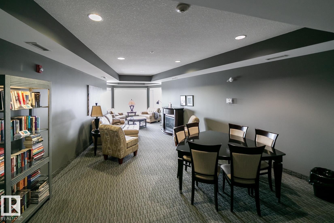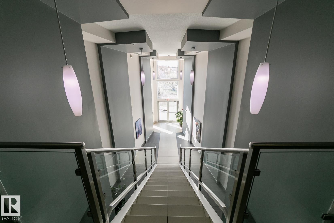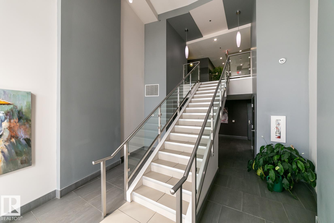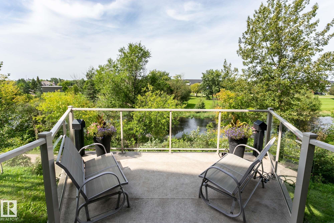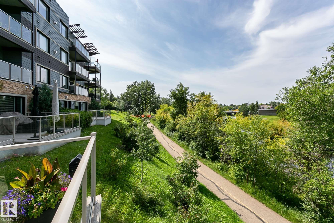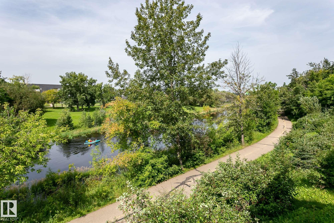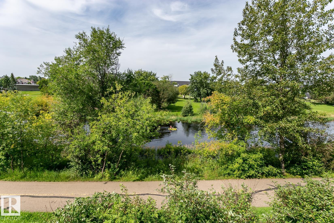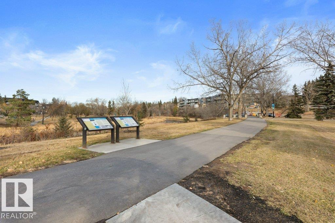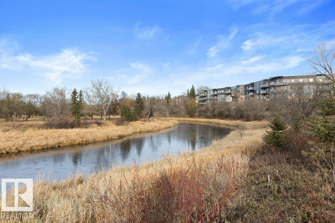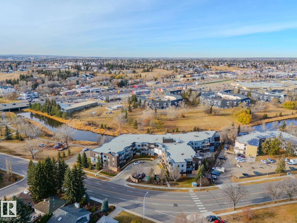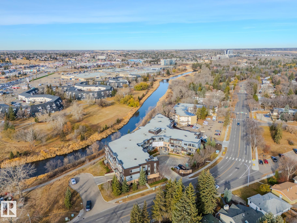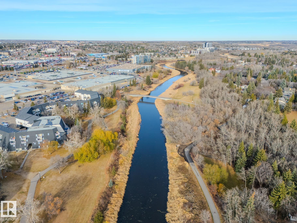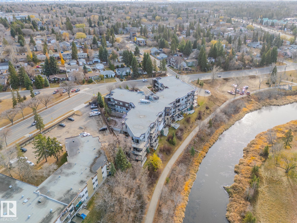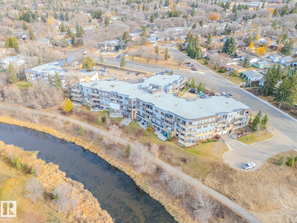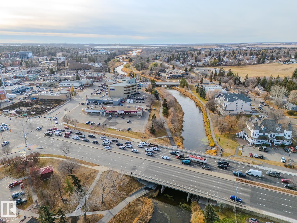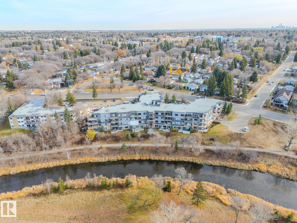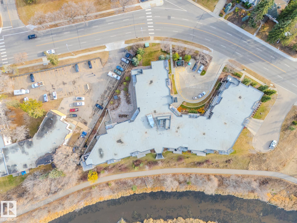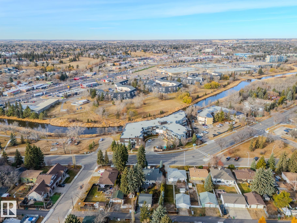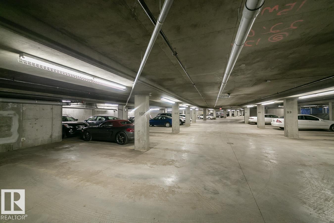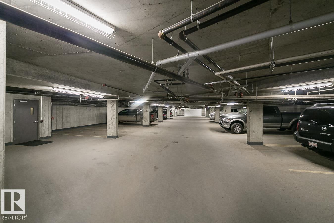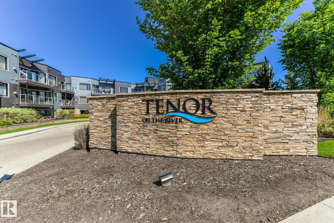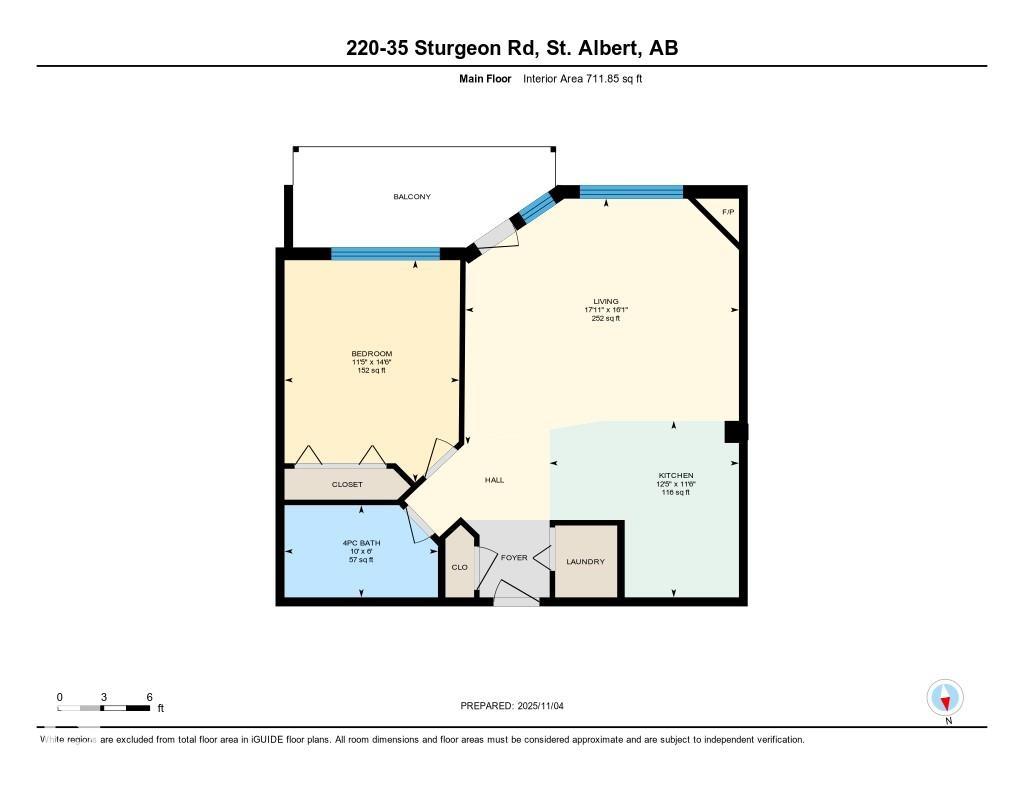Courtesy of Rachelle Cusworth of RE/MAX Professionals
220 35 STURGEON Road, Condo for sale in Braeside St. Albert , Alberta , T8N 0E8
MLS® # E4464824
Air Conditioner Ceiling 9 ft. Exercise Room No Animal Home No Smoking Home Parking-Visitor Party Room Secured Parking Security Door Social Rooms Sprinkler System-Fire Sprinkler Sys-Underground Storage-In-Suite Vinyl Windows Storage Cage
SIMPLY SENSATIONAL! Unbelievable Value in the desirable Tenor on the River! Yes, luxury living is within your reach! Opportunity to be the second owner of this beautiful condo featuring an open concept design with ultra modern decor, large kitchen with glass tile backsplash, stainless steel appliances and abundance of cupboards, Large Living Room with Fireplace, over sized Master Bedroom, spacious 4 piece bath, in-suite laundry, 9 foot ceilings, Central Air Conditioning, Covered Patio with Gas Hookup for BB...
Essential Information
-
MLS® #
E4464824
-
Property Type
Residential
-
Year Built
2009
-
Property Style
Single Level Apartment
Community Information
-
Area
St. Albert
-
Condo Name
Tenor On The River
-
Neighbourhood/Community
Braeside
-
Postal Code
T8N 0E8
Services & Amenities
-
Amenities
Air ConditionerCeiling 9 ft.Exercise RoomNo Animal HomeNo Smoking HomeParking-VisitorParty RoomSecured ParkingSecurity DoorSocial RoomsSprinkler System-FireSprinkler Sys-UndergroundStorage-In-SuiteVinyl WindowsStorage Cage
Interior
-
Floor Finish
CarpetCeramic TileHardwood
-
Heating Type
Heat PumpNatural Gas
-
Storeys
4
-
Basement Development
No Basement
-
Goods Included
Air Conditioning-CentralDishwasher-Built-InHood FanRefrigeratorStacked Washer/DryerStove-ElectricWindow Coverings
-
Fireplace Fuel
Gas
-
Basement
None
Exterior
-
Lot/Exterior Features
Fruit Trees/ShrubsGolf NearbyLandscapedPark/ReservePicnic AreaPlayground NearbyPublic Swimming PoolPublic TransportationSchoolsShopping Nearby
-
Foundation
Concrete Perimeter
-
Roof
EPDM Membrane
Additional Details
-
Property Class
Condo
-
Road Access
Paved
-
Site Influences
Fruit Trees/ShrubsGolf NearbyLandscapedPark/ReservePicnic AreaPlayground NearbyPublic Swimming PoolPublic TransportationSchoolsShopping Nearby
-
Last Updated
10/3/2025 22:39
$1066/month
Est. Monthly Payment
Mortgage values are calculated by Redman Technologies Inc based on values provided in the REALTOR® Association of Edmonton listing data feed.

