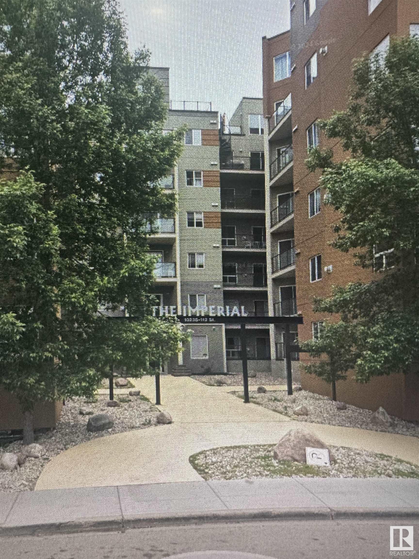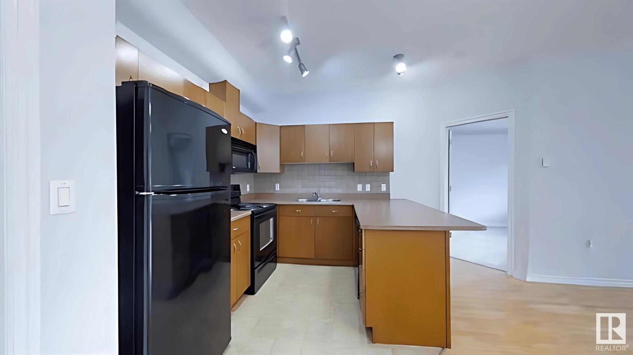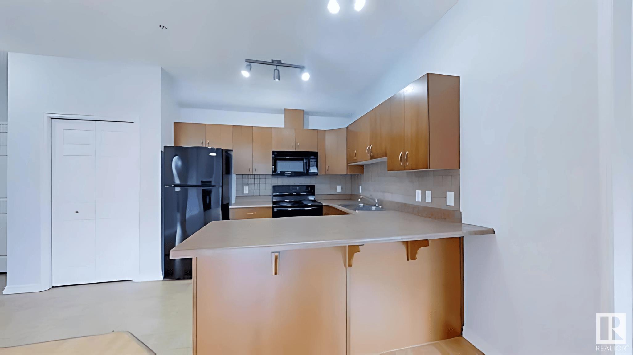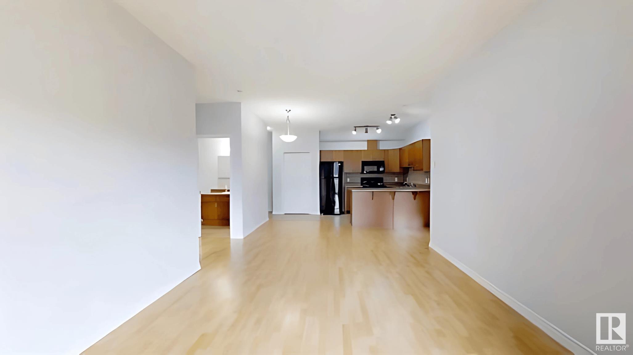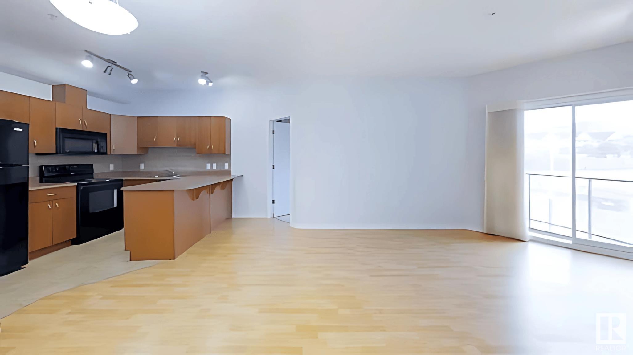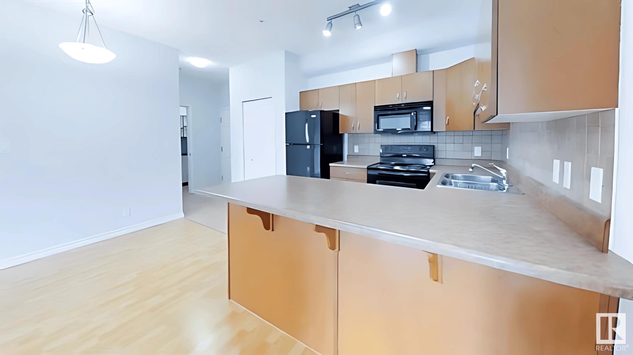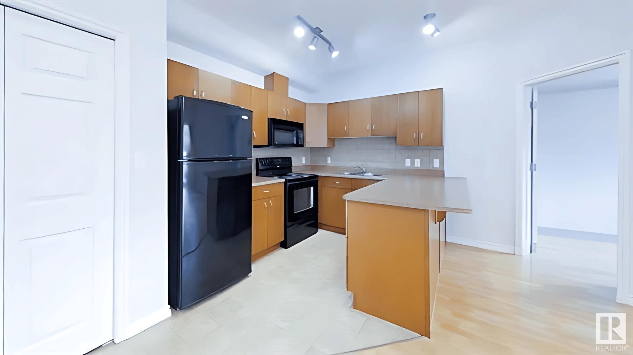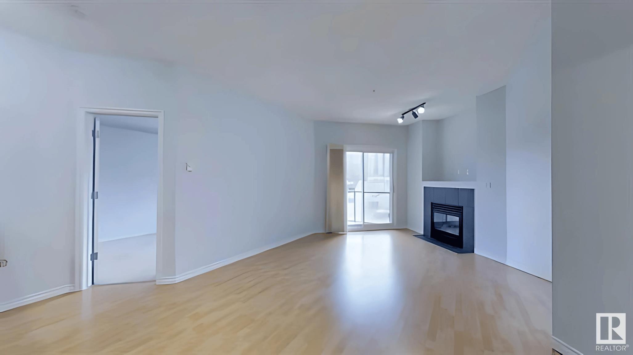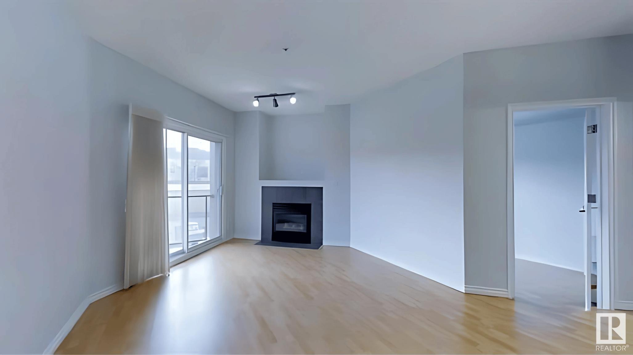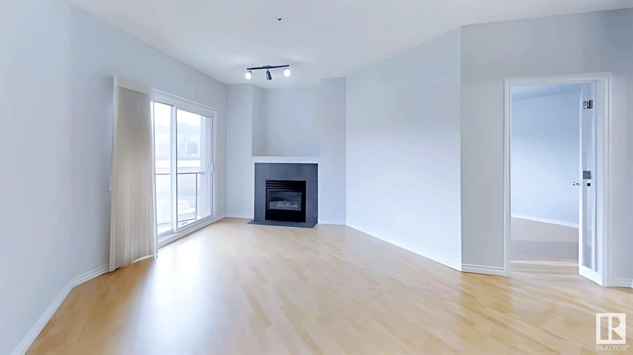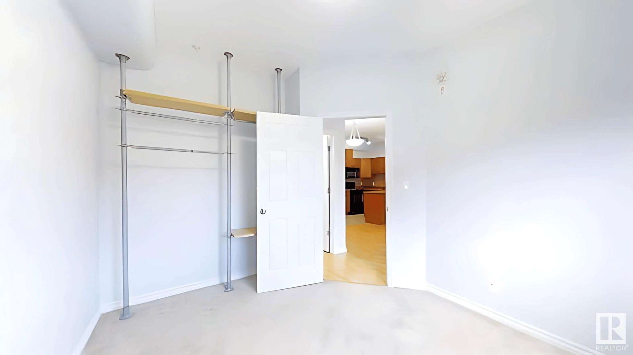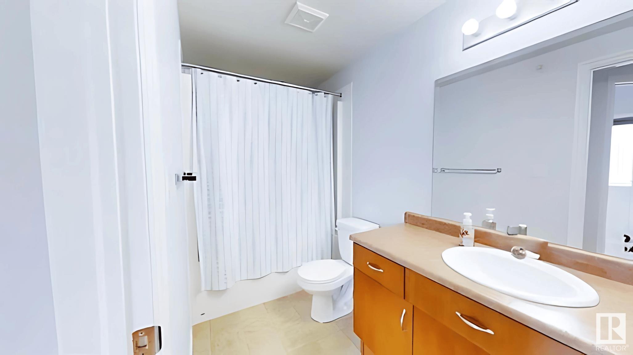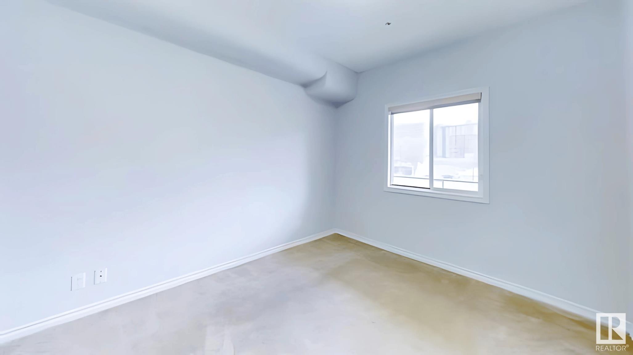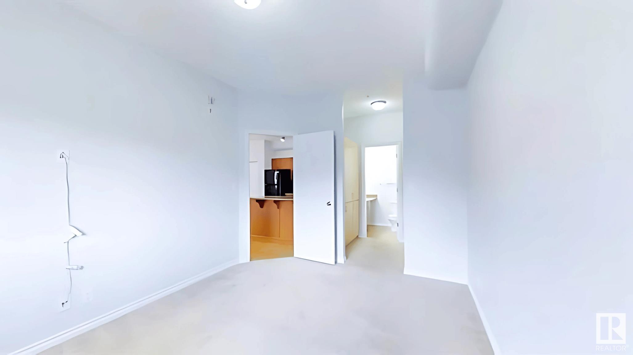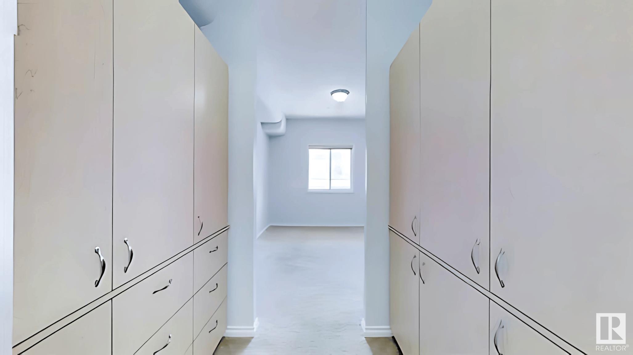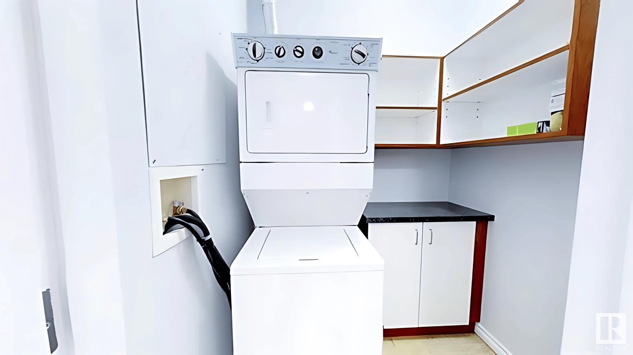Courtesy of Jefri Estrada of The E Group Real Estate
212 10235 112 Street, Condo for sale in Wîhkwêntôwin Edmonton , Alberta , T5K 1M7
MLS® # E4448464
Ceiling 9 ft. Guest Suite No Smoking Home
Absolutely stunning 2 bed, 2 bath condo in The Imperial, perfectly located off Jasper Ave on 112 St. Steps to coffee shops, restaurants, and downtown amenities with Grandin LRT just 5 min away. Enjoy bright, open living spaces with unobstructed downtown views, concrete & steel construction, updated flooring, in-floor heating, gas fireplace, and a large laundry/storage room. Bedrooms are on opposite sides for privacy; the primary suite features a walkthrough closet and ensuite. Includes a heated titled under...
Essential Information
-
MLS® #
E4448464
-
Property Type
Residential
-
Year Built
2007
-
Property Style
Single Level Apartment
Community Information
-
Area
Edmonton
-
Condo Name
Imperial The
-
Neighbourhood/Community
Wîhkwêntôwin
-
Postal Code
T5K 1M7
Services & Amenities
-
Amenities
Ceiling 9 ft.Guest SuiteNo Smoking Home
Interior
-
Floor Finish
CarpetCeramic TileLaminate Flooring
-
Heating Type
In Floor Heat SystemNatural Gas
-
Basement
Full
-
Goods Included
Dishwasher-Built-InDryerGarage ControlMicrowave Hood FanRefrigeratorStove-ElectricWasherWindow Coverings
-
Storeys
6
-
Basement Development
See Remarks
Exterior
-
Lot/Exterior Features
Picnic AreaPlayground NearbyPublic Swimming PoolPublic TransportationSchoolsShopping NearbyView CityView Downtown
-
Foundation
Concrete Perimeter
-
Roof
Tar & Gravel
Additional Details
-
Property Class
Condo
-
Road Access
Paved Driveway to House
-
Site Influences
Picnic AreaPlayground NearbyPublic Swimming PoolPublic TransportationSchoolsShopping NearbyView CityView Downtown
-
Last Updated
6/5/2025 18:29
$1043/month
Est. Monthly Payment
Mortgage values are calculated by Redman Technologies Inc based on values provided in the REALTOR® Association of Edmonton listing data feed.

