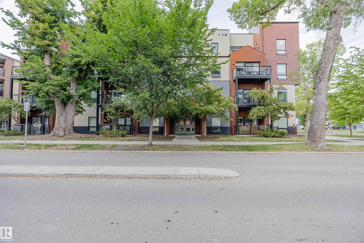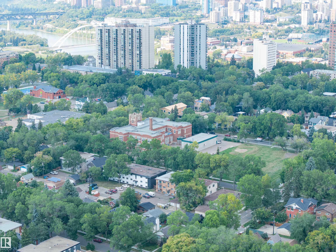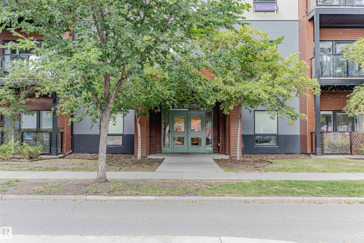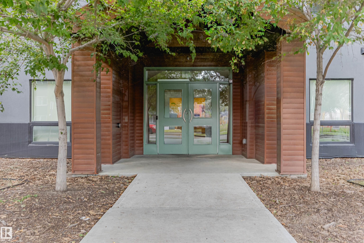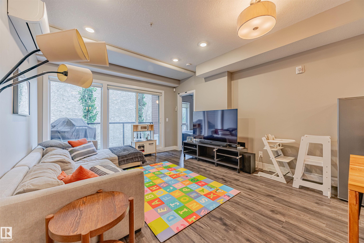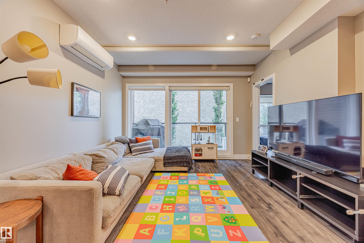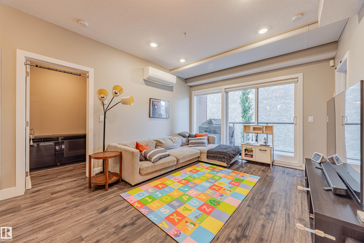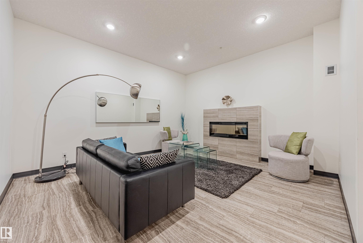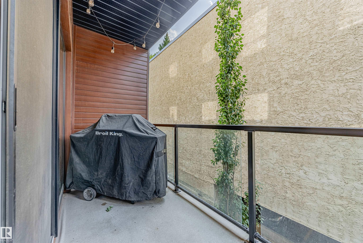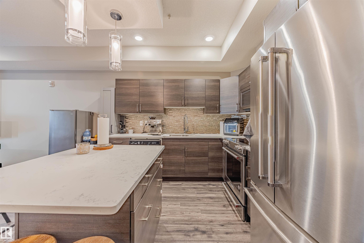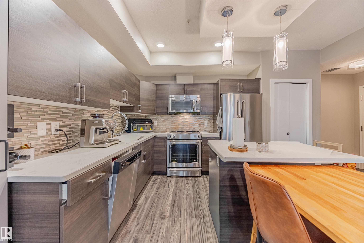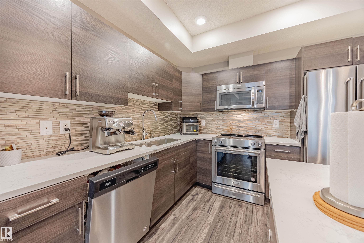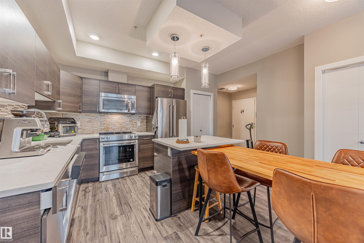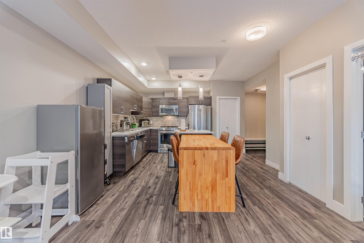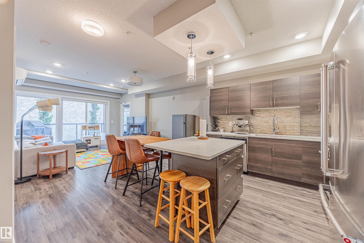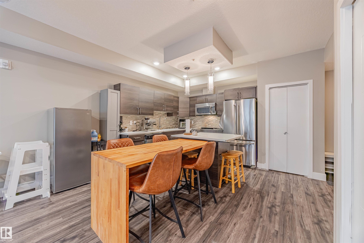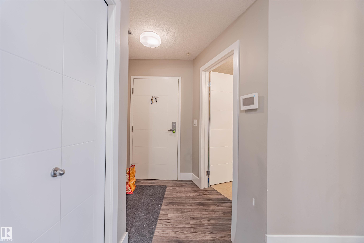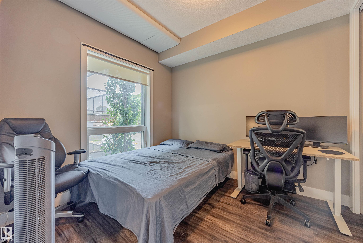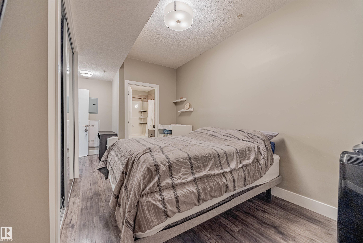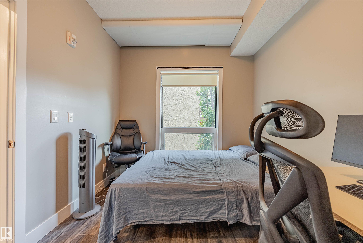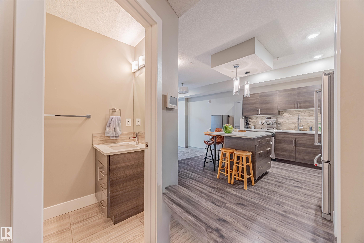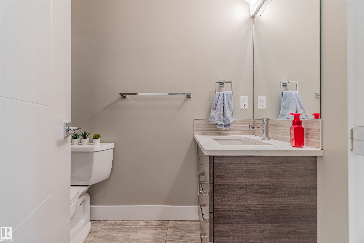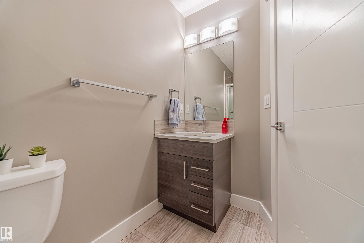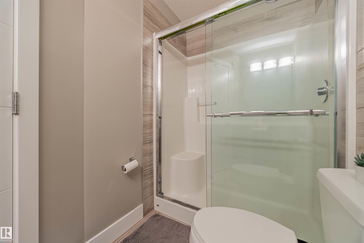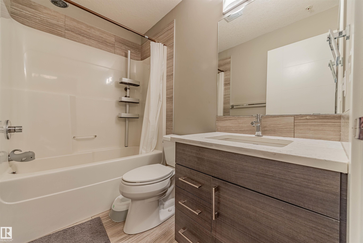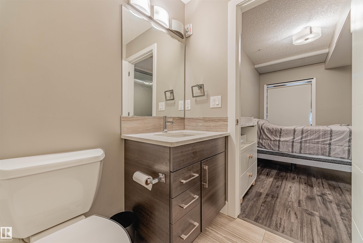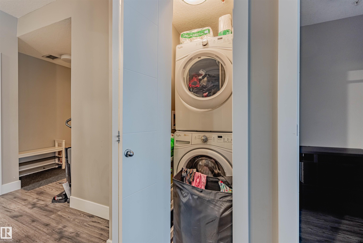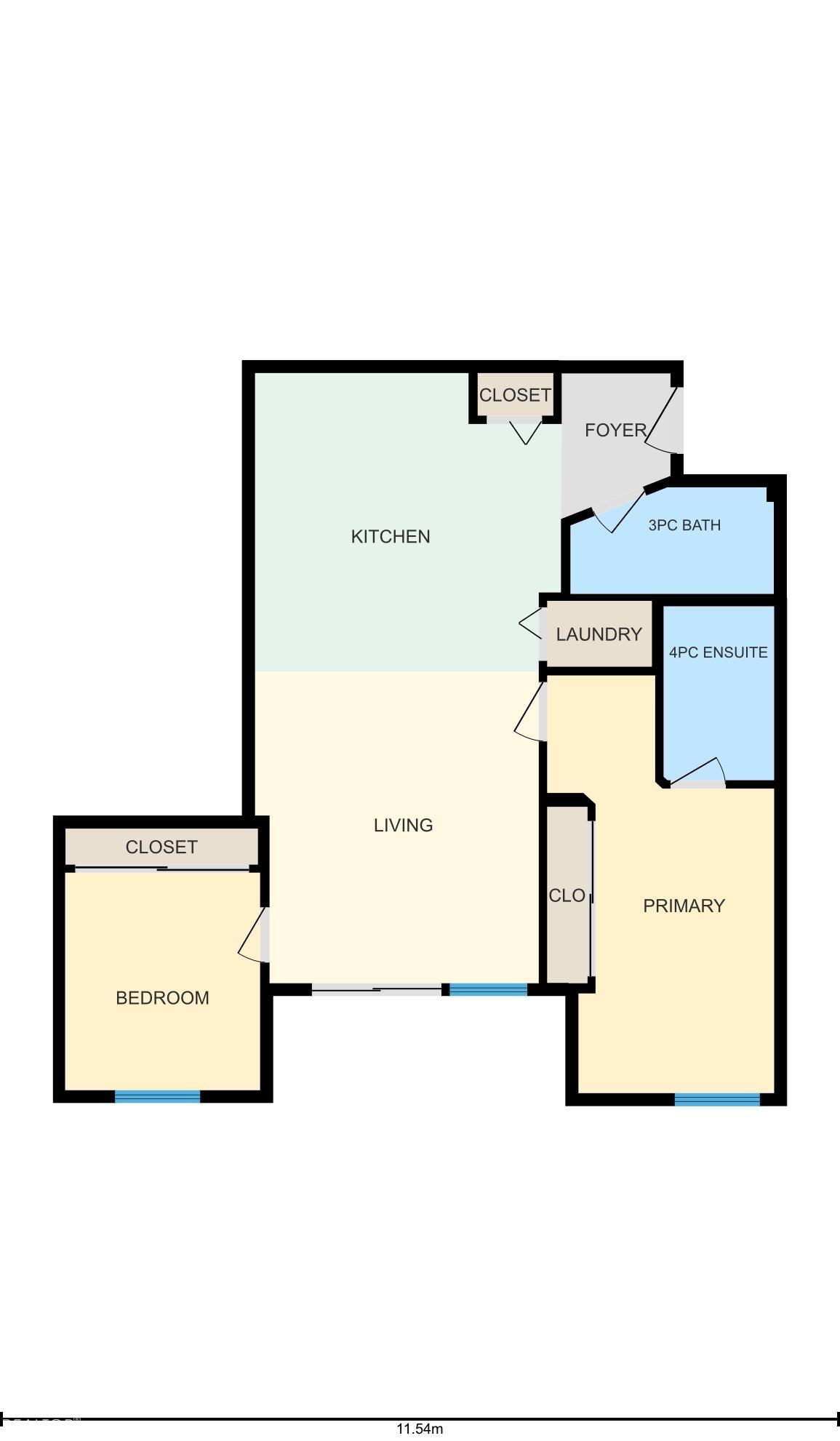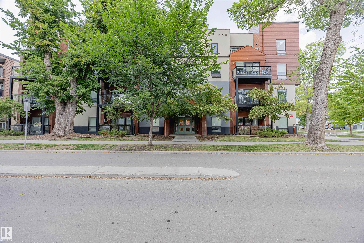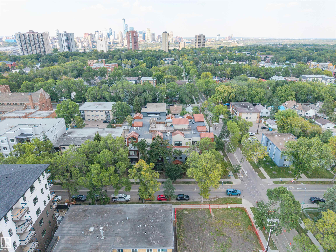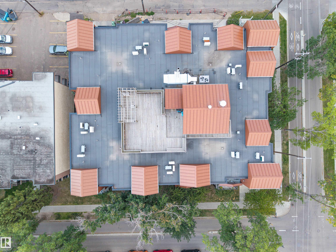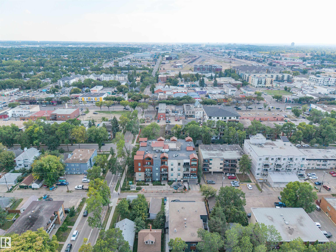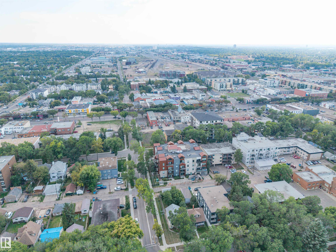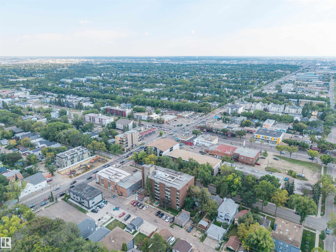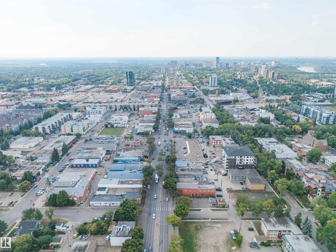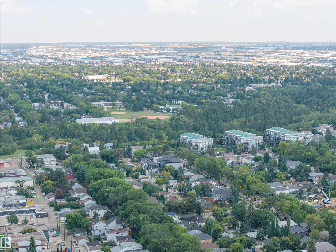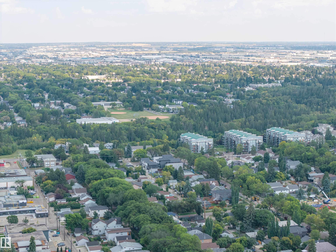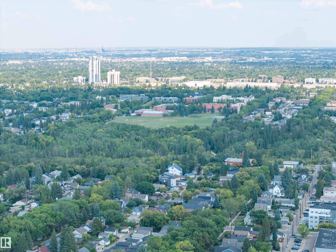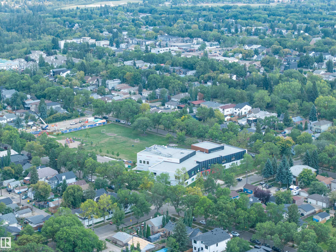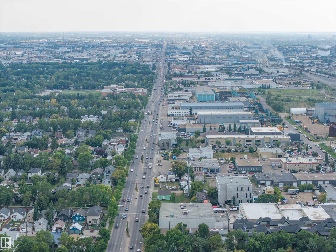Courtesy of Wally Fakhreddine of MaxWell Devonshire Realty
204 10006 83 Avenue, Condo for sale in Strathcona Edmonton , Alberta , T6E 2C2
MLS® # E4456543
Air Conditioner Deck Detectors Smoke Intercom No Animal Home No Smoking Home Parking-Visitor Security Door Vinyl Windows
IMMEDIATE POSSESSION AVAILABLE! ABSOLUTELY FANTASTIC NEW PRICE! OWNER PAID MUCH MORE! This Beautiful End Unit Condo Just Off Whyte Avenue and situated close to the University of Alberta, and Edmonton's River Valley. Arbor 83 offers an ideal lifestyle with easy access to transportation, shops, dining, and more. This building has amenities like a lush "living" wall, a cozy fireplace lounge, bicycle storage, and a communal rooftop patio that offers breathtaking views of the Downtown Skyline. The contemporary 2...
Essential Information
-
MLS® #
E4456543
-
Property Type
Residential
-
Year Built
2017
-
Property Style
Single Level Apartment
Community Information
-
Area
Edmonton
-
Condo Name
The Arbor At Avenue 83
-
Neighbourhood/Community
Strathcona
-
Postal Code
T6E 2C2
Services & Amenities
-
Amenities
Air ConditionerDeckDetectors SmokeIntercomNo Animal HomeNo Smoking HomeParking-VisitorSecurity DoorVinyl Windows
Interior
-
Floor Finish
Ceramic TileLaminate Flooring
-
Heating Type
Hot WaterNatural Gas
-
Basement
None
-
Goods Included
Dishwasher-Built-InDryerRefrigeratorStove-ElectricWasherWindow Coverings
-
Storeys
4
-
Basement Development
No Basement
Exterior
-
Lot/Exterior Features
Golf NearbyLandscapedPark/ReservePlayground NearbyPublic Swimming PoolPublic TransportationSchoolsShopping NearbySee Remarks
-
Foundation
Concrete Perimeter
-
Roof
Asphalt Shingles
Additional Details
-
Property Class
Condo
-
Road Access
Paved Driveway to House
-
Site Influences
Golf NearbyLandscapedPark/ReservePlayground NearbyPublic Swimming PoolPublic TransportationSchoolsShopping NearbySee Remarks
-
Last Updated
0/3/2026 18:40
$1305/month
Est. Monthly Payment
Mortgage values are calculated by Redman Technologies Inc based on values provided in the REALTOR® Association of Edmonton listing data feed.

