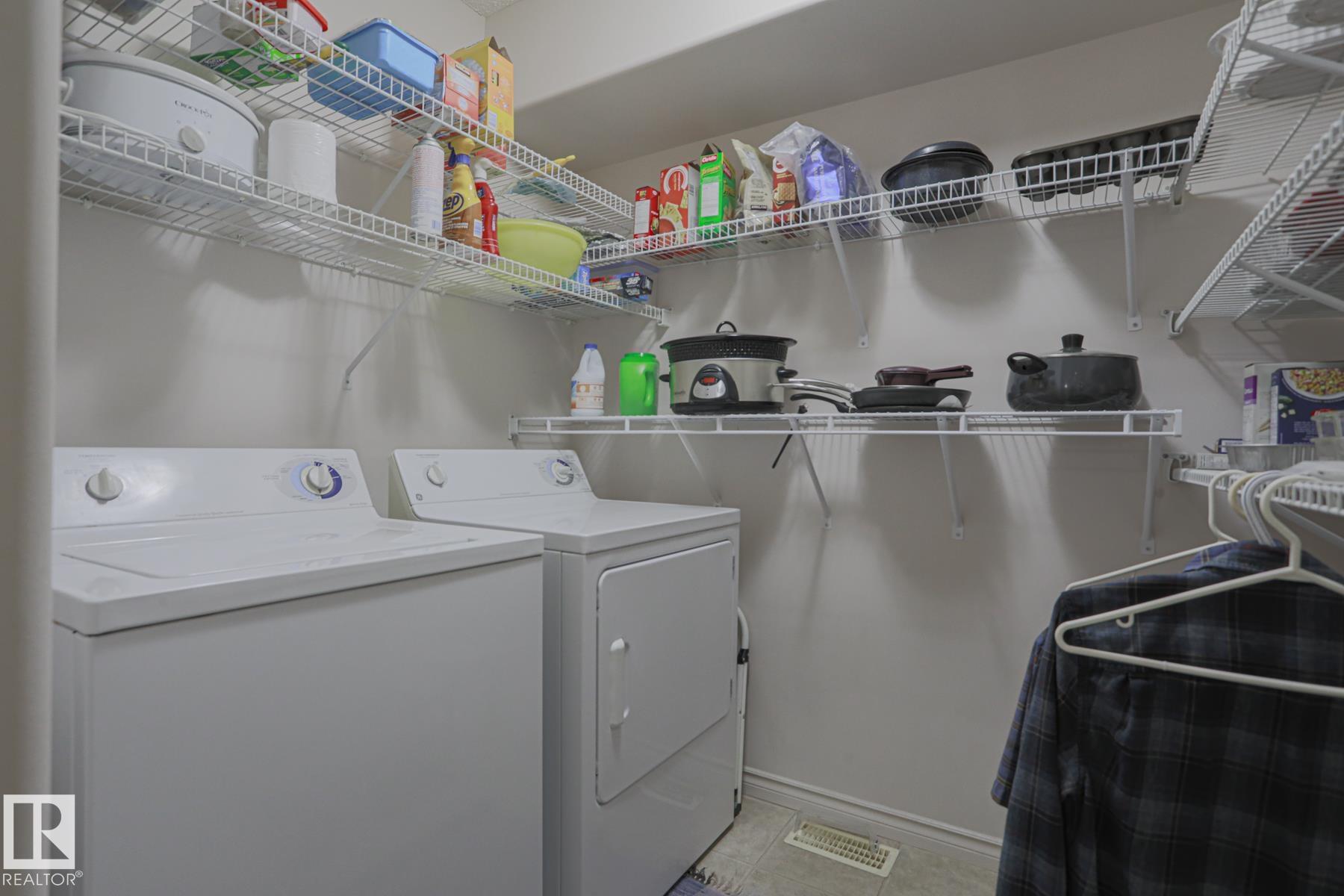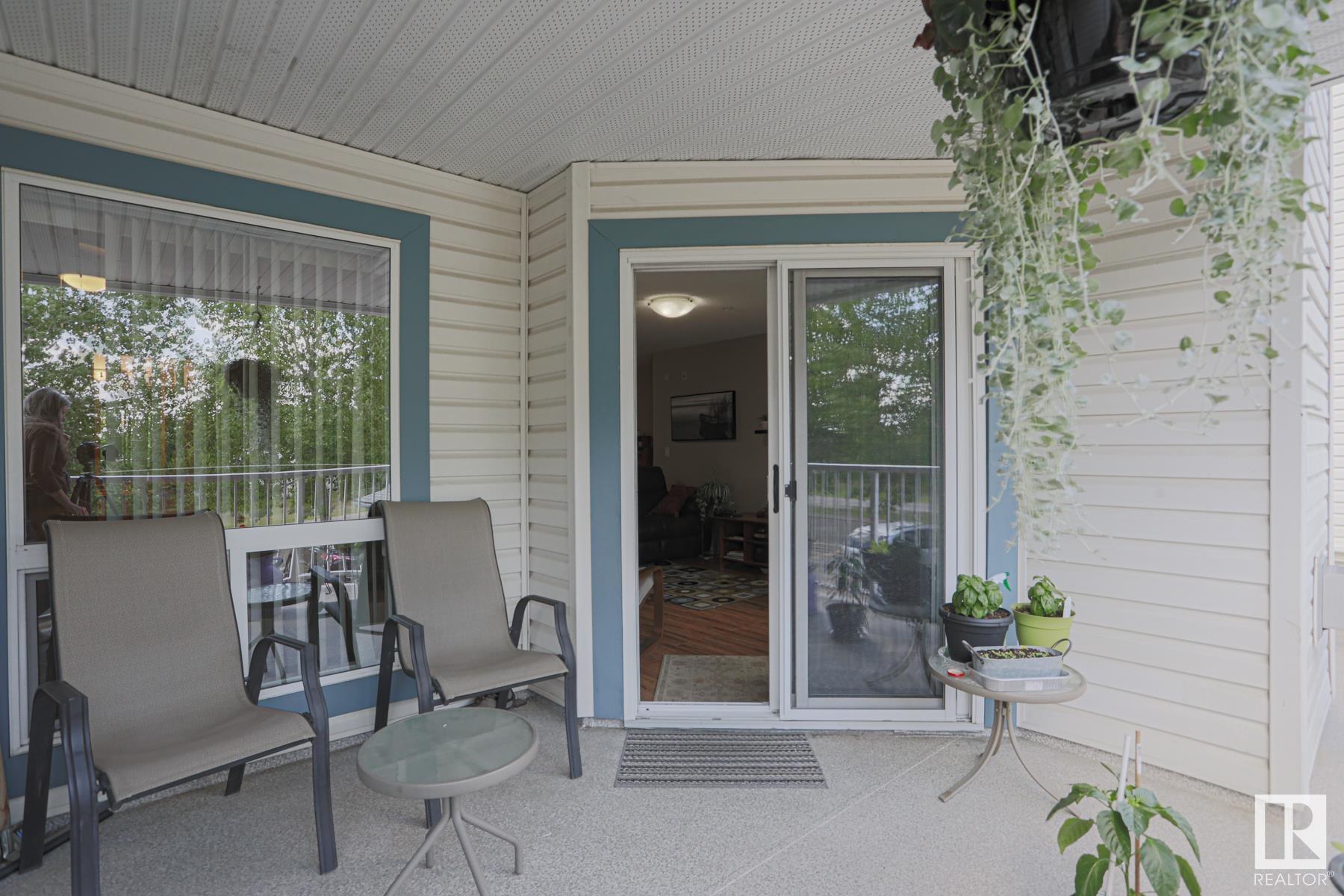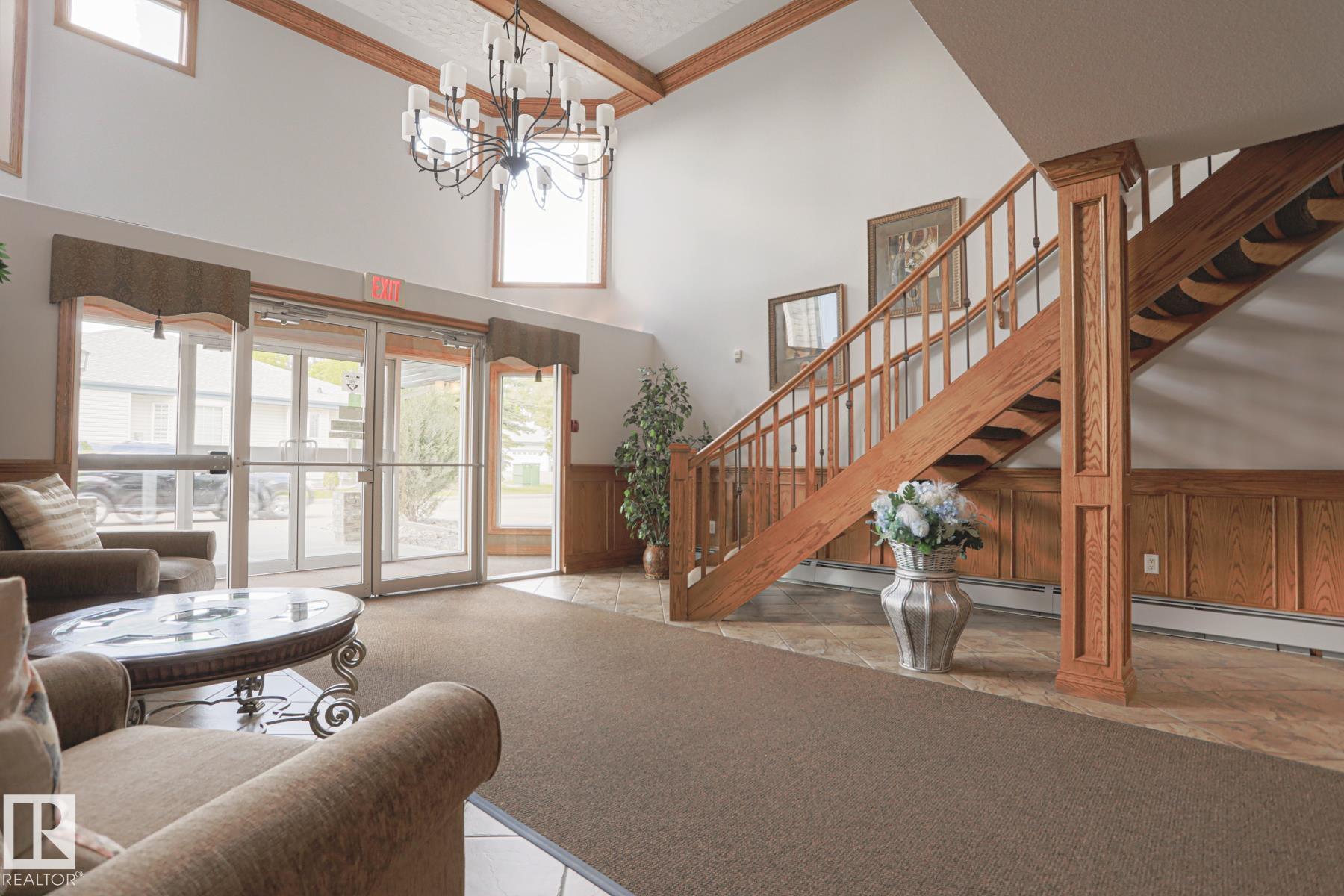Courtesy of Chad Hierlmeier of MaxWell Challenge Realty
202 51 Eldorado Drive NW, Condo for sale in Erin Ridge St. Albert , Alberta , T8N 7E3
MLS® # E4440057
Exercise Room Guest Suite No Animal Home No Smoking Home Parking-Visitor Party Room
Welcome to Eaglewood Village! This original owner 55+ condo has been well maintained over the years. The kitchen/living area is open concept yet, has a nice cozy feel to it. Large windows in the living area let in all the moring light as well as look out over the patio. The large primary suite has a pass through closet into a 3 piece ensuite. There is also access to the patio off the primary suite. The 2nd bedroom is spacious and also has a 4 piece ensuite...perfect for when the grandkids have a slee...
Essential Information
-
MLS® #
E4440057
-
Property Type
Residential
-
Year Built
2004
-
Property Style
Single Level Apartment
Community Information
-
Area
St. Albert
-
Condo Name
Eaglewood Village
-
Neighbourhood/Community
Erin Ridge
-
Postal Code
T8N 7E3
Services & Amenities
-
Amenities
Exercise RoomGuest SuiteNo Animal HomeNo Smoking HomeParking-VisitorParty Room
Interior
-
Floor Finish
CarpetLaminate FlooringLinoleum
-
Heating Type
Forced Air-1Natural Gas
-
Basement
None
-
Goods Included
Dishwasher-Built-InDryerGarage ControlGarage OpenerMicrowave Hood FanRefrigeratorStove-ElectricWasherWindow Coverings
-
Storeys
4
-
Basement Development
No Basement
Exterior
-
Lot/Exterior Features
Golf NearbyPublic Transportation
-
Foundation
Concrete Perimeter
-
Roof
Asphalt Shingles
Additional Details
-
Property Class
Condo
-
Road Access
Paved
-
Site Influences
Golf NearbyPublic Transportation
-
Last Updated
5/2/2025 20:19
$1571/month
Est. Monthly Payment
Mortgage values are calculated by Redman Technologies Inc based on values provided in the REALTOR® Association of Edmonton listing data feed.




















































