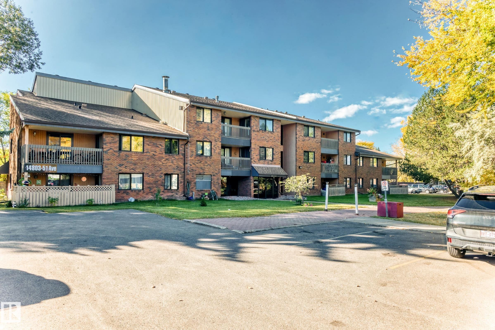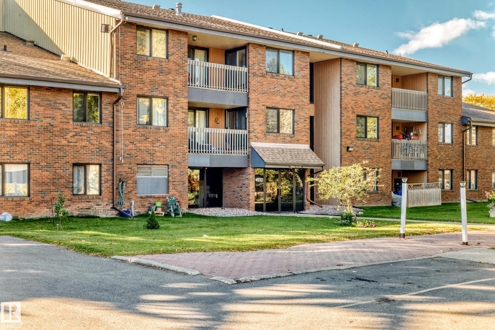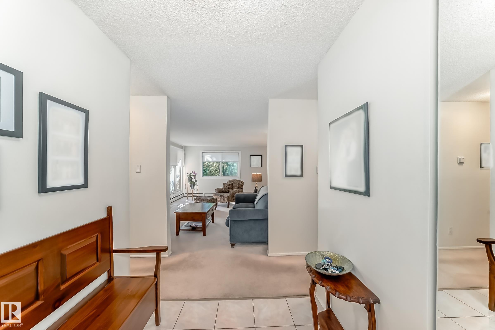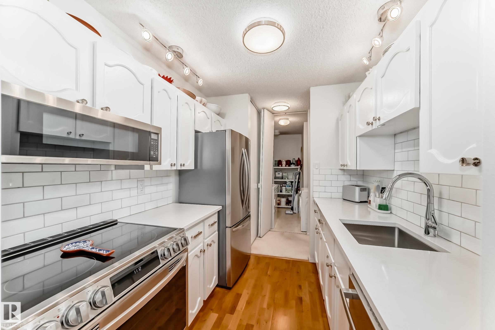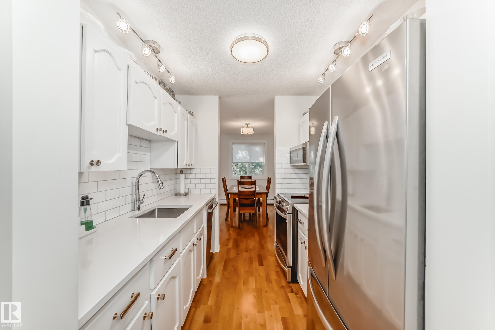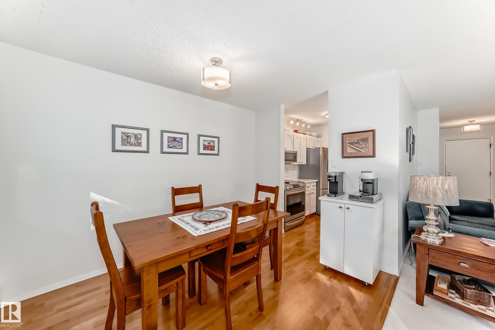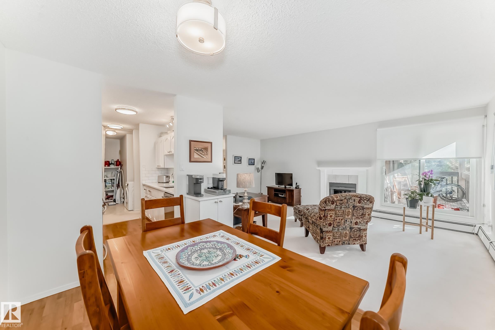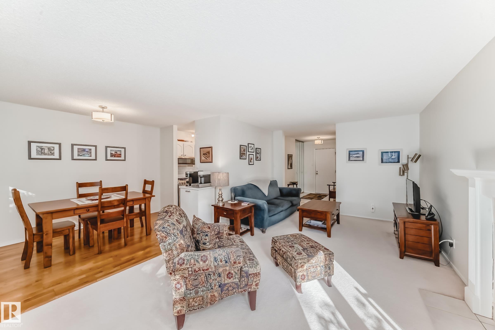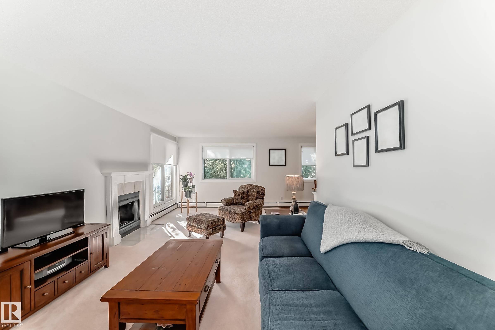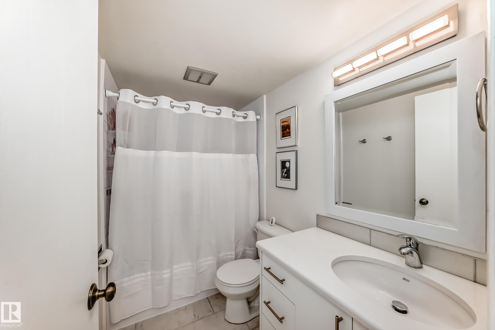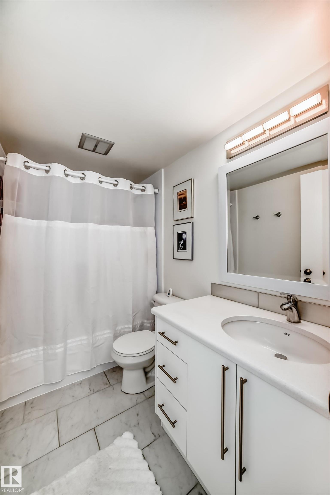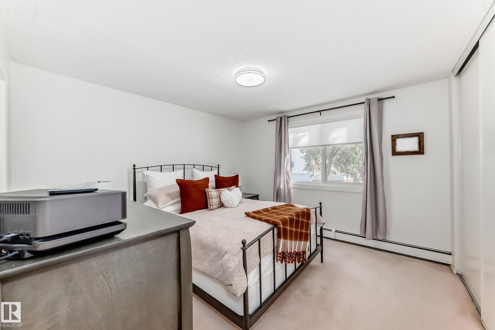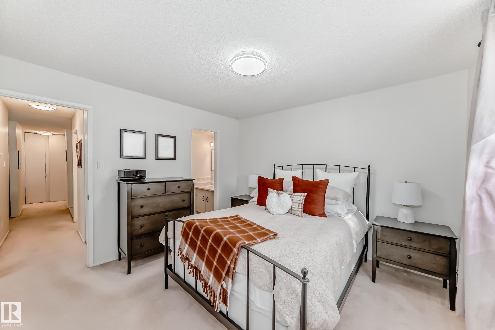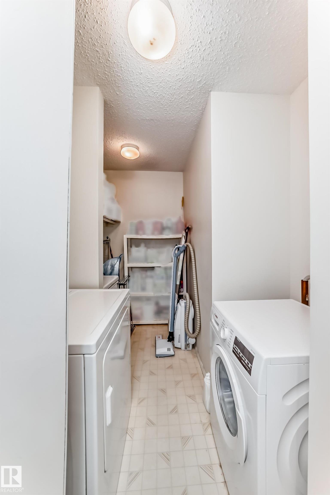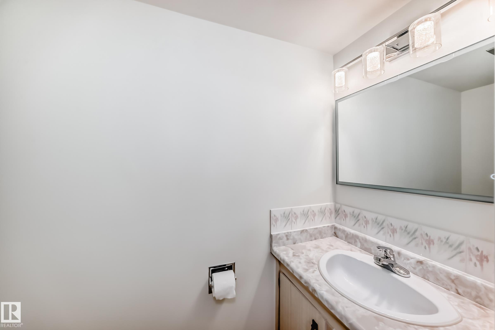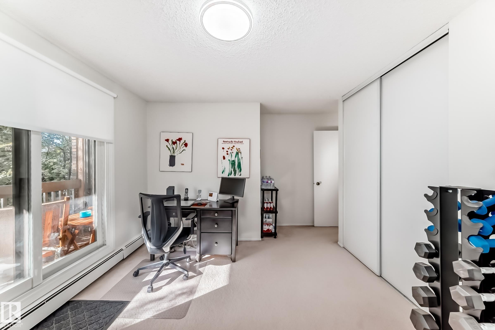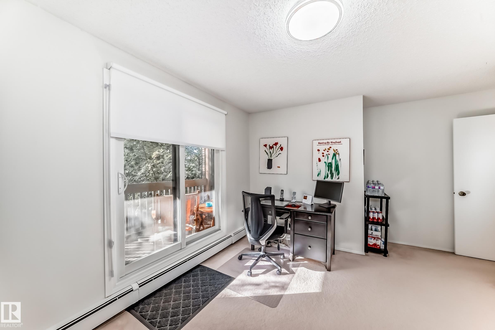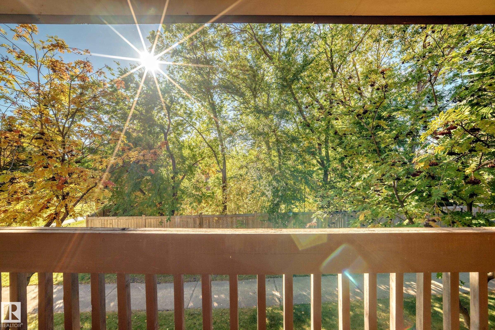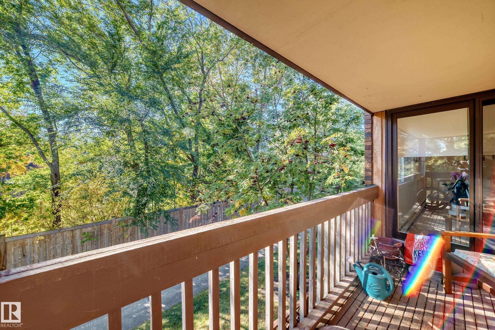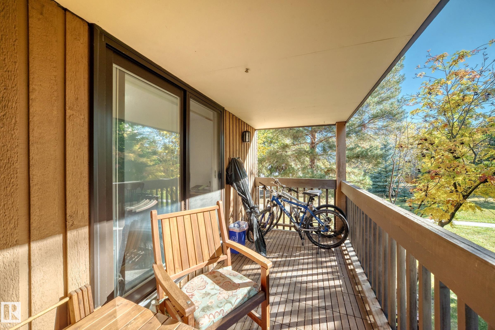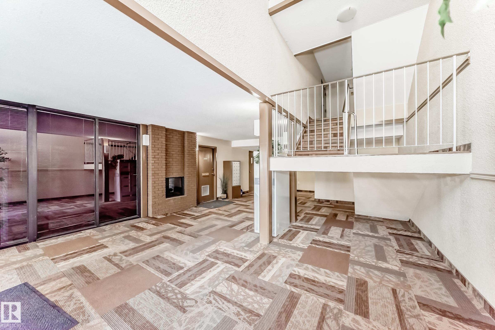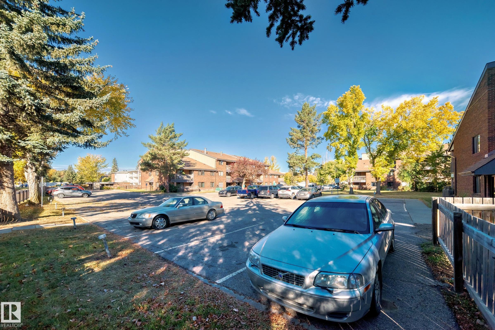Courtesy of Leroy Warden of RE/MAX Real Estate
201 14803 51 Avenue, Condo for sale in Ramsay Heights Edmonton , Alberta , T6H 5G4
MLS® # E4462503
Off Street Parking Detectors Smoke No Animal Home No Smoking Home Parking-Visitor Security Door Storage-In-Suite
Beautifully Updated End Unit located in a mature central neighborhood. This bright & spacious condo offers easy access to the Whitemud & Anthony Henday. Surrounded by mature trees & walking trails, enjoy outdoor living on the large balcony with Aura tiles. Walk to four nearby schools or explore scenic routes to Fort Edmonton Park & the River Valley. Inside, you'll find modern upgrades: hardwood floors in the kitchen & dining area, quartz countertops, California Closets pantry, stainless steel appliances (Bo...
Essential Information
-
MLS® #
E4462503
-
Property Type
Residential
-
Year Built
1977
-
Property Style
Single Level Apartment
Community Information
-
Area
Edmonton
-
Condo Name
Riverbend Village
-
Neighbourhood/Community
Ramsay Heights
-
Postal Code
T6H 5G4
Services & Amenities
-
Amenities
Off Street ParkingDetectors SmokeNo Animal HomeNo Smoking HomeParking-VisitorSecurity DoorStorage-In-Suite
Interior
-
Floor Finish
CarpetHardwoodLinoleum
-
Heating Type
Hot WaterNatural Gas
-
Basement
None
-
Goods Included
Dishwasher-Built-InDryerMicrowave Hood FanRefrigeratorStove-ElectricWasher
-
Storeys
3
-
Basement Development
No Basement
Exterior
-
Lot/Exterior Features
FencedFruit Trees/ShrubsLandscapedPlayground NearbyPublic TransportationSchoolsShopping Nearby
-
Foundation
Concrete Perimeter
-
Roof
Asphalt Shingles
Additional Details
-
Property Class
Condo
-
Road Access
Paved
-
Site Influences
FencedFruit Trees/ShrubsLandscapedPlayground NearbyPublic TransportationSchoolsShopping Nearby
-
Last Updated
9/5/2025 18:58
$797/month
Est. Monthly Payment
Mortgage values are calculated by Redman Technologies Inc based on values provided in the REALTOR® Association of Edmonton listing data feed.

