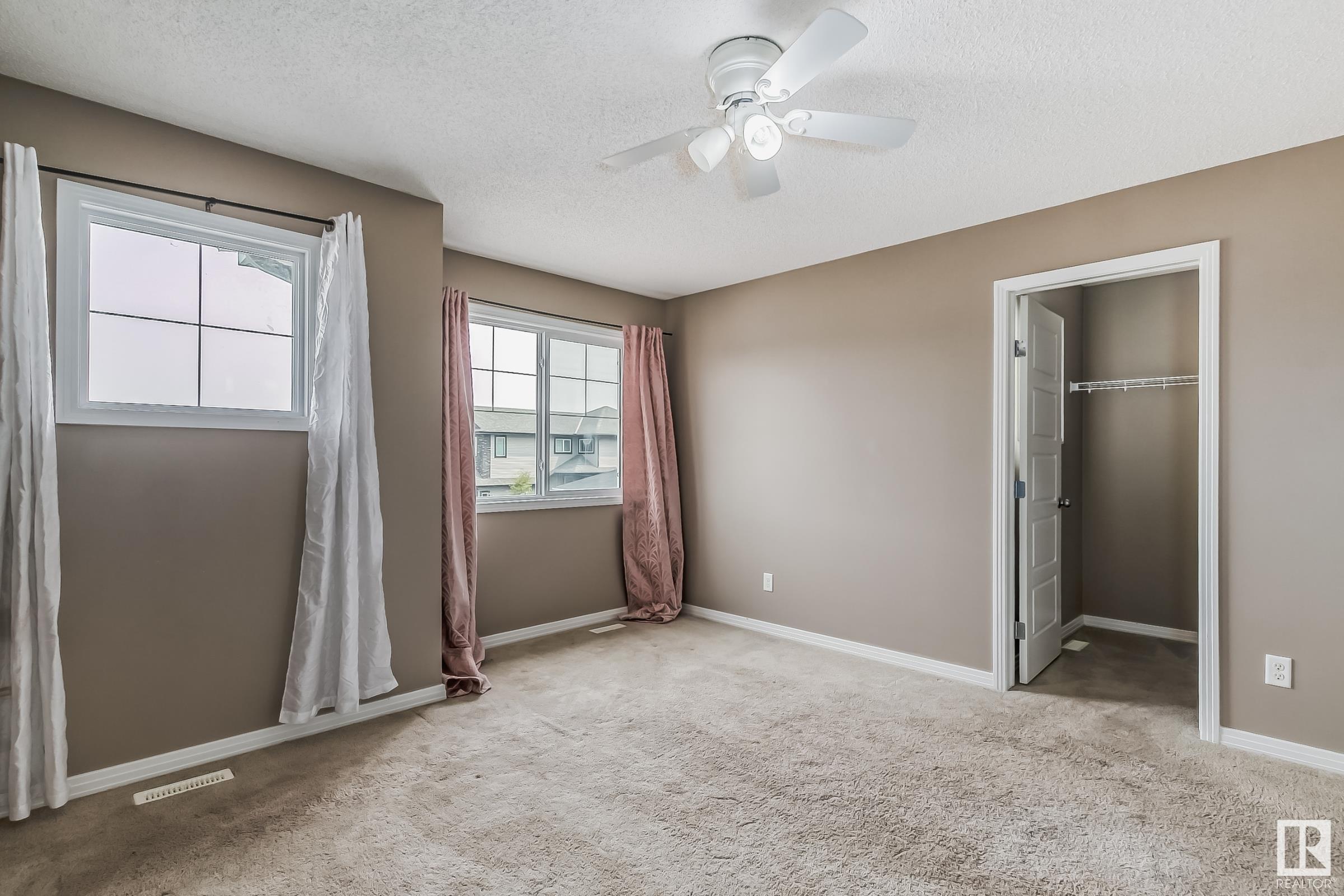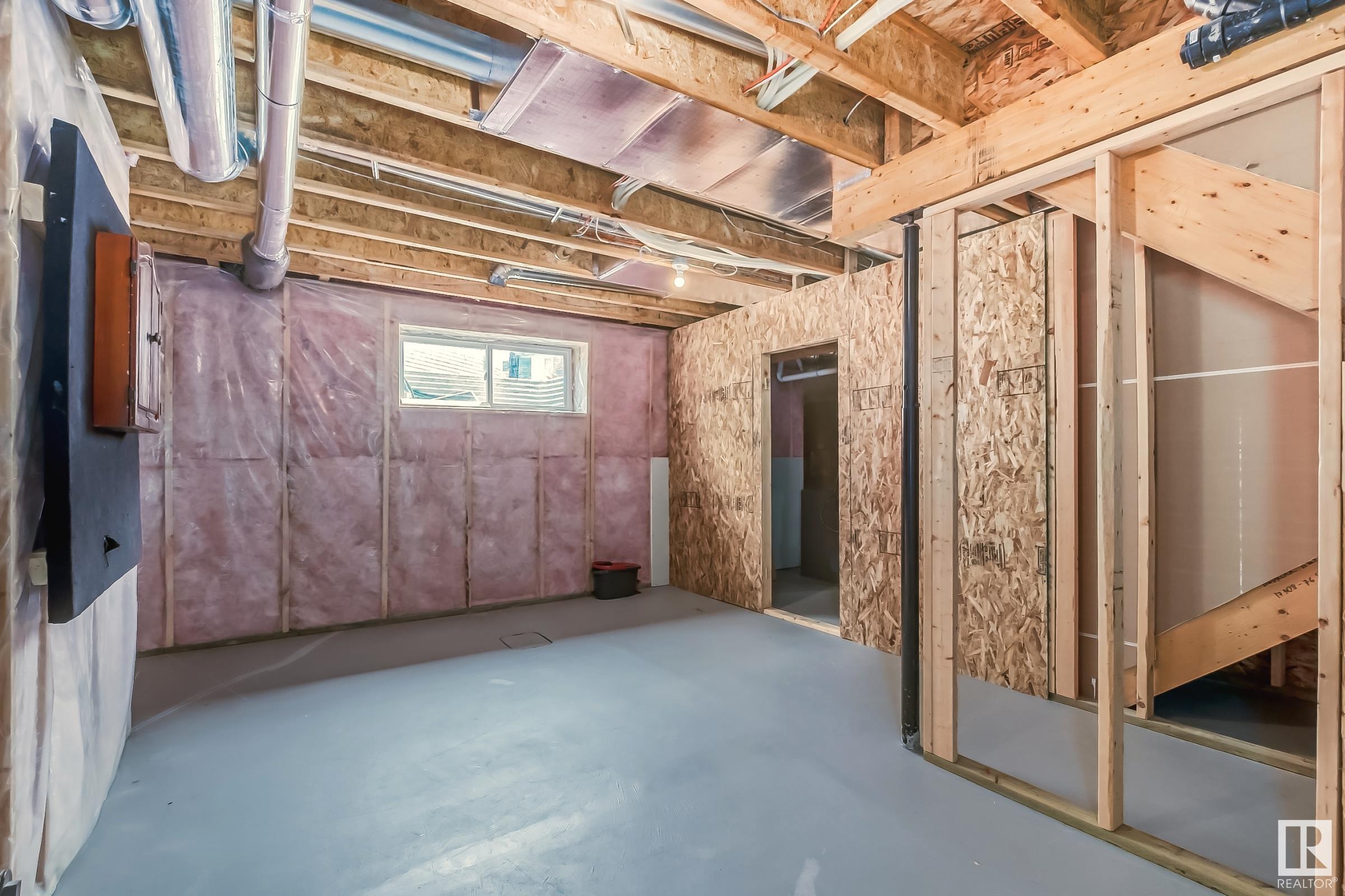Courtesy of Hamdi Guelleh of Exp Realty
17308 76 Street, Townhouse for sale in Schonsee Edmonton , Alberta , T5Z 0T4
MLS® # E4435654
Ceiling 9 ft. Deck No Smoking Home Patio 9 ft. Basement Ceiling
LOW CONDO FEE! Welcome to the Esteem HOT neighbourhood of SCHONSEE, This beautiful Abode has everything you're looking for in a First time Home or Investment property. Upon entering this Charming Home you are welcomed with AMBIANCE of natural light and a SPACIOUS Foyer. Open concept living area with a Granite Quarts WATERFALL kitchen island. Kitchen Nook overseeing the backyard with beautiful Sunset Lights, MODERN Touch Kitchen Cabinets, On the Corner you have a MASSIVE Pantry. Elegant 2pce Washroom and tow...
Essential Information
-
MLS® #
E4435654
-
Property Type
Residential
-
Year Built
2015
-
Property Style
2 Storey
Community Information
-
Area
Edmonton
-
Condo Name
Schonsee Townhomes
-
Neighbourhood/Community
Schonsee
-
Postal Code
T5Z 0T4
Services & Amenities
-
Amenities
Ceiling 9 ft.DeckNo Smoking HomePatio9 ft. Basement Ceiling
Interior
-
Floor Finish
CarpetHardwoodNon-Ceramic Tile
-
Heating Type
Forced Air-1Natural Gas
-
Basement Development
Unfinished
-
Goods Included
Dishwasher-Built-InDryerGarage OpenerHumidifier-Power(Furnace)Microwave Hood FanOven-MicrowaveRefrigeratorStove-Countertop ElectricWasher
-
Basement
Full
Exterior
-
Lot/Exterior Features
Cul-De-SacSchoolsShopping Nearby
-
Foundation
Concrete Perimeter
-
Roof
Asphalt Shingles
Additional Details
-
Property Class
Condo
-
Road Access
Paved Driveway to House
-
Site Influences
Cul-De-SacSchoolsShopping Nearby
-
Last Updated
7/4/2025 21:20
$1662/month
Est. Monthly Payment
Mortgage values are calculated by Redman Technologies Inc based on values provided in the REALTOR® Association of Edmonton listing data feed.




















































