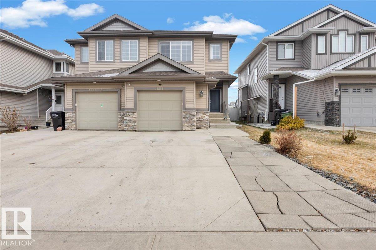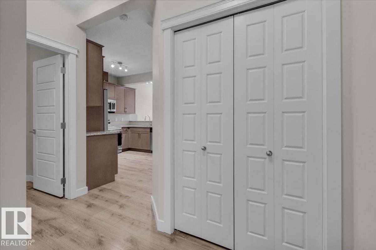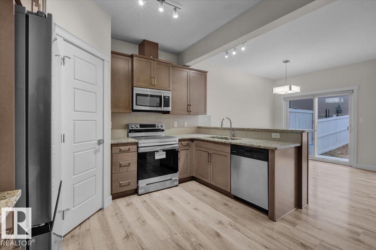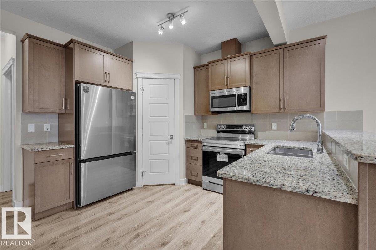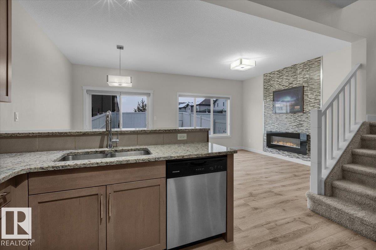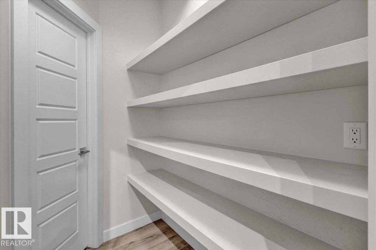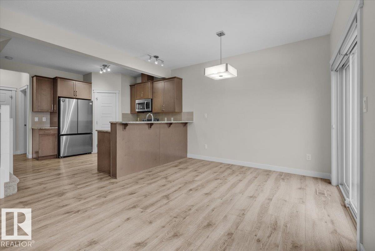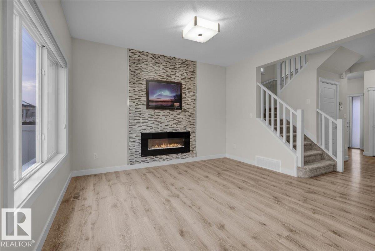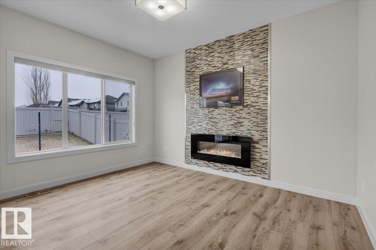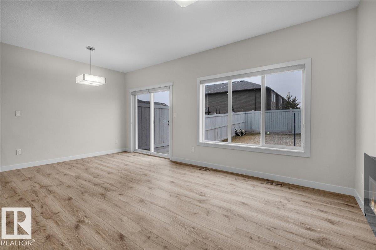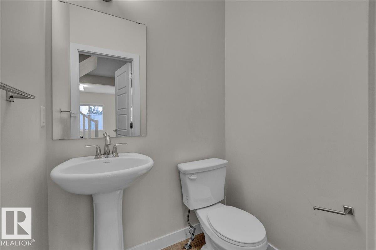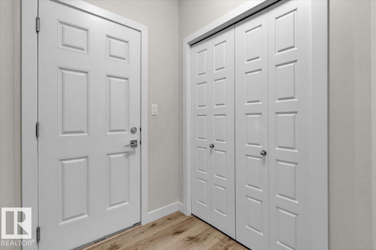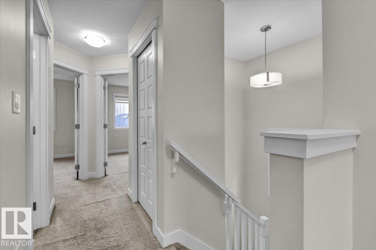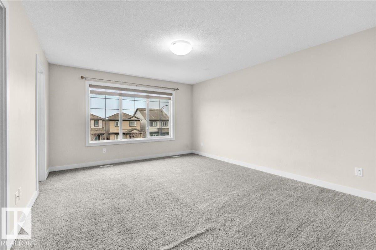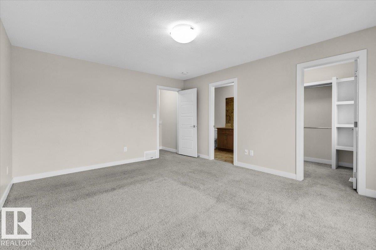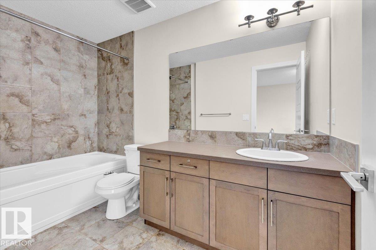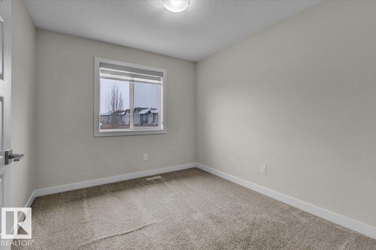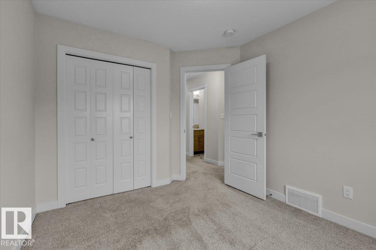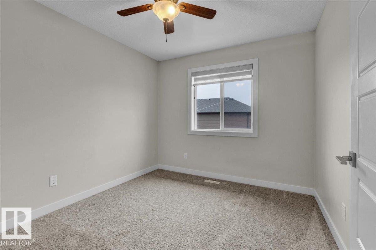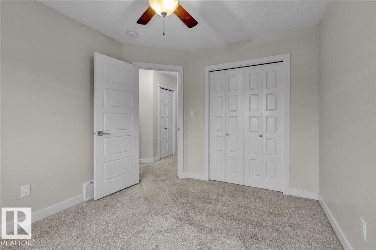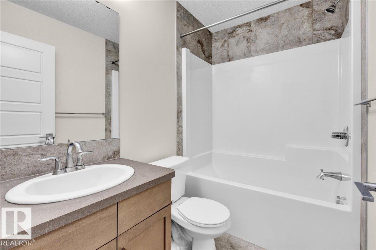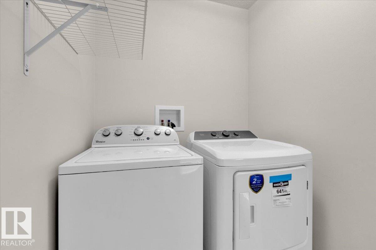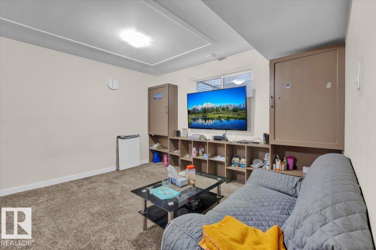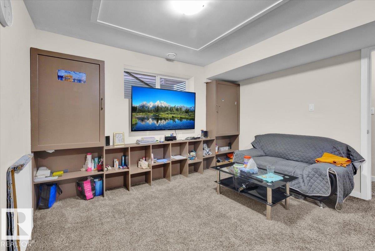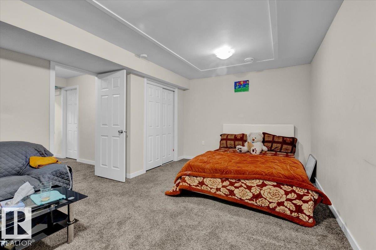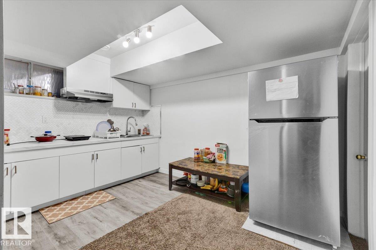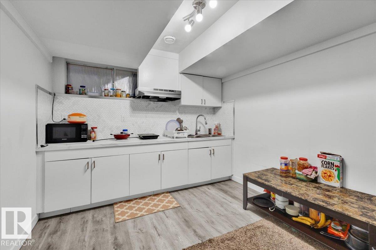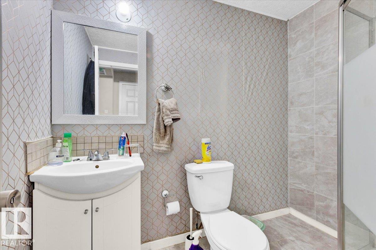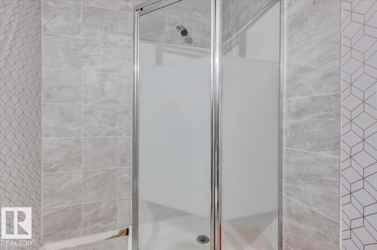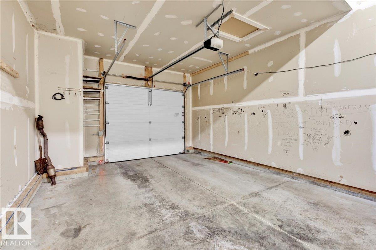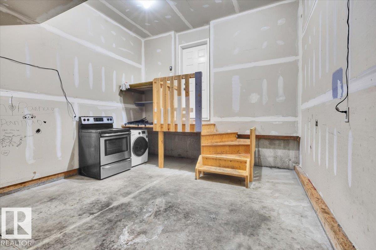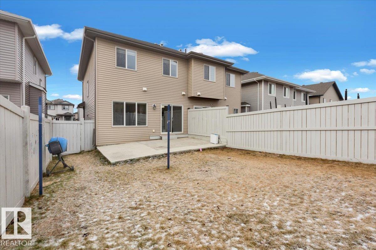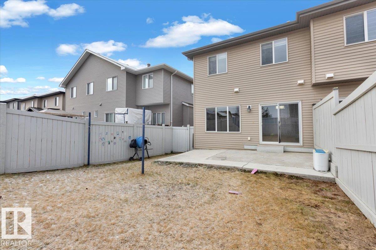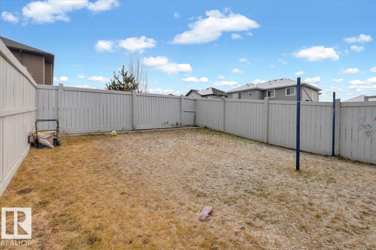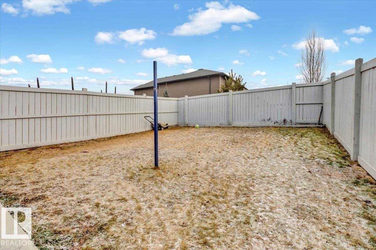Courtesy of Sanbir Aneja of Century 21 Signature Realty
1515 21 Street Edmonton , Alberta , T6T 2B7
MLS® # E4466985
Front Porch Vinyl Windows
Welcome to this beautiful 4 bedroom, 4 bath, 2 Kitchen home with Separate Entrance in Laurel. School, parks, playgrounds, and all amenities are within walking distance. Fantastic curb appeal with a covered front porch and single car garage, A total living space of more than 2000 sqft. This home offers you everything your family wants, open and airy main floor, upper level with 3 spacious bedrooms, Storage area and Laundry. Open concept main floor with powder room, kitchen that has eating bar for casual dini...
Essential Information
-
MLS® #
E4466985
-
Property Type
Residential
-
Year Built
2016
-
Property Style
2 Storey
Community Information
-
Area
Edmonton
-
Postal Code
T6T 2B7
-
Neighbourhood/Community
Laurel
Services & Amenities
-
Amenities
Front PorchVinyl Windows
Interior
-
Floor Finish
CarpetCeramic TileLaminate Flooring
-
Heating Type
Forced Air-1Natural Gas
-
Basement Development
Fully Finished
-
Goods Included
Dishwasher-Built-InDryerGarage ControlHood FanWindow CoveringsRefrigerators-TwoStoves-TwoWashers-Two
-
Basement
Full
Exterior
-
Lot/Exterior Features
Airport NearbyFencedLandscapedPlayground NearbyPublic Swimming PoolPublic TransportationSchoolsShopping Nearby
-
Foundation
Concrete Perimeter
-
Roof
Asphalt Shingles
Additional Details
-
Property Class
Single Family
-
Road Access
Concrete
-
Site Influences
Airport NearbyFencedLandscapedPlayground NearbyPublic Swimming PoolPublic TransportationSchoolsShopping Nearby
-
Last Updated
0/0/2026 21:19
$2227/month
Est. Monthly Payment
Mortgage values are calculated by Redman Technologies Inc based on values provided in the REALTOR® Association of Edmonton listing data feed.

