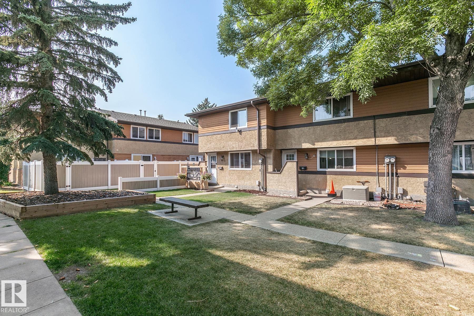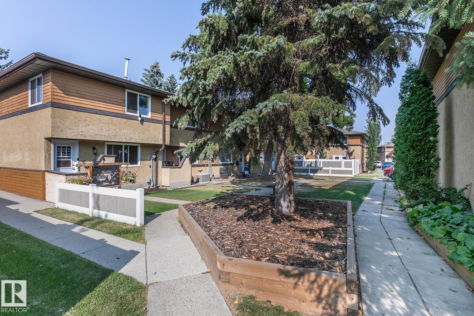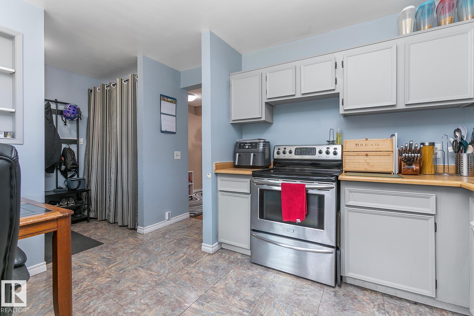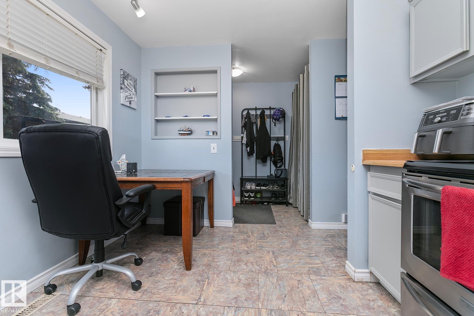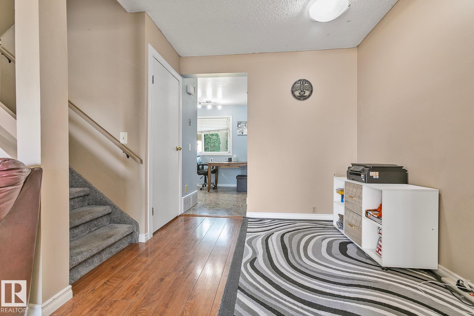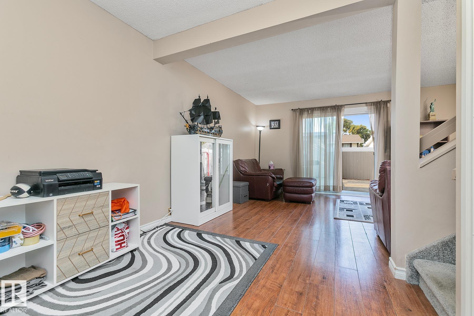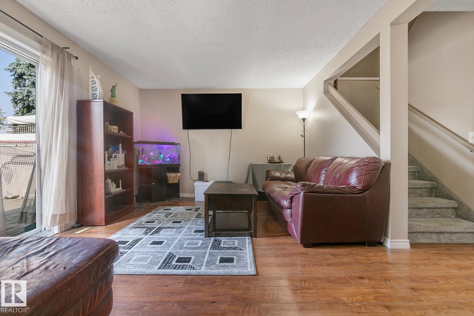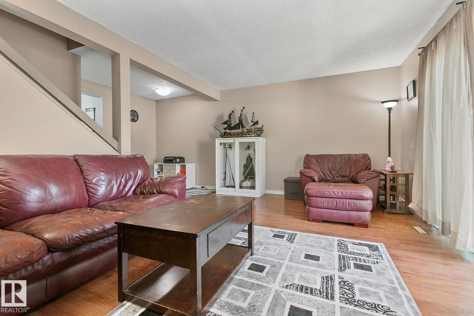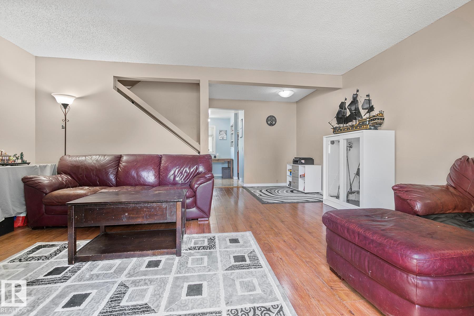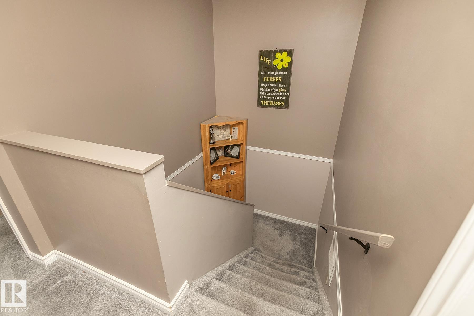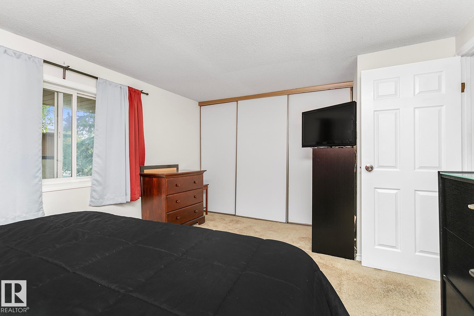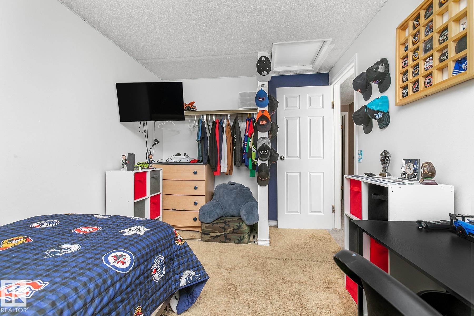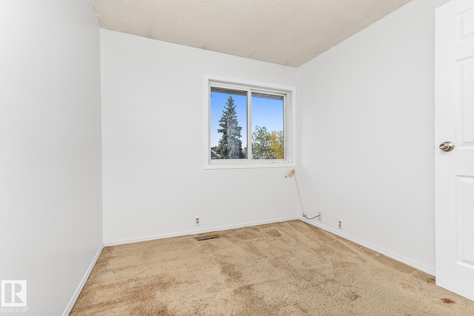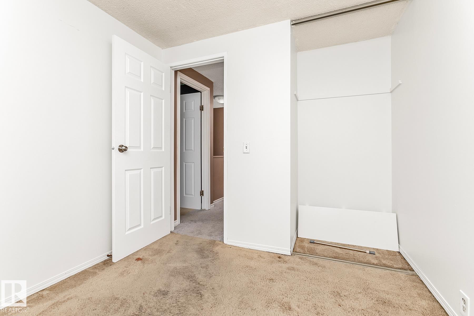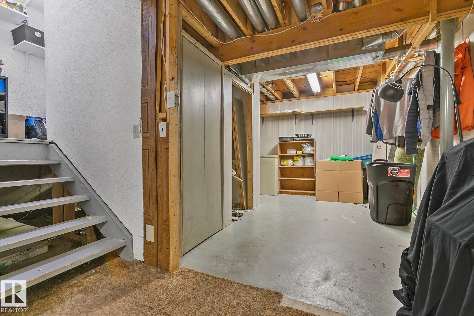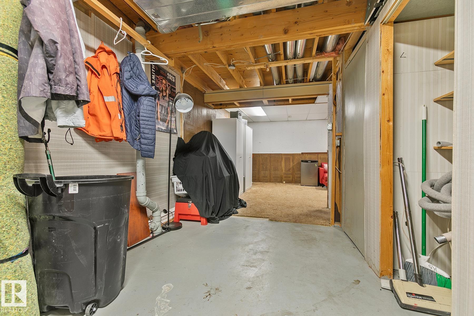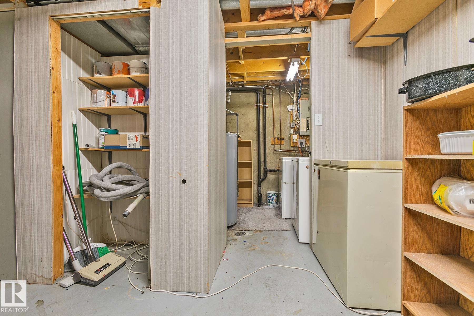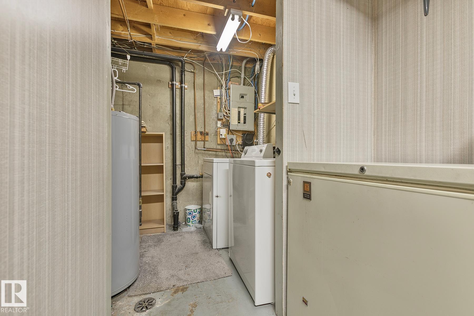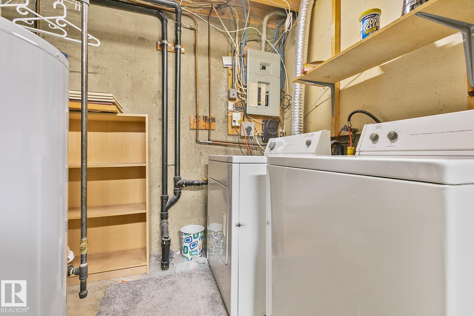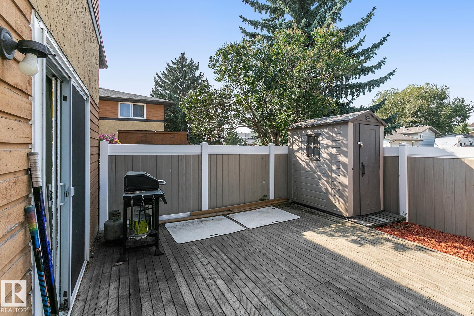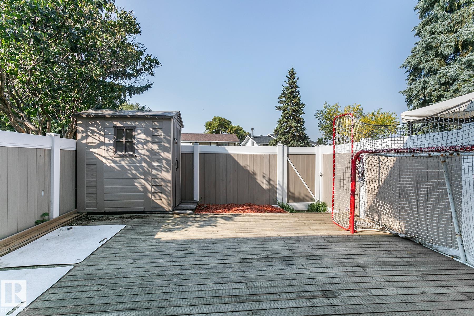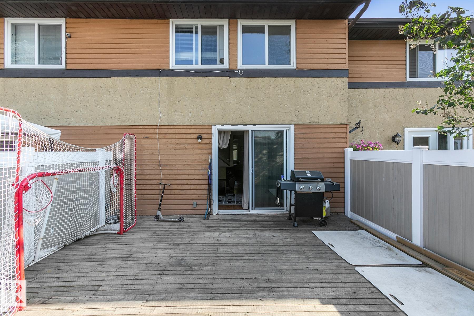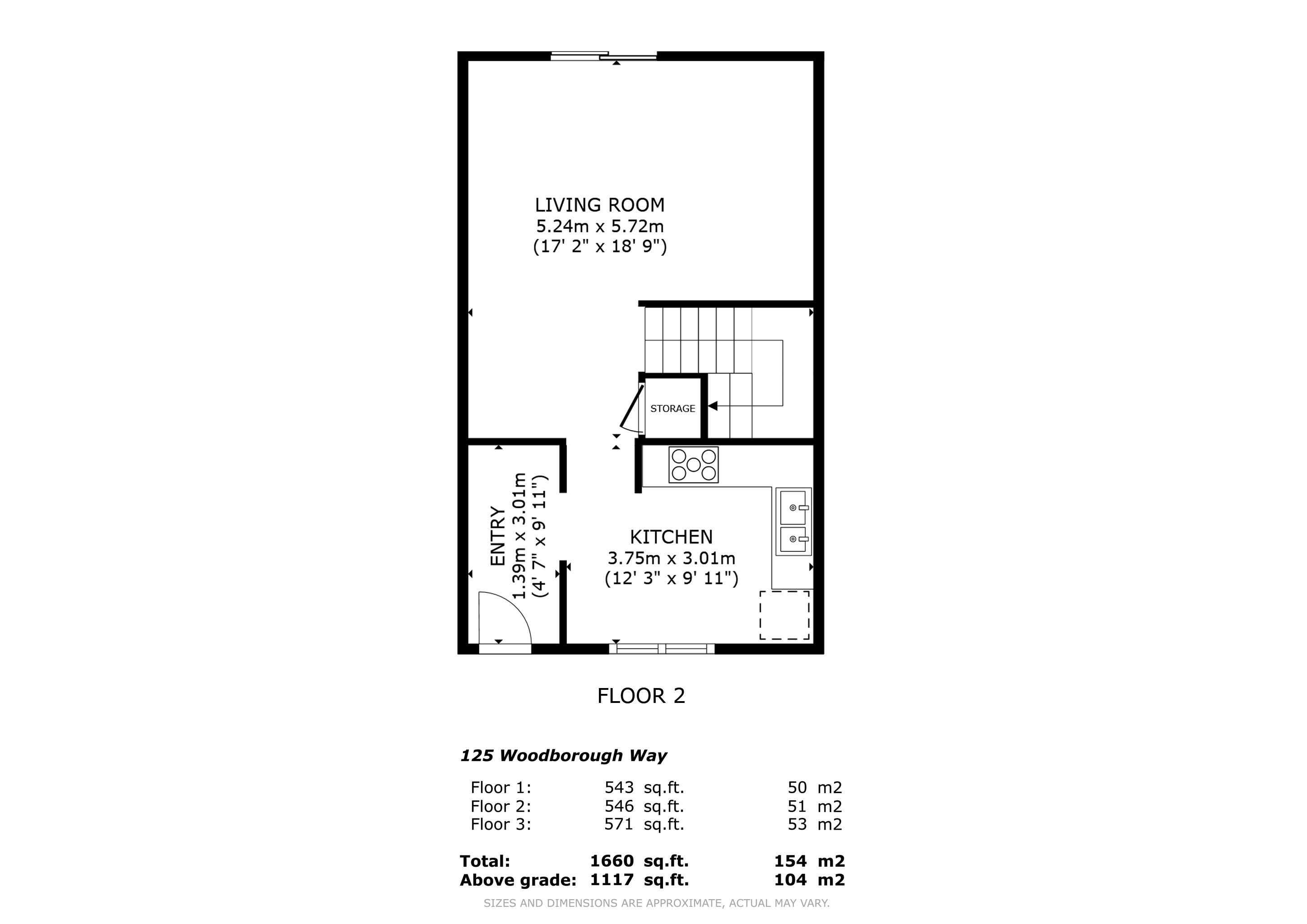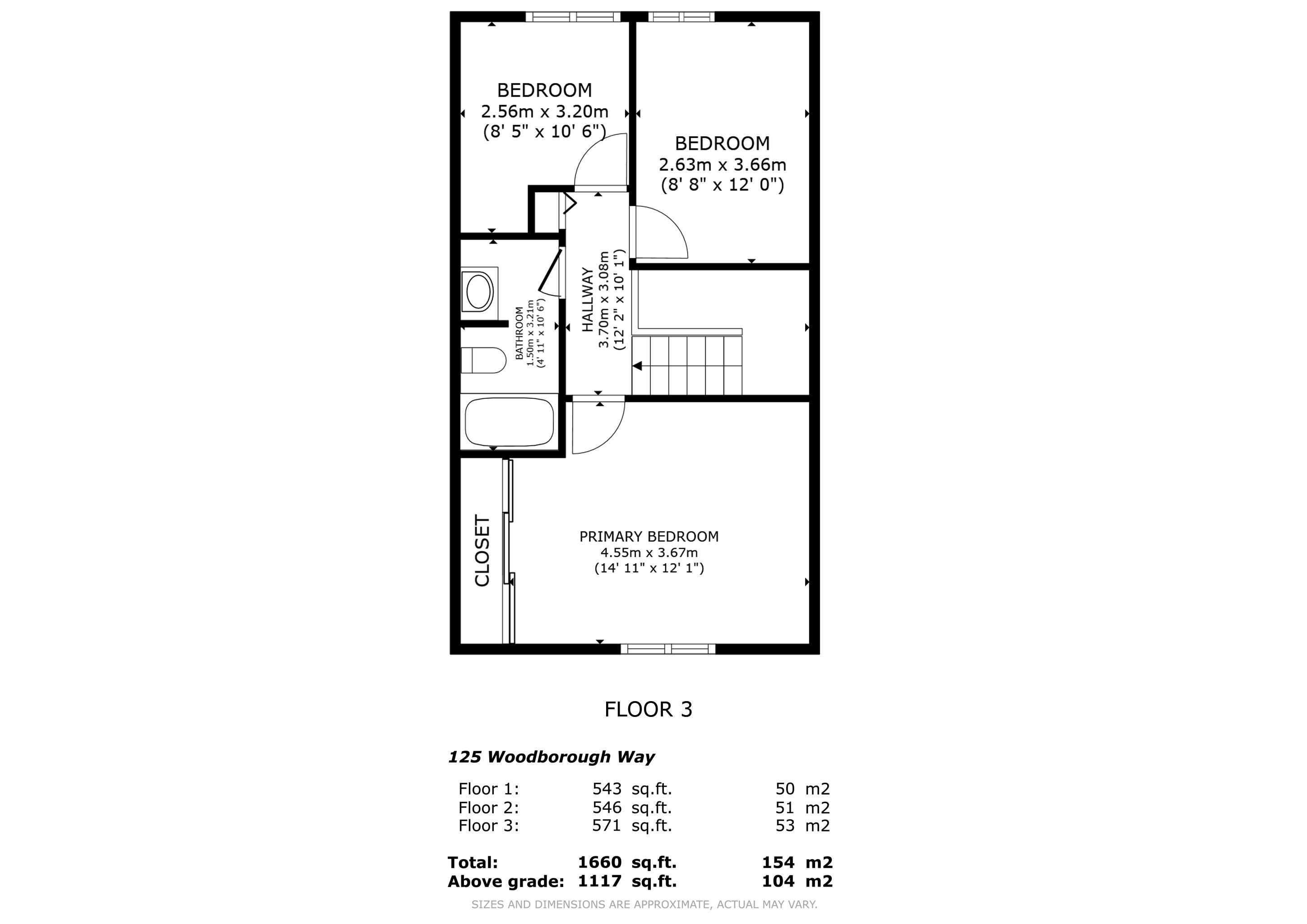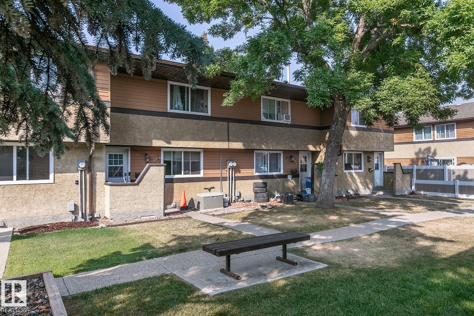Courtesy of Corey McEwen of MaxWell Devonshire Realty
125 WOODBOROUGH Way, Townhouse for sale in Bannerman Edmonton , Alberta , T5Y 1N2
MLS® # E4457544
Parking-Visitor Patio Vinyl Windows
QUIET TOWNHOME LIVING near PARKS, SCHOOLS, SHOPPING, TRANSIT, FISHING, RIVER VALLEY TRAIL SYSTEM & more. This 3 Bedroom, 1 Bath is 1117 sqft + finished basement, with family room, Laundry & Storage. From When you walk in, you’ll appreciate the stainless-steel appliances, vinyl tile floors in the kitchen. Living room with Laminate Floor & sliding door to the fenced yard with storage shed and large deck. Upstairs is carpeted and Primary Bedroom very spacious with wall-to-wall closet. Condo fees are $375/mth, ...
Essential Information
-
MLS® #
E4457544
-
Property Type
Residential
-
Year Built
1978
-
Property Style
2 Storey
Community Information
-
Area
Edmonton
-
Condo Name
Woodborough Way
-
Neighbourhood/Community
Bannerman
-
Postal Code
T5Y 1N2
Services & Amenities
-
Amenities
Parking-VisitorPatioVinyl Windows
Interior
-
Floor Finish
CarpetLaminate FlooringNon-Ceramic Tile
-
Heating Type
Forced Air-1Natural Gas
-
Basement Development
Partly Finished
-
Goods Included
Dishwasher-Built-InDryerRefrigeratorStorage ShedStove-ElectricWasherWindow Coverings
-
Basement
Full
Exterior
-
Lot/Exterior Features
FencedGolf NearbyLandscapedPlayground NearbyPublic TransportationSchoolsShopping Nearby
-
Foundation
Concrete Perimeter
-
Roof
Asphalt Shingles
Additional Details
-
Property Class
Condo
-
Road Access
Paved
-
Site Influences
FencedGolf NearbyLandscapedPlayground NearbyPublic TransportationSchoolsShopping Nearby
-
Last Updated
8/5/2025 20:5
$886/month
Est. Monthly Payment
Mortgage values are calculated by Redman Technologies Inc based on values provided in the REALTOR® Association of Edmonton listing data feed.

