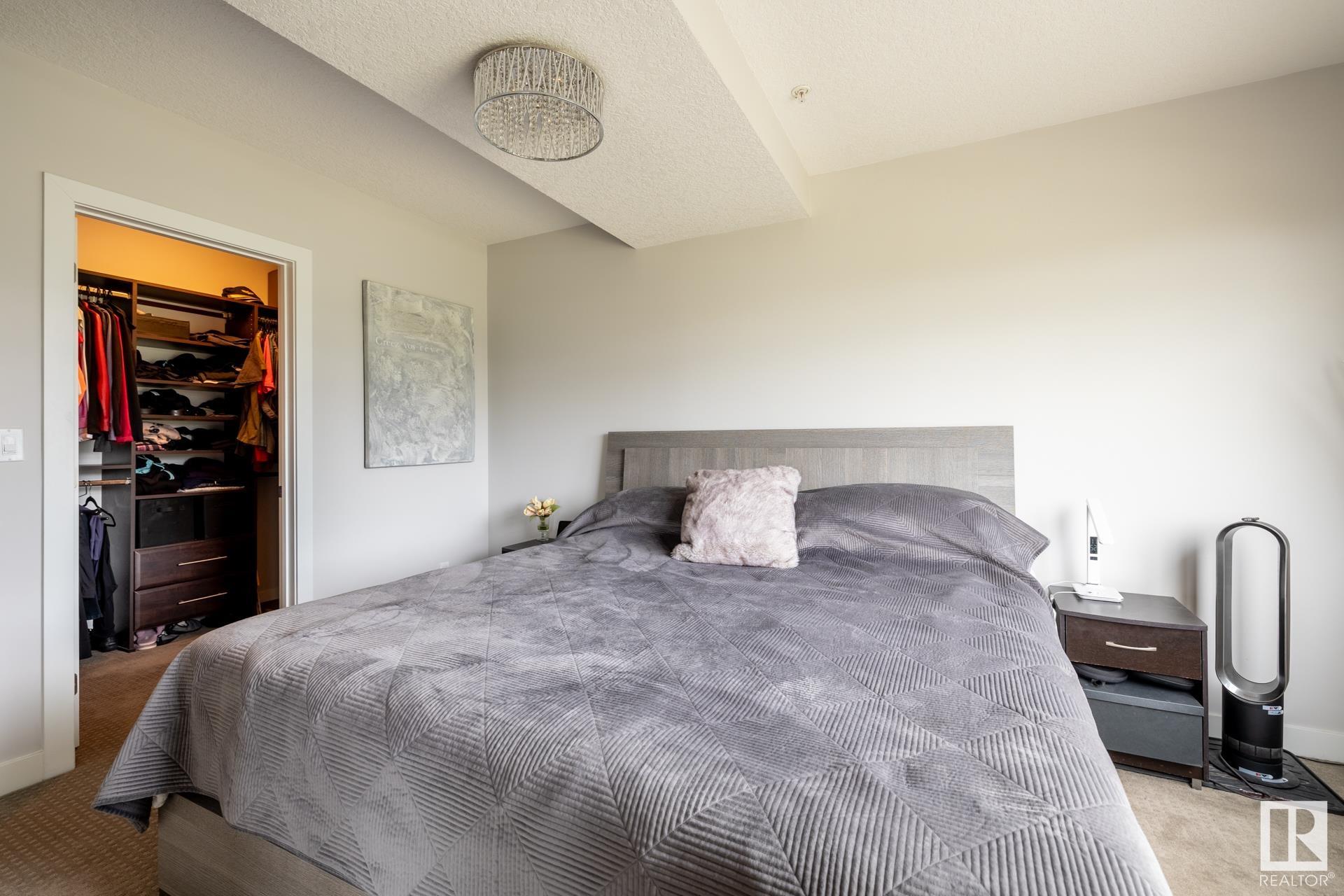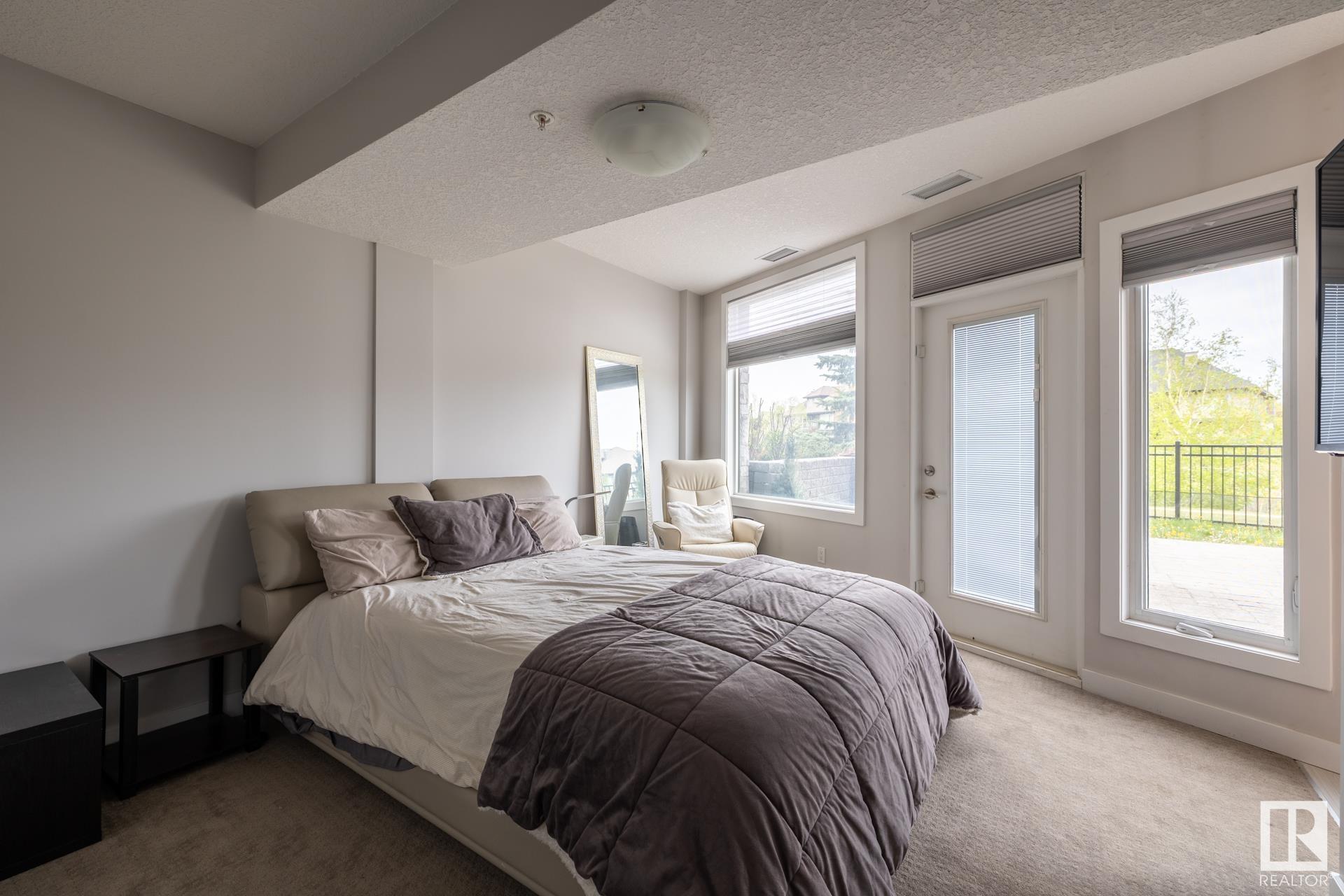Courtesy of Tim Fitzsimmons of MaxWell Challenge Realty
122 5151 windermere Boulevard, Condo for sale in Ambleside Edmonton , Alberta , T6W 2K4
MLS® # E4435470
Ceiling 9 ft. Club House Detectors Smoke Party Room Patio Recreation Room/Centre Concierge Service
Large Executive 2-storey Townhouse style condo. It has it's own underground Double Garage (heated). Park your auto and walk into your Executive Condo. Three Bedrooms (2 with ensuite bathrooms), 3 full Bathrooms, an office/den on upper level. Laundry room in suite in the upper area. A huge Kitchen will appeal to those who like to entertain. The L-shaped counter seats at least 8-10 people. Large pantry next to kitchen. A large Dining area. A double-sided electric fireplace will make those evenings very relaxi...
Essential Information
-
MLS® #
E4435470
-
Property Type
Residential
-
Year Built
2015
-
Property Style
Multi Level Apartment
Community Information
-
Area
Edmonton
-
Condo Name
Signature At Ambleside
-
Neighbourhood/Community
Ambleside
-
Postal Code
T6W 2K4
Services & Amenities
-
Amenities
Ceiling 9 ft.Club HouseDetectors SmokeParty RoomPatioRecreation Room/CentreConcierge Service
Interior
-
Floor Finish
CarpetGraniteVinyl Plank
-
Heating Type
Heat PumpNatural Gas
-
Storeys
12
-
Basement Development
No Basement
-
Goods Included
Dishwasher-Built-InDryerMicrowave Hood FanRefrigeratorStove-ElectricWasherWindow Coverings
-
Fireplace Fuel
Electric
-
Basement
None
Exterior
-
Lot/Exterior Features
Backs Onto Lake
-
Foundation
Concrete Perimeter
-
Roof
FlatTar & Gravel
Additional Details
-
Property Class
Condo
-
Road Access
Paved
-
Site Influences
Backs Onto Lake
-
Last Updated
6/4/2025 17:47
$3530/month
Est. Monthly Payment
Mortgage values are calculated by Redman Technologies Inc based on values provided in the REALTOR® Association of Edmonton listing data feed.
































































