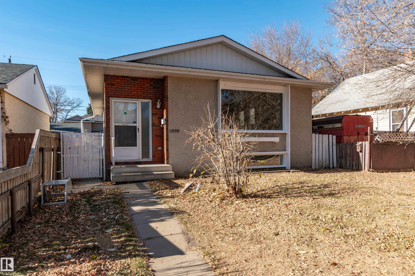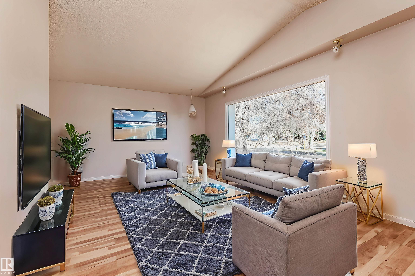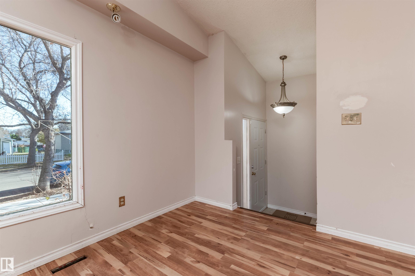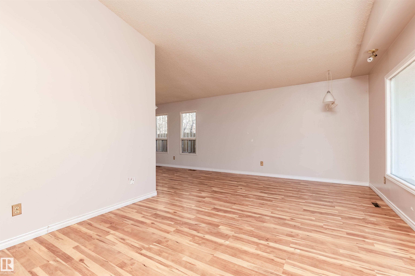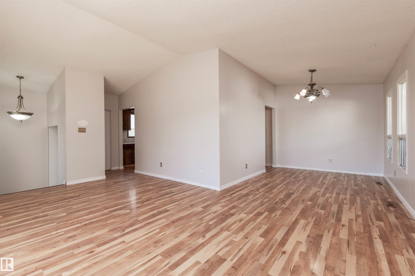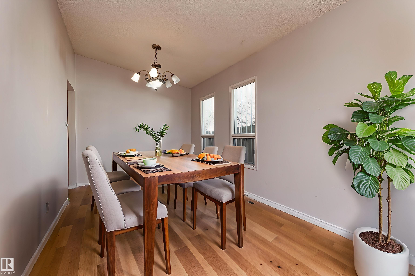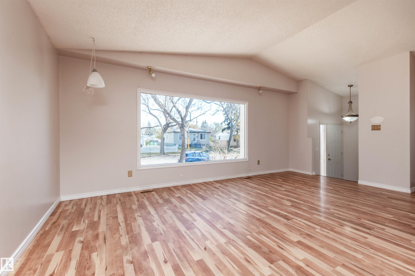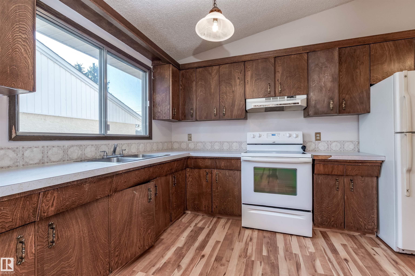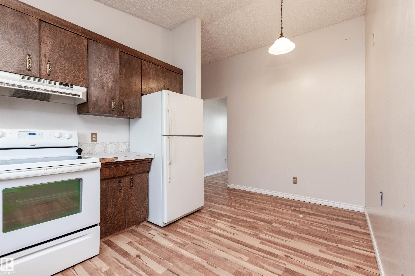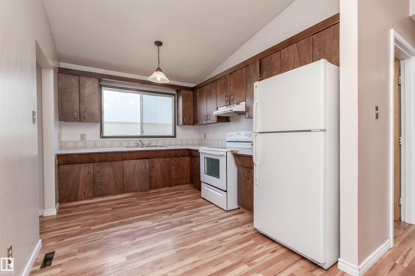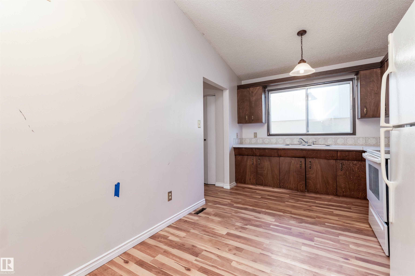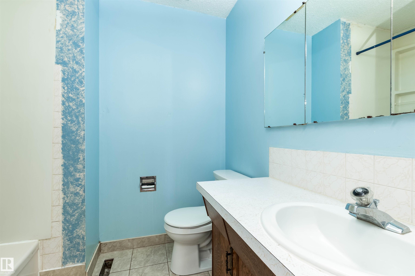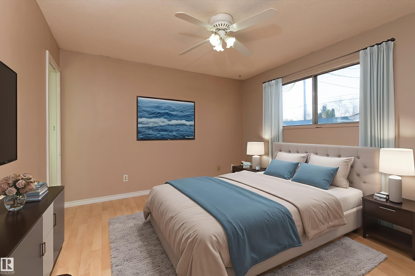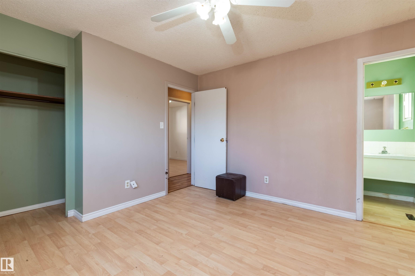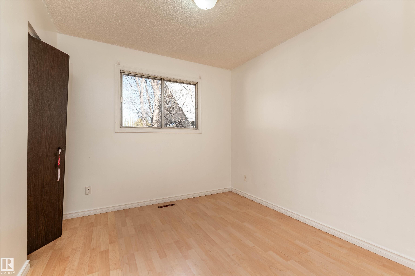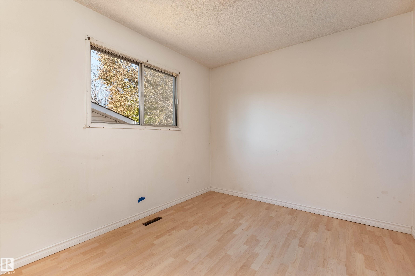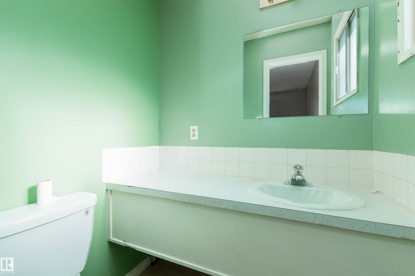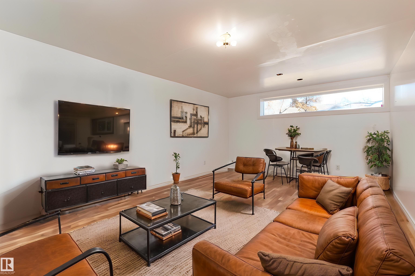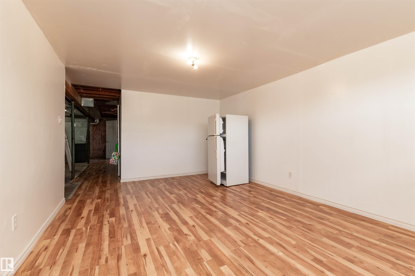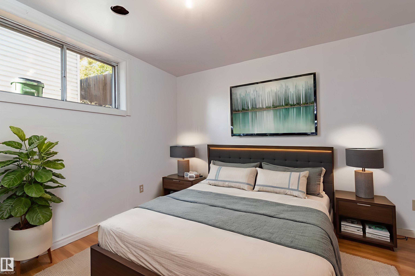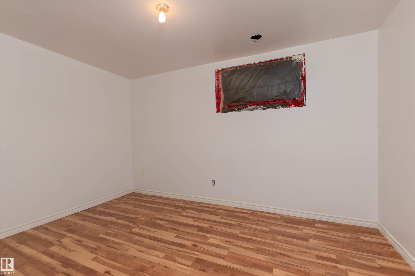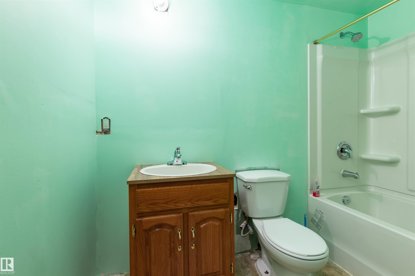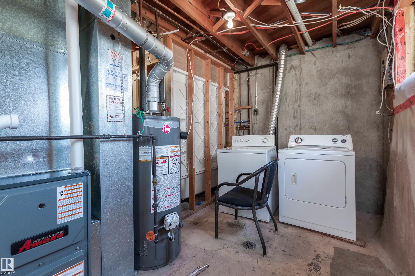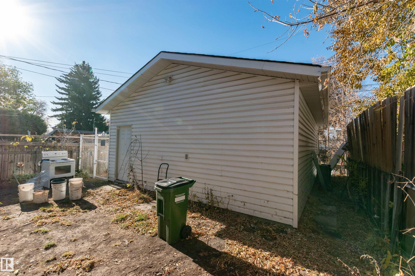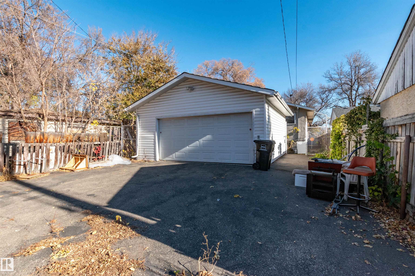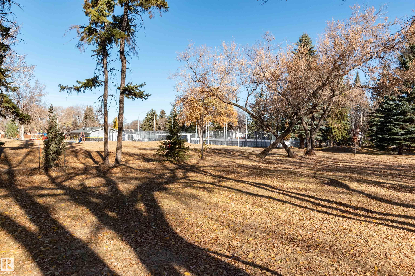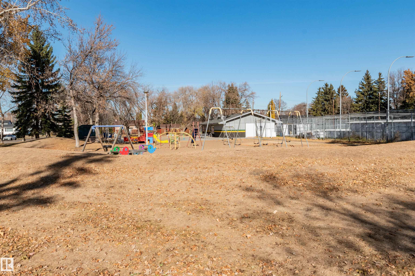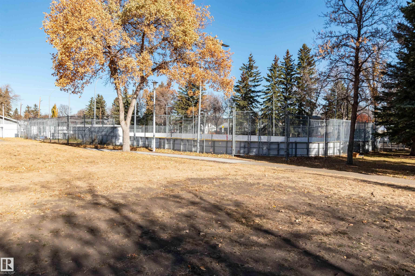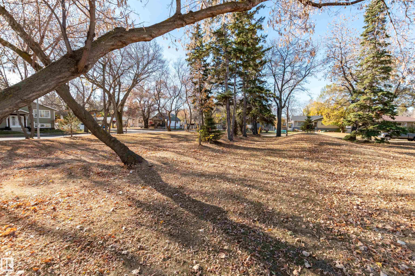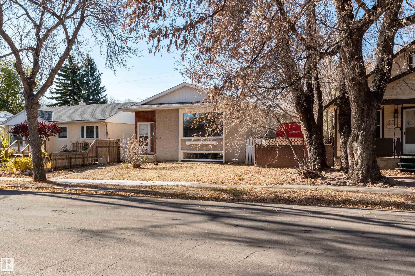Courtesy of Scott Macmillan of RE/MAX Elite
11938 43 Street, House for sale in Beacon Heights Edmonton , Alberta , T5W 2P6
MLS® # E4463598
This is the DEAL... 5 bedrooms ( 3 UP 2 DOWN )..... HAVE EXTRA CABINETS IN THE GARAGE TO ADD A SUITE...CLASSIC GREAT ROOM.... AWESOME 24 X 22 GARAGE....~!WELCOME HOME !~ .... Established beacon heights neighborhood, with gorgeous canopy tree lined streets, this central home is a perfect starter... Great room concept with raised vaulted ceilings in the front room, joins the dinning/flex room, the classic kitchen is around the corner. Down the hall is 3 generous bedrooms, and a full bathroom. Basement is well...
Essential Information
-
MLS® #
E4463598
-
Property Type
Residential
-
Year Built
1979
-
Property Style
Bi-Level
Community Information
-
Area
Edmonton
-
Postal Code
T5W 2P6
-
Neighbourhood/Community
Beacon Heights
Interior
-
Floor Finish
Ceramic TileHardwood
-
Heating Type
Forced Air-1Natural Gas
-
Basement Development
Fully Finished
-
Goods Included
DryerHood FanRefrigeratorStove-ElectricWasher
-
Basement
Full
Exterior
-
Lot/Exterior Features
Back LaneFencedFlat SiteLandscapedPlayground NearbyPublic Transportation
-
Foundation
Concrete Perimeter
-
Roof
Asphalt Shingles
Additional Details
-
Property Class
Single Family
-
Road Access
Paved
-
Site Influences
Back LaneFencedFlat SiteLandscapedPlayground NearbyPublic Transportation
-
Last Updated
9/2/2025 19:2
$1365/month
Est. Monthly Payment
Mortgage values are calculated by Redman Technologies Inc based on values provided in the REALTOR® Association of Edmonton listing data feed.

