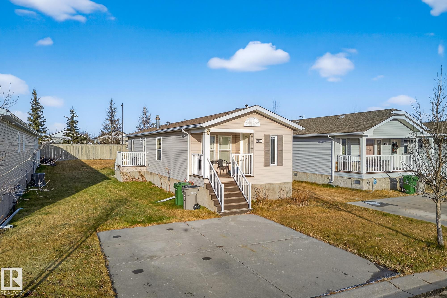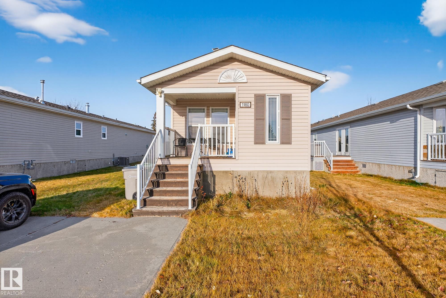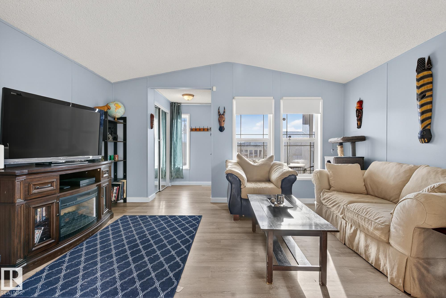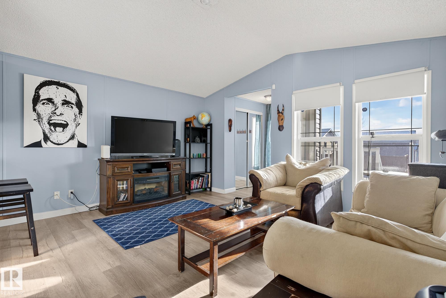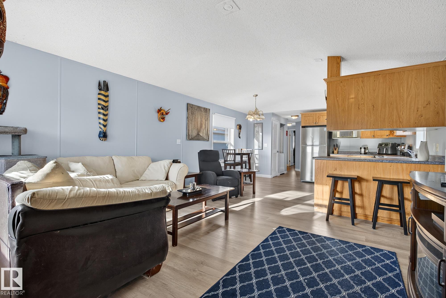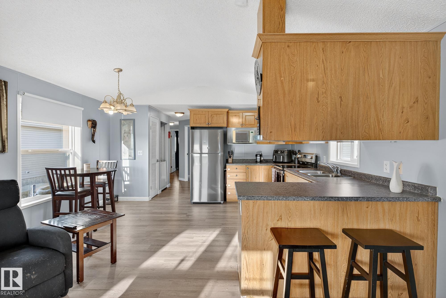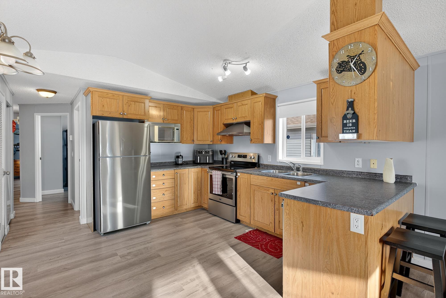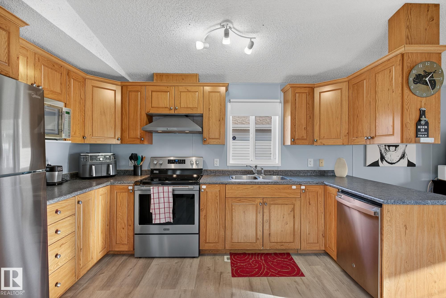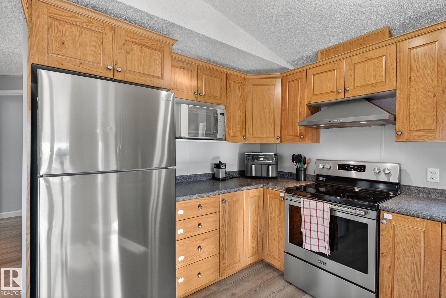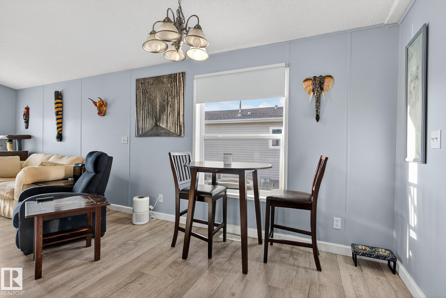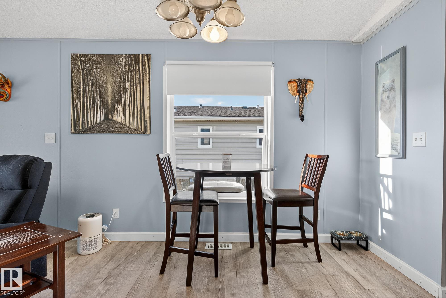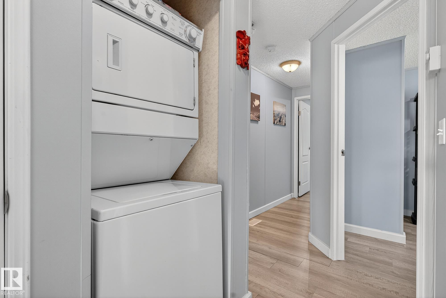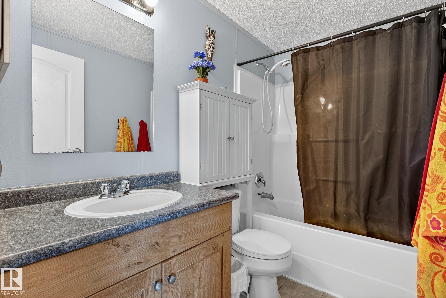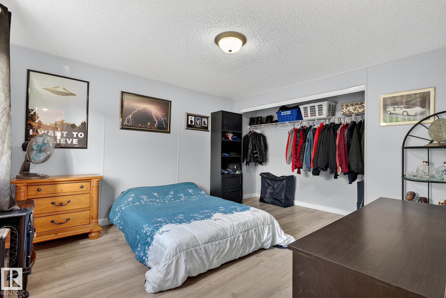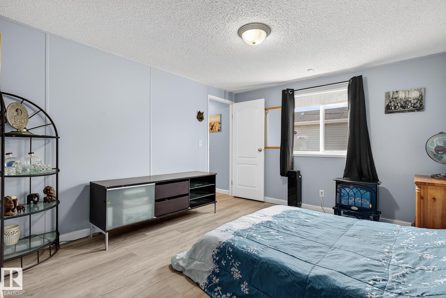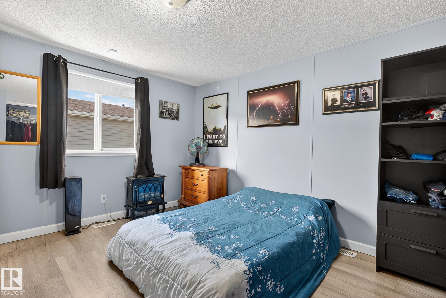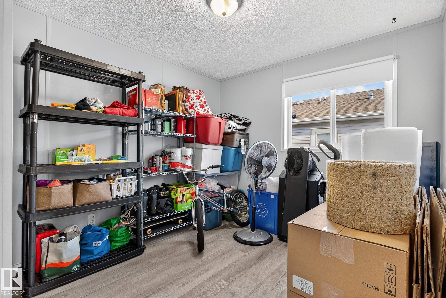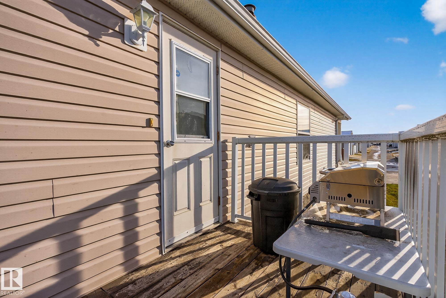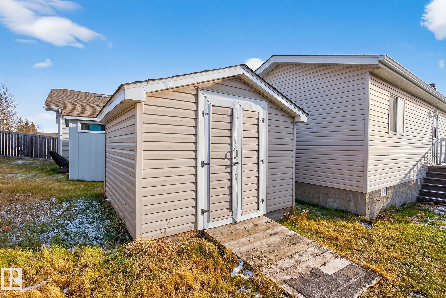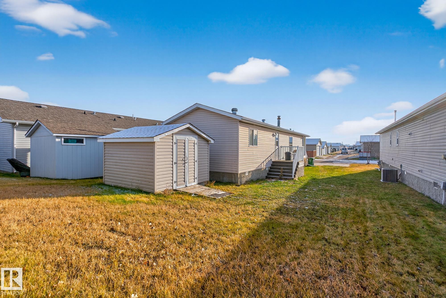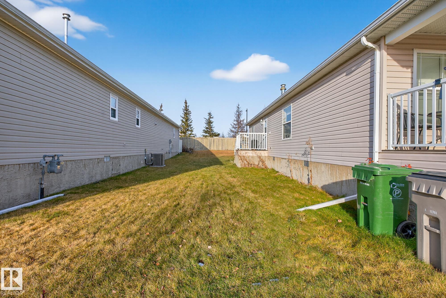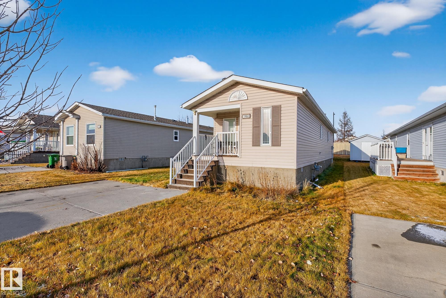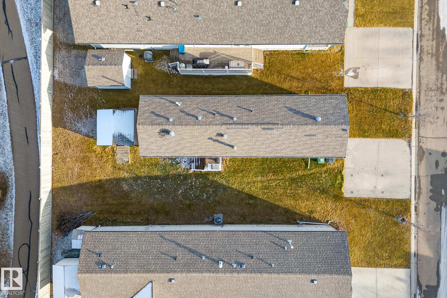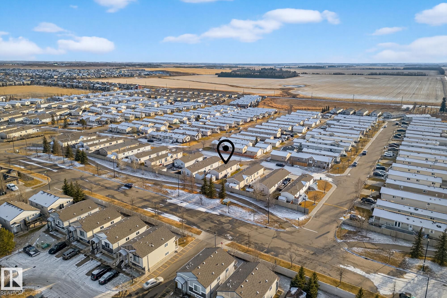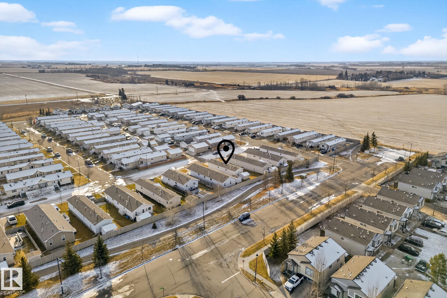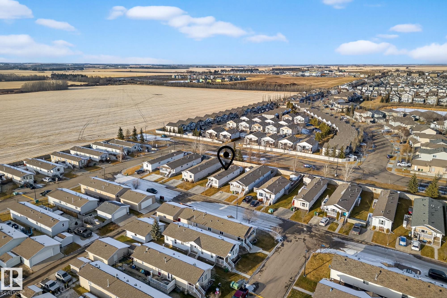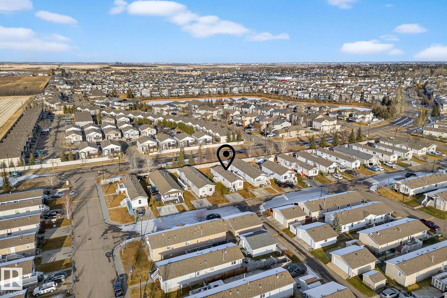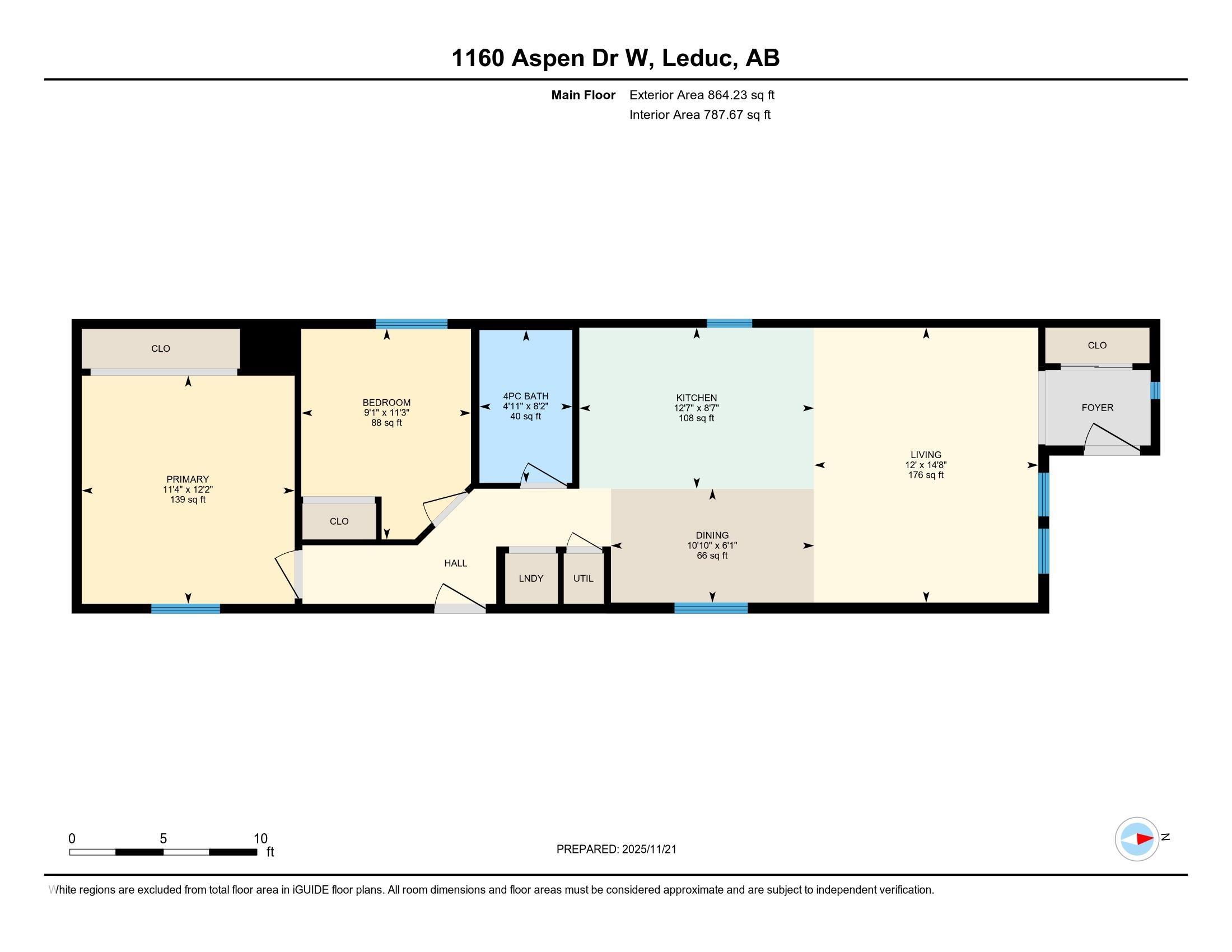Courtesy of Julie Cunningham of Royal LePage Prestige Realty
1160 Aspen Drive W, House for sale in Suntree (Leduc) Leduc , Alberta , T9E 8R2
MLS® # E4466631
Front Porch Vaulted Ceiling Vinyl Windows
Affordable living in Aspen Creek! This well-kept 2 bedroom, 1 bath mobile home features an open floorplan perfect for entertaining, laminate flooring, and stainless steel appliances. Enjoy a front porch for morning coffee and a sizeable storage shed for all your extras. The primary bedroom is tucked at the back for added privacy. Move-in ready and easy to love!
Essential Information
-
MLS® #
E4466631
-
Property Type
Residential
-
Year Built
2007
-
Property Style
Bungalow
Community Information
-
Area
Leduc
-
Postal Code
T9E 8R2
-
Neighbourhood/Community
Suntree (Leduc)
Services & Amenities
-
Amenities
Front PorchVaulted CeilingVinyl Windows
-
Parking
Parking Pad Cement/Paved
Interior
-
Goods Included
Dishwasher-Built-InHood FanOven-MicrowaveRefrigeratorStacked Washer/DryerStorage ShedStove-ElectricWindow Coverings
-
Basement
16' 0
-
Heating Type
Forced Air-1Natural Gas
-
Basement Development
54' 5
Exterior
-
Lot/Exterior Features
Vinyl
-
Foundation
Piling
Additional Details
-
Property Class
Land Lease Community
-
Last Updated
10/1/2025 20:7
$570/month
Est. Monthly Payment
Mortgage values are calculated by Redman Technologies Inc based on values provided in the REALTOR® Association of Edmonton listing data feed.

