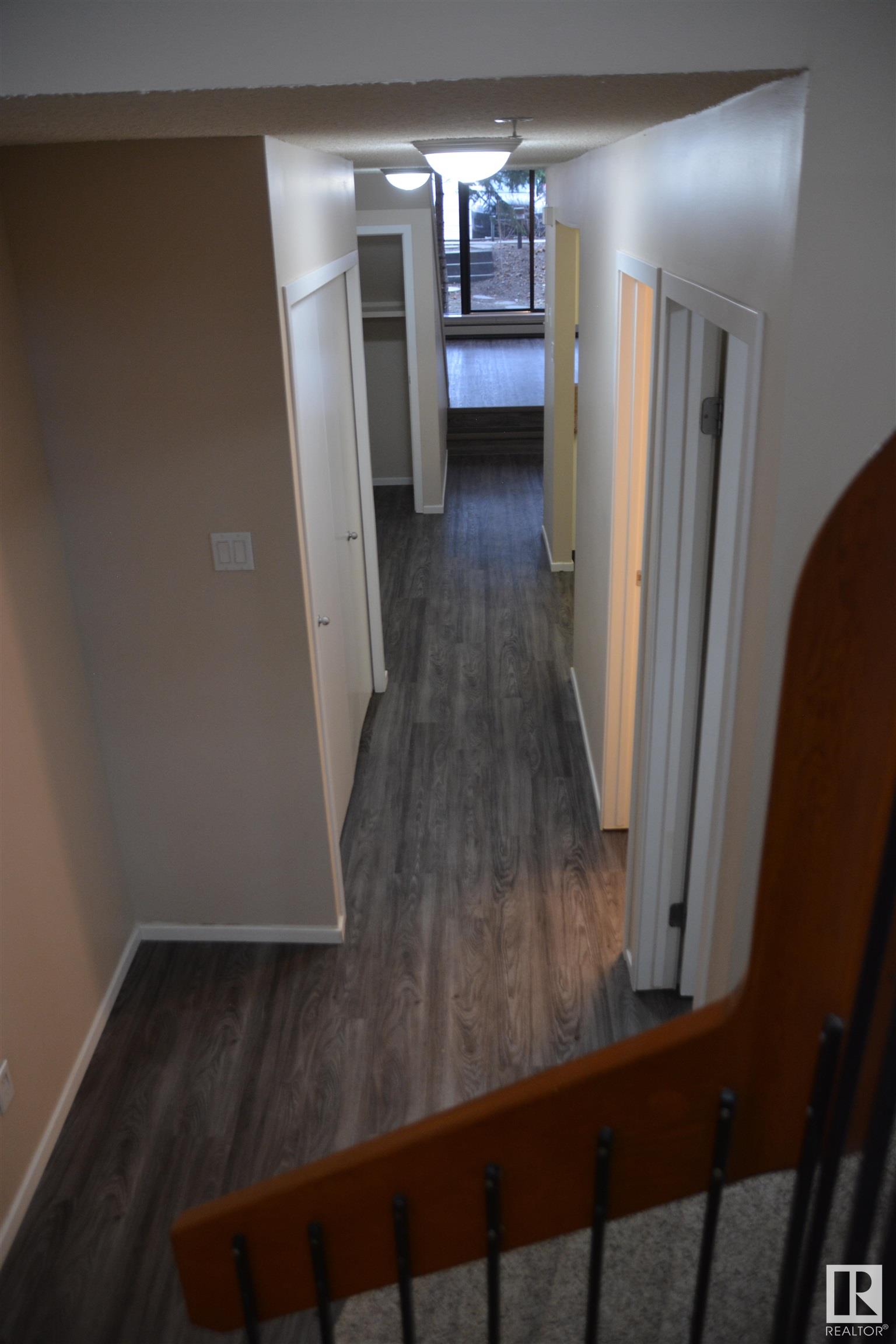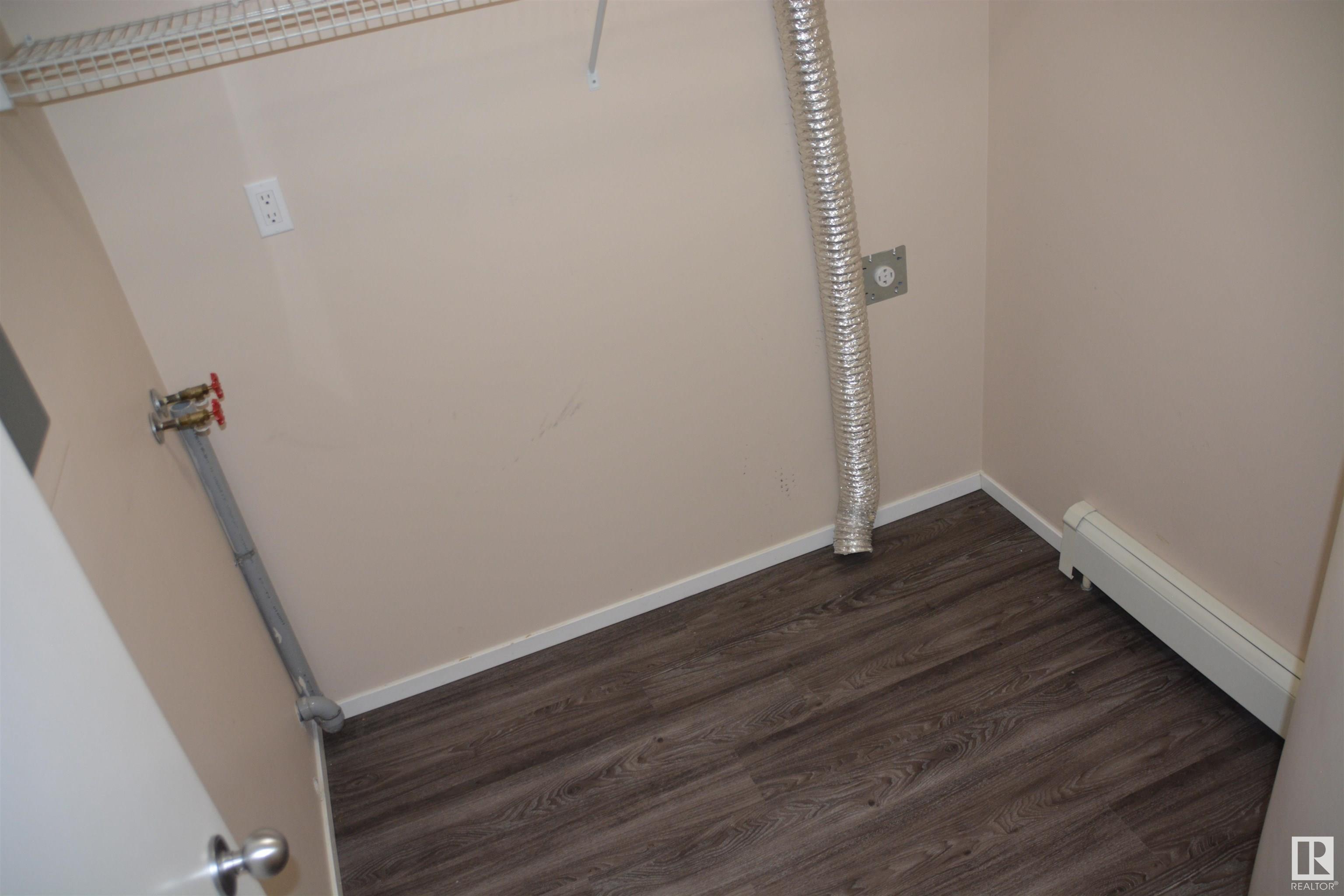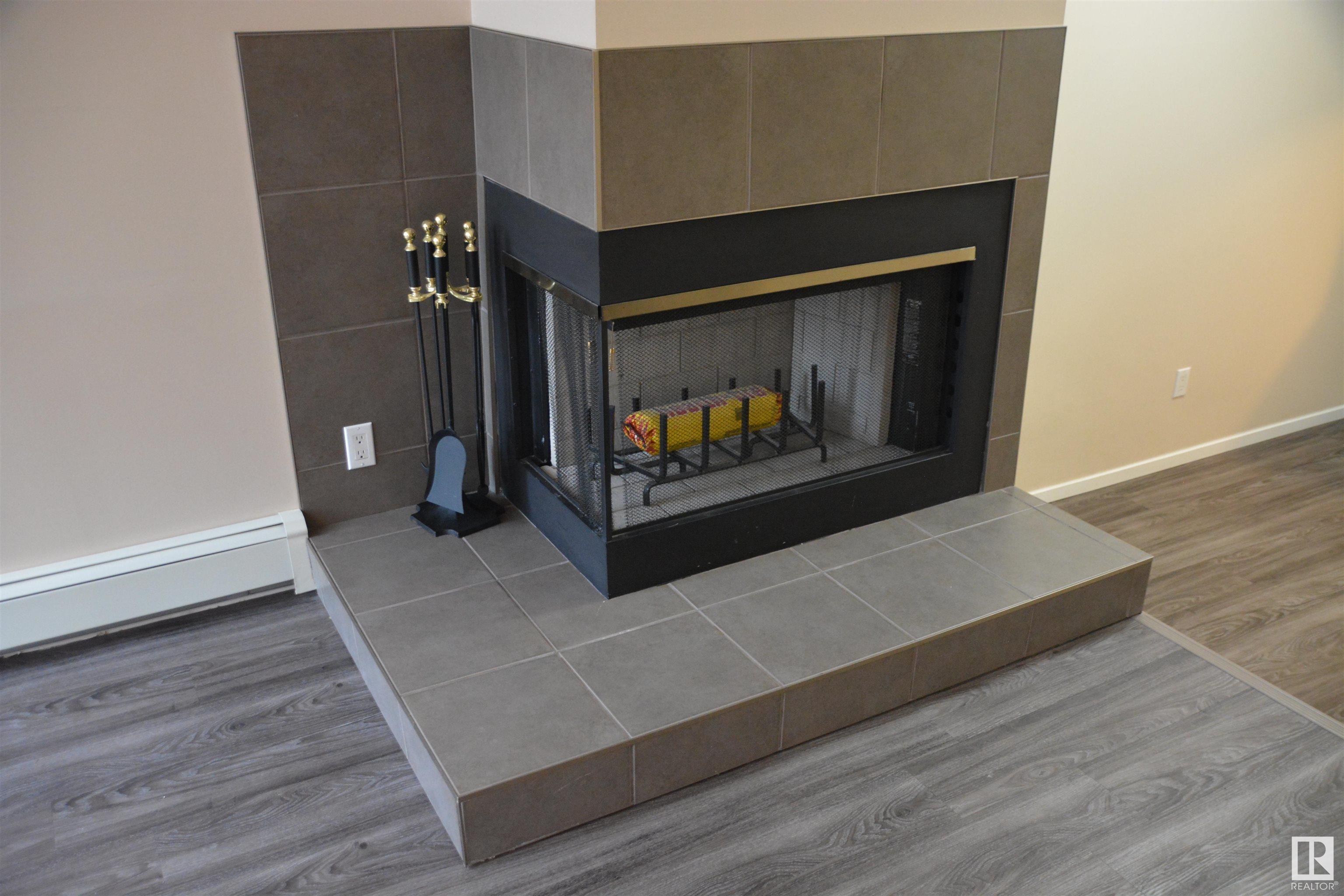Courtesy of Steve Lount of Century 21 All Stars Realty Ltd
11176 83 Avenue, Townhouse for sale in Garneau Edmonton , Alberta , T6G 0V1
MLS® # E4442514
Patio Secured Parking Walkout Basement
Garneau Mews is a cozy, charming townhouse complex is located less than a block from the UofA hospital & just off campus with mature landscaping creating extra privacy. Within 1-5 blocks are: Whyte Ave & the heart of Strathcona; an LRT Station; groceries; banks; restaurants; & the river valley trail system. This 1,150 sq ft, 2 level unit offers: 2 spacious bedrooms upstairs; 1.5 bathrooms; a kitchen with newer white cabinets + a pass through opening to the dining room & raised living room. Off the living ro...
Essential Information
-
MLS® #
E4442514
-
Property Type
Residential
-
Year Built
1981
-
Property Style
2 Storey
Community Information
-
Area
Edmonton
-
Condo Name
Garneau Mews
-
Neighbourhood/Community
Garneau
-
Postal Code
T6G 0V1
Services & Amenities
-
Amenities
PatioSecured ParkingWalkout Basement
Interior
-
Floor Finish
CarpetVinyl Plank
-
Heating Type
Hot WaterNatural Gas
-
Basement
None
-
Goods Included
Dishwasher-Built-InDryerGarage OpenerRefrigeratorStove-ElectricWasher
-
Fireplace Fuel
Wood
-
Basement Development
No Basement
Exterior
-
Lot/Exterior Features
Back LanePlayground NearbyPublic TransportationSchoolsShopping NearbyTreed LotSee Remarks
-
Foundation
Concrete Perimeter
-
Roof
Asphalt Shingles
Additional Details
-
Property Class
Condo
-
Road Access
Paved
-
Site Influences
Back LanePlayground NearbyPublic TransportationSchoolsShopping NearbyTreed LotSee Remarks
-
Last Updated
6/0/2025 2:30
$1366/month
Est. Monthly Payment
Mortgage values are calculated by Redman Technologies Inc based on values provided in the REALTOR® Association of Edmonton listing data feed.














































