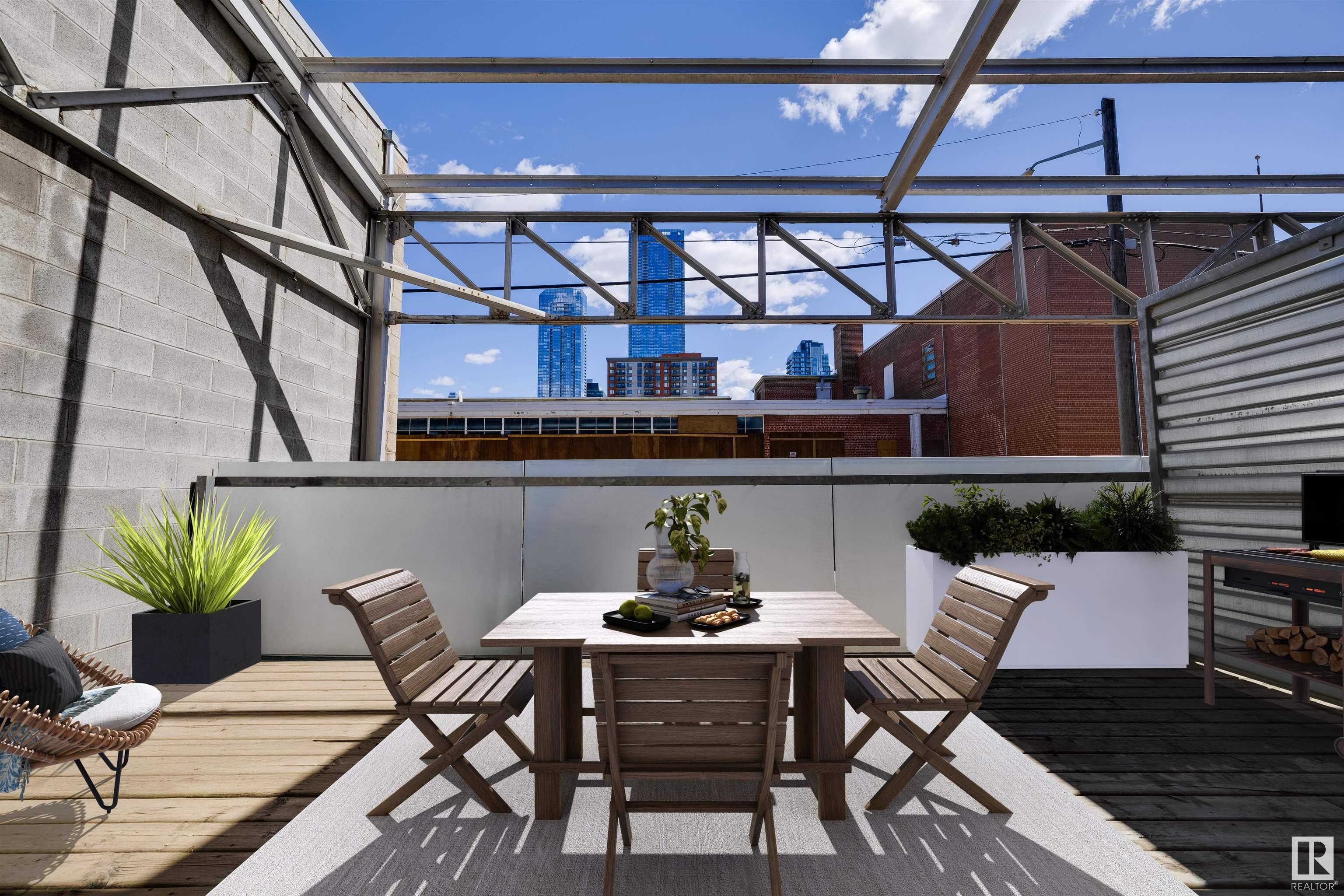Courtesy of Melissa Sabourin of Exp Realty
104 10309 107 ST, Condo for sale in Downtown (Edmonton) Edmonton , Alberta , T5J 1K3
MLS® # E4434863
Off Street Parking On Street Parking Ceiling 10 ft. Closet Organizers Detectors Smoke No Smoking Home Open Beam Parking-Extra Parking-Plug-Ins Parking-Visitor Patio Security Door Storage-In-Suite Natural Gas BBQ Hookup 9 ft. Basement Ceiling
Welcome to true urban living in one of Downtown Edmonton’s most vibrant and walkable locations. This unique condo combines industrial charm with modern updates, offering a rare blend of space, style, and city energy. Spacious and stylish 1 bed, 2 bath condo in the heart of Downtown Edmonton! With over 1,500 sq ft of open-concept living, this warehouse industrial-inspired unit features hardwood floors, a renovated kitchen and bathroom, and a large south-east facing patio. Located steps from 104th Street’s be...
Essential Information
-
MLS® #
E4434863
-
Property Type
Residential
-
Year Built
1928
-
Property Style
Loft
Community Information
-
Area
Edmonton
-
Condo Name
Seventh Street Lofts
-
Neighbourhood/Community
Downtown (Edmonton)
-
Postal Code
T5J 1K3
Services & Amenities
-
Amenities
Off Street ParkingOn Street ParkingCeiling 10 ft.Closet OrganizersDetectors SmokeNo Smoking HomeOpen BeamParking-ExtraParking-Plug-InsParking-VisitorPatioSecurity DoorStorage-In-SuiteNatural Gas BBQ Hookup9 ft. Basement Ceiling
Interior
-
Floor Finish
ConcreteEngineered WoodHardwood
-
Heating Type
Fan CoilNatural Gas
-
Basement
Full
-
Goods Included
Dishwasher-Built-InDryerHood FanIntercomOven-Built-InRefrigeratorStove-ElectricWasherSee Remarks
-
Storeys
2
-
Basement Development
Fully Finished
Exterior
-
Lot/Exterior Features
Back LaneCommercialPublic Swimming PoolPublic TransportationSchoolsShopping NearbyView CityView DowntownSee Remarks
-
Foundation
Concrete Perimeter
-
Roof
Tar & Gravel
Additional Details
-
Property Class
Condo
-
Road Access
Paved
-
Site Influences
Back LaneCommercialPublic Swimming PoolPublic TransportationSchoolsShopping NearbyView CityView DowntownSee Remarks
-
Last Updated
9/2/2025 21:10
$1822/month
Est. Monthly Payment
Mortgage values are calculated by Redman Technologies Inc based on values provided in the REALTOR® Association of Edmonton listing data feed.














































