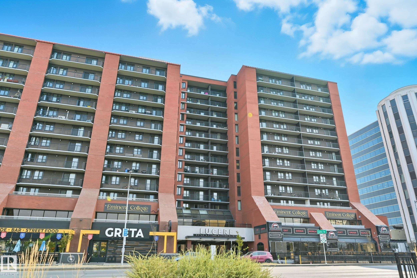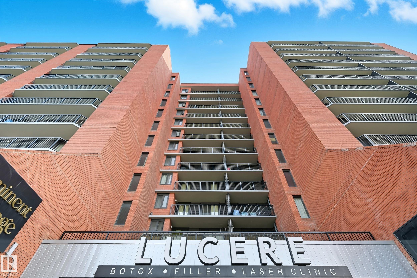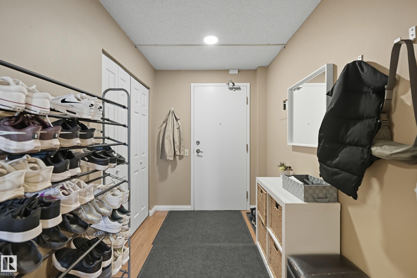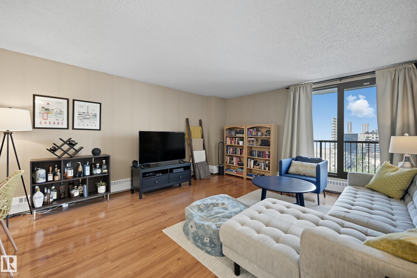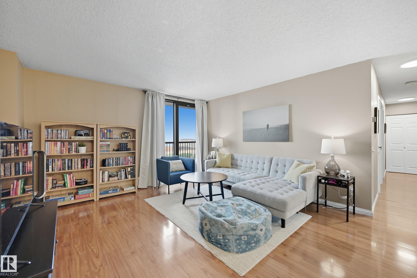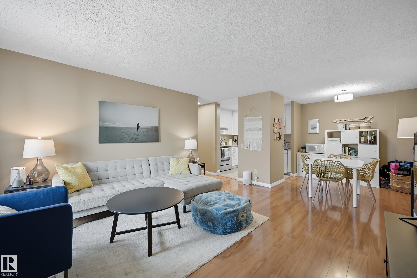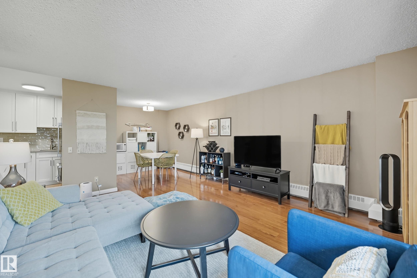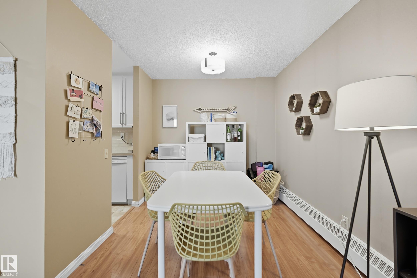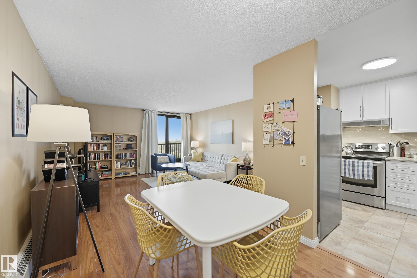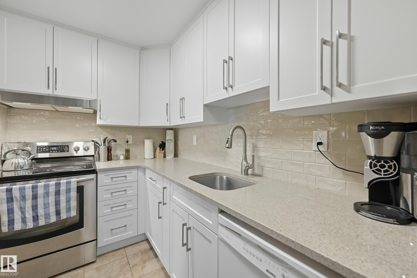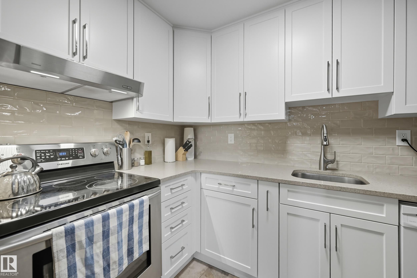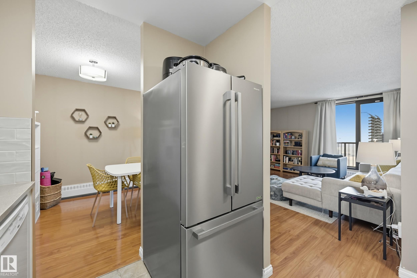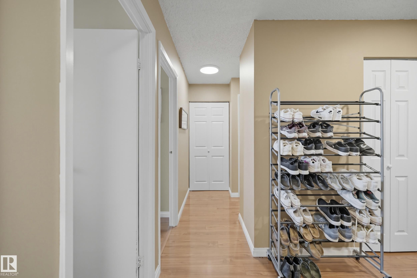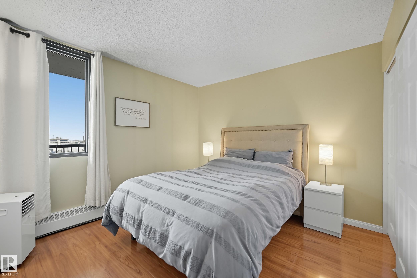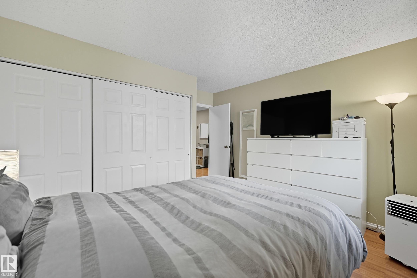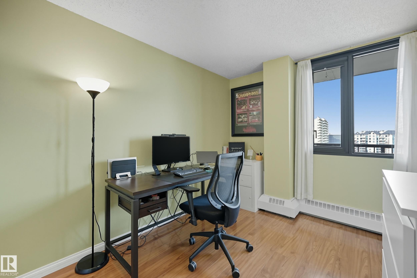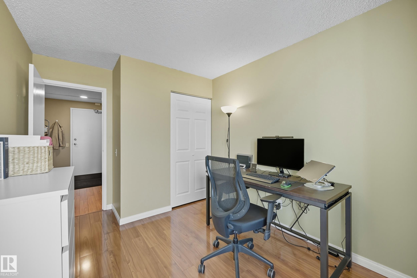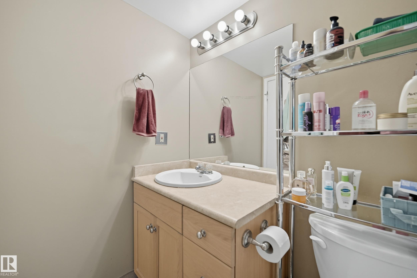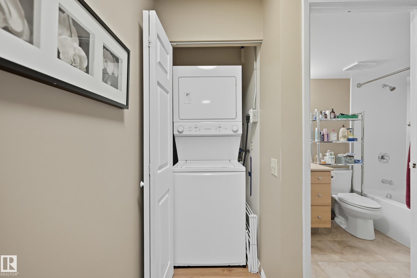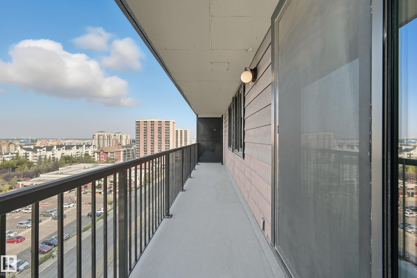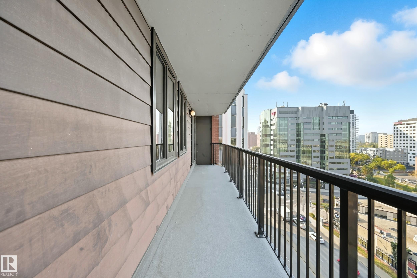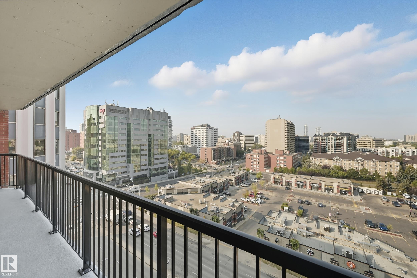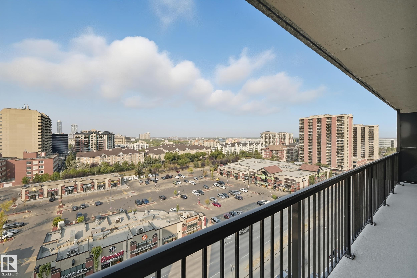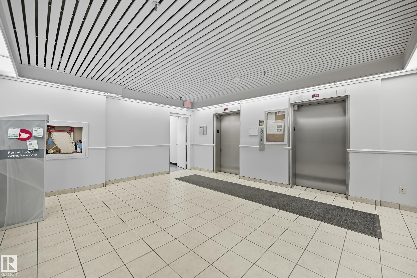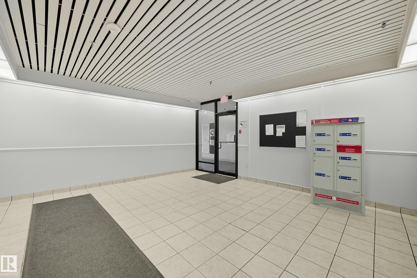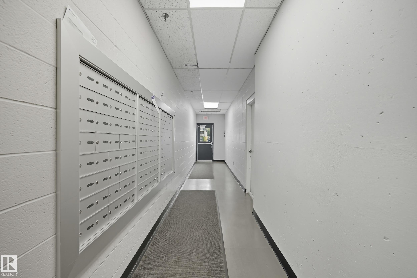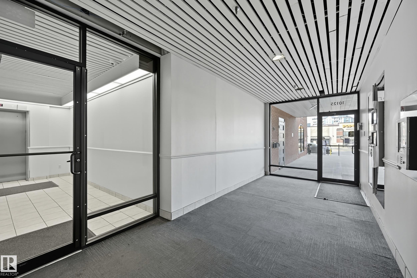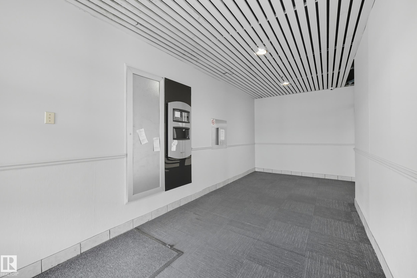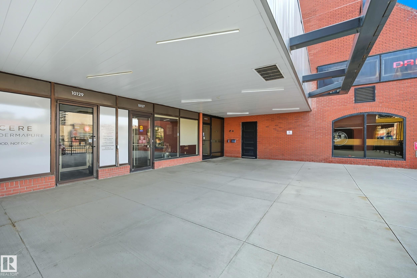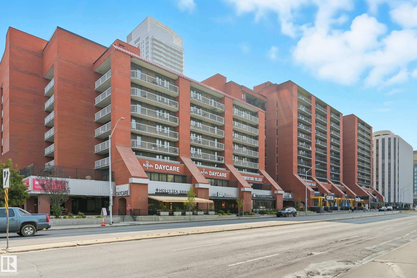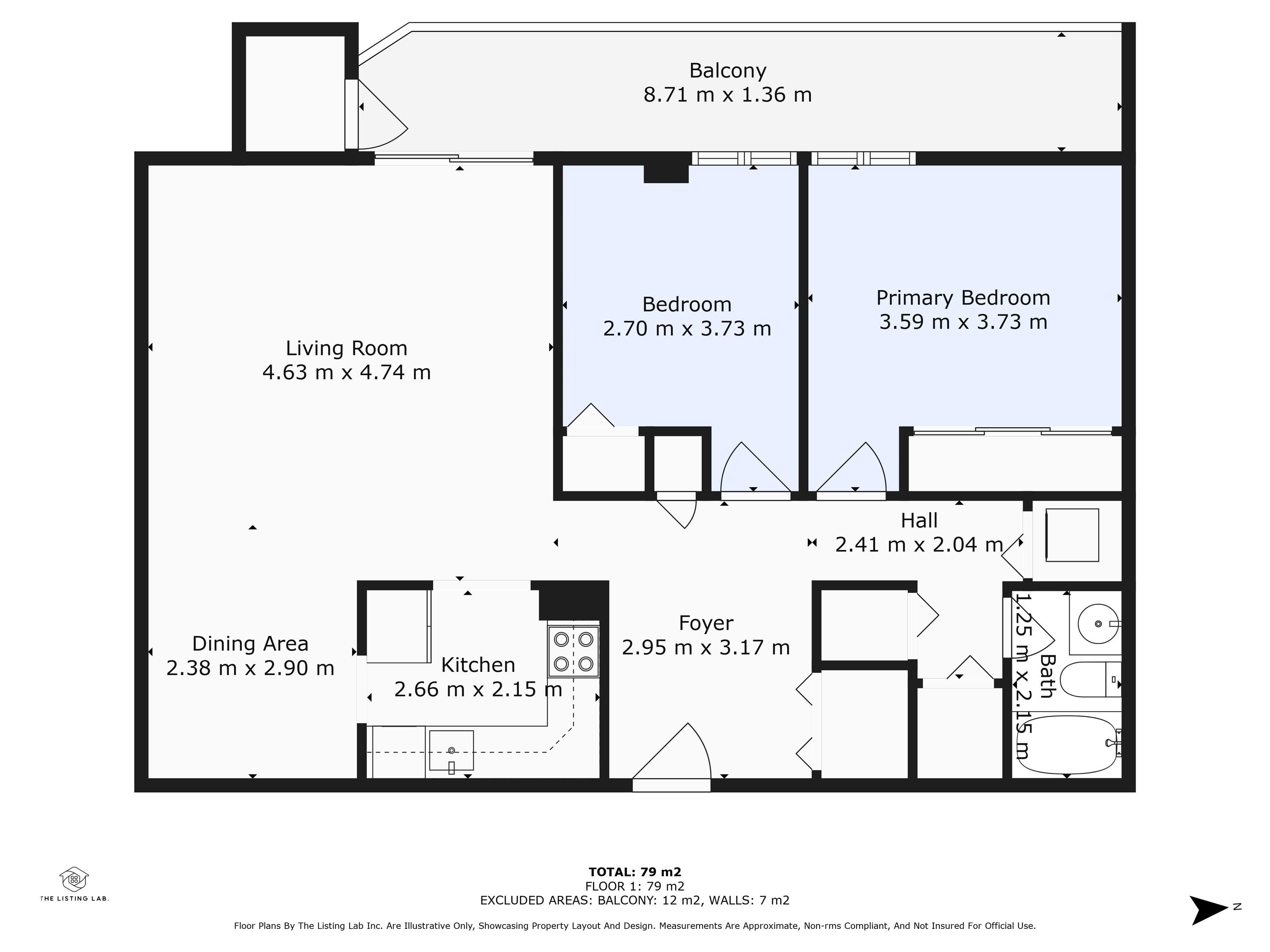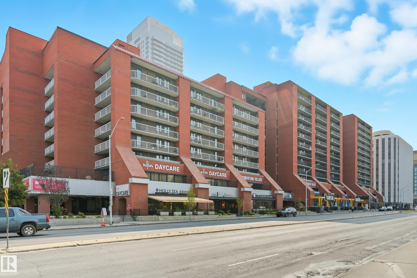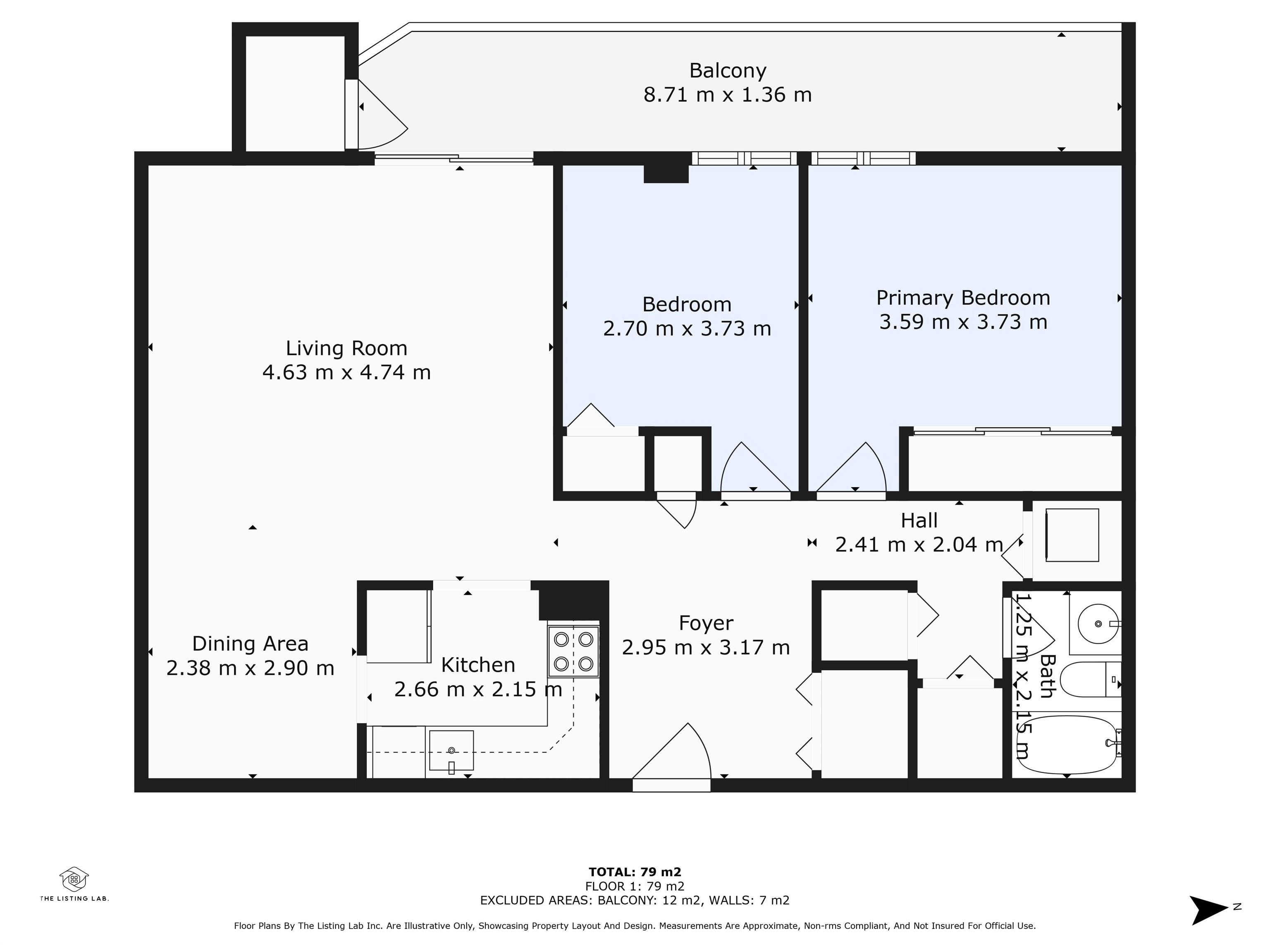Courtesy of Stefani Schell of RE/MAX Elite
1008 10125 109 Street, Condo for sale in Downtown (Edmonton) Edmonton , Alberta , T5J 3P1
MLS® # E4457188
On Street Parking Deck Detectors Smoke Security Door Storage-In-Suite Vinyl Windows
Welcome to this 10th floor beauty with spectacular city views! Located in the Capital Centre building, in Edmonton's downtown core, this unit is walkable to groceries, universities, public transportation and everything the city has to offer! Featuring 2 Bedrooms, 1 Bathroom + 1 underground parking stall - this unit is sure to impress! Walking into the spacious & central foyer, to the left is your large living room and adjacent dining space. The kitchen has been redone w/ white cabinets & quartz countertops!...
Essential Information
-
MLS® #
E4457188
-
Property Type
Residential
-
Year Built
1981
-
Property Style
Single Level Apartment
Community Information
-
Area
Edmonton
-
Condo Name
Capital Centre
-
Neighbourhood/Community
Downtown (Edmonton)
-
Postal Code
T5J 3P1
Services & Amenities
-
Amenities
On Street ParkingDeckDetectors SmokeSecurity DoorStorage-In-SuiteVinyl Windows
Interior
-
Floor Finish
Ceramic TileLaminate Flooring
-
Heating Type
Hot WaterNatural Gas
-
Basement
None
-
Goods Included
Dishwasher-Built-InHood FanRefrigeratorStacked Washer/DryerStove-Electric
-
Storeys
16
-
Basement Development
No Basement
Exterior
-
Lot/Exterior Features
Public TransportationSchoolsShopping NearbyView City
-
Foundation
Concrete Perimeter
-
Roof
Tar & Gravel
Additional Details
-
Property Class
Condo
-
Road Access
Paved
-
Site Influences
Public TransportationSchoolsShopping NearbyView City
-
Last Updated
9/3/2025 22:58
$751/month
Est. Monthly Payment
Mortgage values are calculated by Redman Technologies Inc based on values provided in the REALTOR® Association of Edmonton listing data feed.

