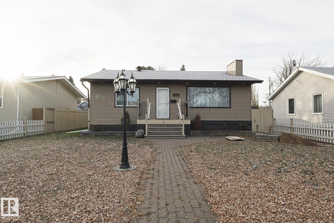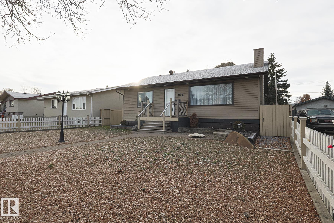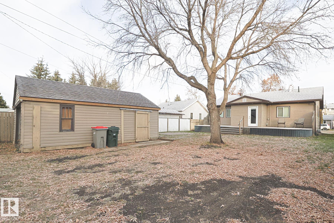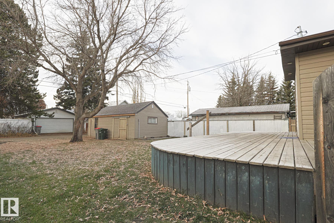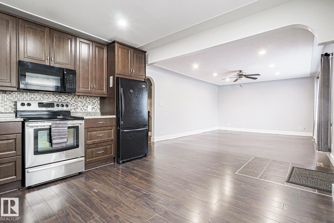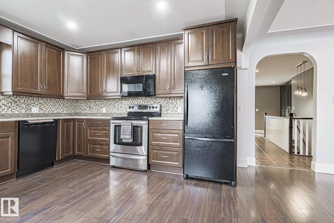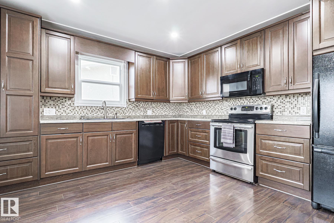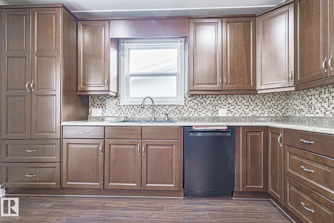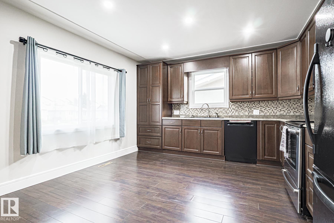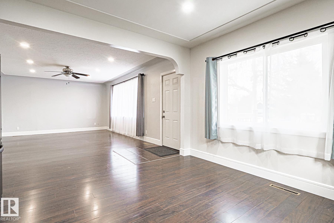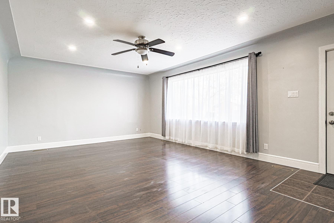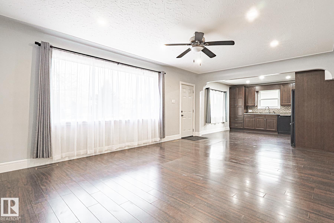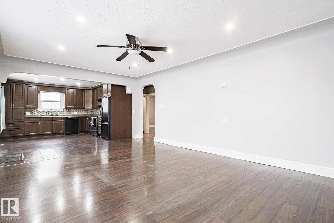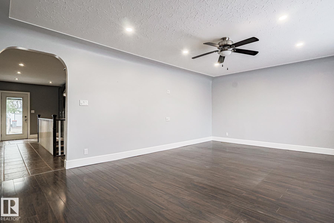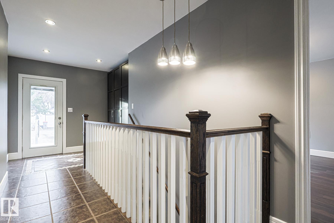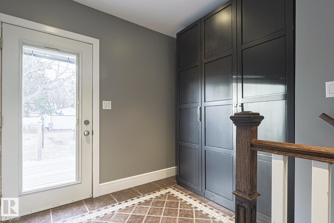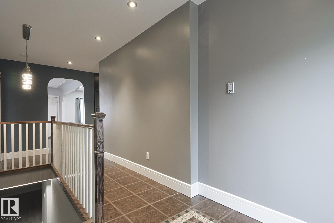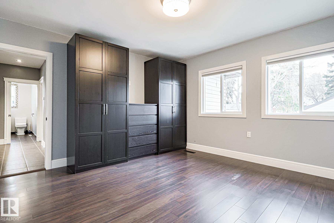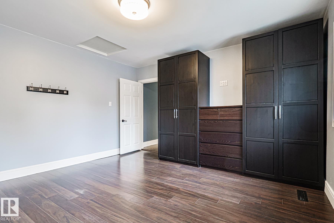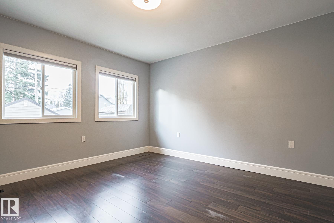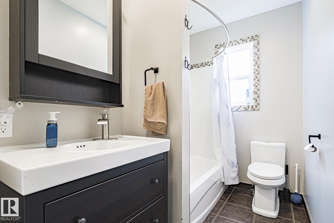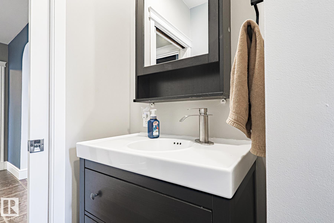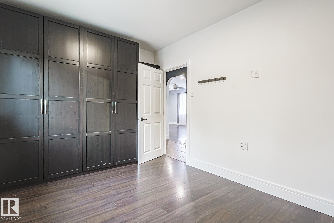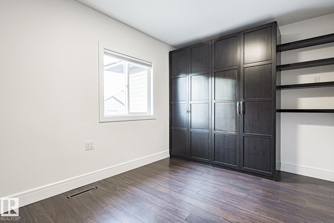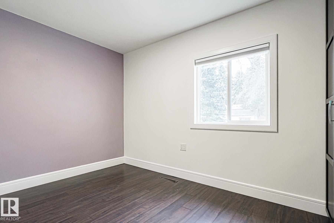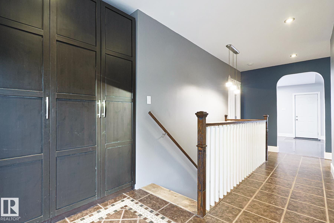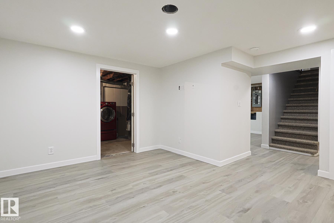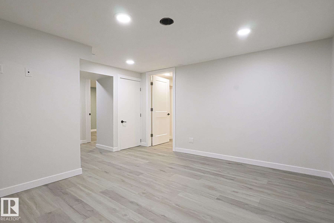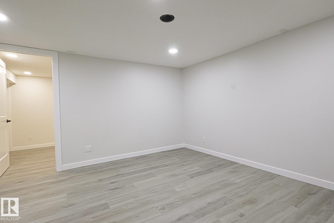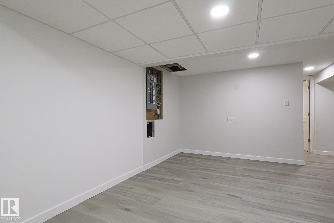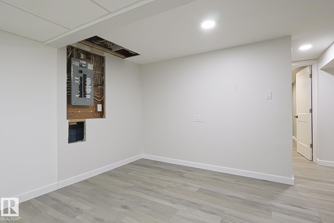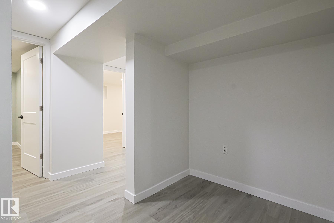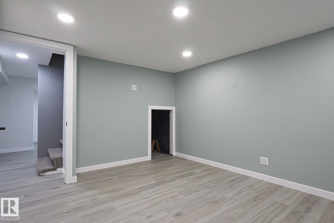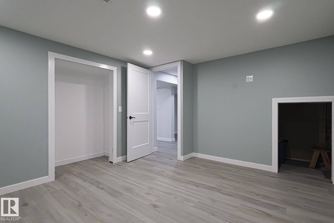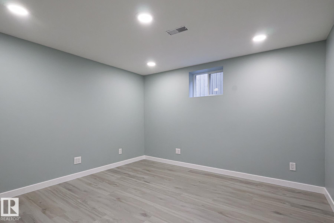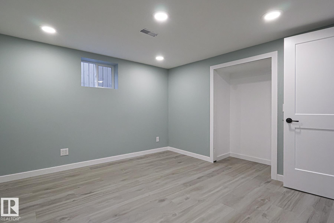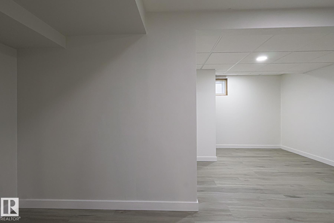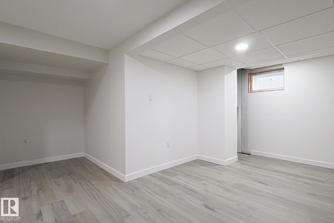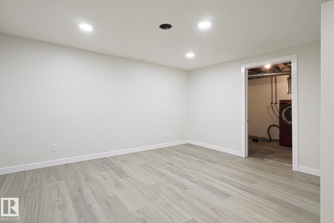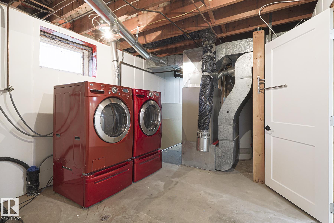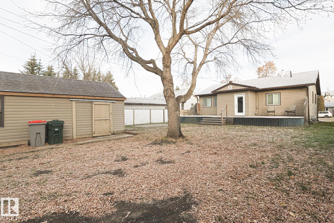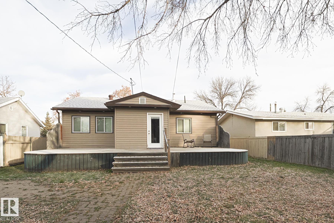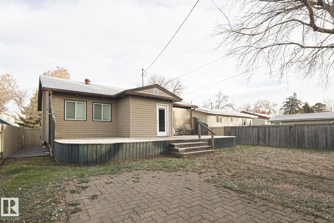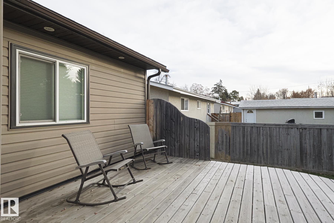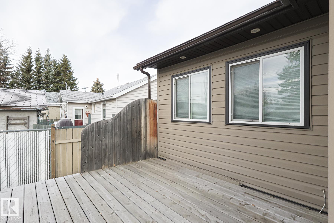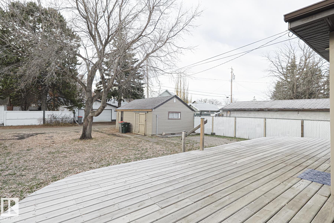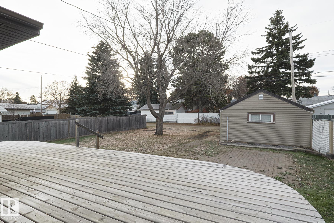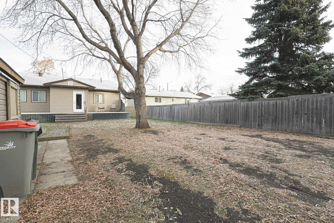Courtesy of Benjamin Loates of The Good Real Estate Company
5118 50 Avenue, House for sale in Old Town Stony Plain , Alberta , T7Z 1C3
MLS® # E4464390
Closet Organizers Deck Detectors Smoke Front Porch Patio R.V. Storage
What an incredible opportunity to own this MOVE IN READY family home in Stony Plain! IMMEDIATE POSSESSION, 10/10 condition, + EXCELLENT renos in the last couple years incl. a completely new basement! Vinyl plank floors down there, bold white trim, pot lighting, 2 beds, big family space, and a secondary flex space! Also, new paint, trim, and pot lights installed upstairs. WIDE OPEN LAYOUT w an open concept main floor. big living room leads directly to the MASSIVE kitchen w custom cabinets, tons of storage sp...
Essential Information
-
MLS® #
E4464390
-
Property Type
Residential
-
Year Built
1956
-
Property Style
Bungalow
Community Information
-
Area
Parkland
-
Postal Code
T7Z 1C3
-
Neighbourhood/Community
Old Town_STPL
Services & Amenities
-
Amenities
Closet OrganizersDeckDetectors SmokeFront PorchPatioR.V. Storage
Interior
-
Floor Finish
Ceramic TileLaminate FlooringVinyl Plank
-
Heating Type
Forced Air-1Natural Gas
-
Basement Development
Fully Finished
-
Goods Included
Dishwasher-Built-InDryerRefrigeratorStove-ElectricWasherWindow Coverings
-
Basement
Full
Exterior
-
Lot/Exterior Features
Back LaneLandscapedPublic Swimming PoolSchoolsShopping Nearby
-
Foundation
Concrete Perimeter
-
Roof
Asphalt Shingles
Additional Details
-
Property Class
Single Family
-
Road Access
Paved
-
Site Influences
Back LaneLandscapedPublic Swimming PoolSchoolsShopping Nearby
-
Last Updated
10/6/2025 22:36
$1663/month
Est. Monthly Payment
Mortgage values are calculated by Redman Technologies Inc based on values provided in the REALTOR® Association of Edmonton listing data feed.

